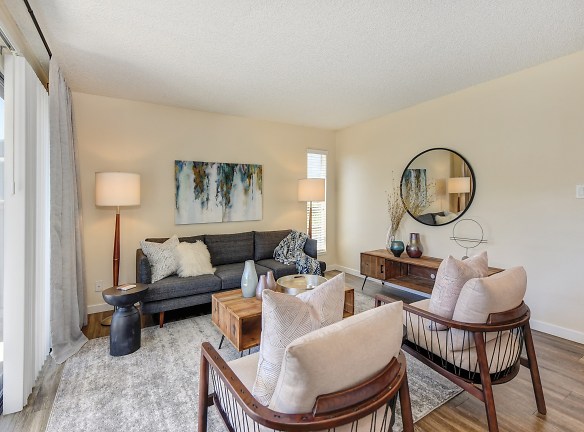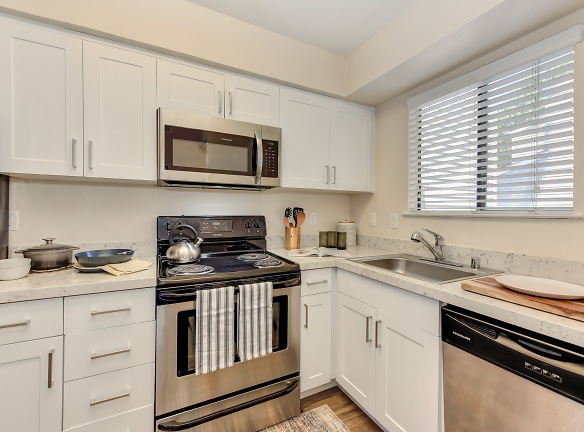- Home
- California
- Davis
- Apartments
- Silverstone Apartments
Contact Property
$2,080+per month
Silverstone Apartments
2400 Pole Line Rd
Davis, CA 95618
Studio-3 bed, 1-2 bath • 420+ sq. ft.
3 Units Available
Managed by First Pointe Management Group
Quick Facts
Property TypeApartments
Deposit$--
NeighborhoodEast Davis
Application Fee50
Lease Terms
Lease terms are variable. Please inquire with property staff.
Pets
Cats Allowed, Dogs Allowed
* Cats Allowed Deposit: $--, Dogs Allowed Deposit: $--
Description
Silverstone
Finding an apartment that makes daily life easier is essential, and at Silverstone Apartments and Townhomes, we're dedicated to helping you achieve just that. Conveniently located approximately two miles from the UC Davis campus and is close to the Davis P, Q, and L bus lines, you'll find just what you're looking for in and around our one, two, and three-bedroom apartments. They are beautifully renovated, featuring two-tone paint schemes and open-concept floor plans that allow you to move around freely. We're also pet-friendly with no weight restrictions, so you can begin this journey with everyone you love. Expect the same level of convenience from our location in Davis - our apartments are minutes from the University of California - Davis, Sutter Davis Hospital, and Downtown Davis.
Our apartments in Davis, CA, invite you to lead the lifestyle you've always dreamed of. They showcase stainless-steel appliances, air conditioners, and washer/dryer sets, as well as patios or balconies that connect you to the outdoors. When you want to trade the privacy of your home for the excitement of our community spots, you can swim in the pool, grill some burgers at the barbeque stations, or pump some iron in the state-of-the-art fitness center.
Your apartment search ends here; schedule an appointment and let's meet for a walkthrough!
Our apartments in Davis, CA, invite you to lead the lifestyle you've always dreamed of. They showcase stainless-steel appliances, air conditioners, and washer/dryer sets, as well as patios or balconies that connect you to the outdoors. When you want to trade the privacy of your home for the excitement of our community spots, you can swim in the pool, grill some burgers at the barbeque stations, or pump some iron in the state-of-the-art fitness center.
Your apartment search ends here; schedule an appointment and let's meet for a walkthrough!
Floor Plans + Pricing
Silo

Freeborn

Everson

Dutton

Kemper

Mondavi

Floor plans are artist's rendering. All dimensions are approximate. Actual product and specifications may vary in dimension or detail. Not all features are available in every rental home. Prices and availability are subject to change. Rent is based on monthly frequency. Additional fees may apply, such as but not limited to package delivery, trash, water, amenities, etc. Deposits vary. Please see a representative for details.
Manager Info
First Pointe Management Group
Monday
09:00 AM - 06:00 PM
Tuesday
09:00 AM - 06:00 PM
Wednesday
09:00 AM - 06:00 PM
Thursday
09:00 AM - 06:00 PM
Friday
09:00 AM - 06:00 PM
Saturday
10:00 AM - 04:00 PM
Schools
Data by Greatschools.org
Note: GreatSchools ratings are based on a comparison of test results for all schools in the state. It is designed to be a starting point to help parents make baseline comparisons, not the only factor in selecting the right school for your family. Learn More
Features
Interior
Air Conditioning
Balcony
Ceiling Fan(s)
Dishwasher
Microwave
Patio
Community
Accepts Credit Card Payments
Accepts Electronic Payments
Emergency Maintenance
Fitness Center
Hot Tub
Public Transportation
Trail, Bike, Hike, Jog
Wireless Internet Access
On Site Maintenance
Pet Friendly
Lifestyles
Pet Friendly
Other
Quartz Counter-tops
In Unit Washer and Dryer
Poolside Gas Barbecue
Open Floorplans
Hardwood Inspired Floors
Spacious Closets
Convenient Freeway Access
Private Patio or Balcony
Adjacent to Retail Shopping, Dining, and Parks
Custom Cabinetry
Central Heat and Air
Two Tone Paint
Stainless Steel Appliances Including Microwave
Ceiling Fan
We take fraud seriously. If something looks fishy, let us know.

