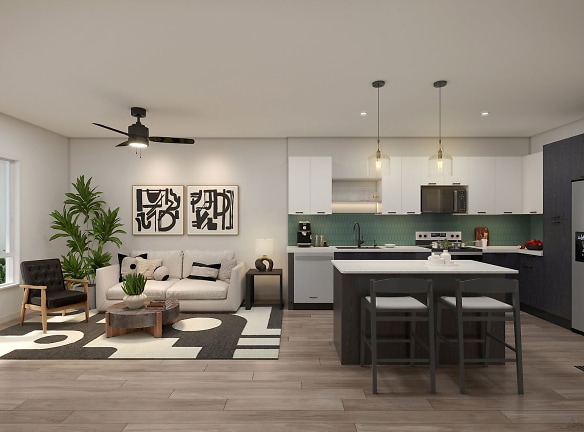- Home
- California
- Sacramento
- Apartments
- The Eames Apartments
$1,922+per month
The Eames Apartments
1542 Bartlett Lane
Sacramento, CA 95815
Studio-3 bed, 1-3 bath • 553+ sq. ft.
Managed by FPI Management
Quick Facts
Property TypeApartments
Deposit$--
NeighborhoodArden Gardens
Application Fee62.02
Lease Terms
Variable, 12-Month
Description
The Eames
The Eames is artfully designed with the visionary in mind. Seek past the typical to discover chic residence finishes, tech-forward features, and a luxurious clubhouse filled with well-appreciated amenities. Settle for nothing less than extraordinary with The Eames. Available this winter.
Floor Plans + Pricing
0 Bed / 1.0 Bath

$1,922+
Studio, 1 ba
553+ sq. ft.
Terms: Per Month
Deposit: Please Call
1BD, 1BTH A4

$2,183+
1 bd, 1 ba
677+ sq. ft.
Terms: Per Month
Deposit: Please Call
1BD, 1BTH A1

$2,195+
1 bd, 1 ba
691+ sq. ft.
Terms: Per Month
Deposit: Please Call
1BD, 1BTH A5

$2,294+
1 bd, 1 ba
730+ sq. ft.
Terms: Per Month
Deposit: Please Call
1BD, 1BTH A3

$2,429+
1 bd, 1 ba
835+ sq. ft.
Terms: Per Month
Deposit: Please Call
2BD, 2BTH B1

$2,595+
2 bd, 2 ba
915+ sq. ft.
Terms: Per Month
Deposit: Please Call
2BD, 2BTH B2

$2,775+
2 bd, 2 ba
1026+ sq. ft.
Terms: Per Month
Deposit: Please Call
2BD, 2BTH B3
No Image Available
$2,772+
2 bd, 2 ba
1046+ sq. ft.
Terms: Per Month
Deposit: Please Call
2BD, 2BTH B4

$2,748+
2 bd, 2 ba
1057+ sq. ft.
Terms: Per Month
Deposit: Please Call
2BD, 2BTH B5

$2,875+
2 bd, 2 ba
1125+ sq. ft.
Terms: Per Month
Deposit: Please Call
2BD, 2BTH B6

$2,928+
2 bd, 2 ba
1165+ sq. ft.
Terms: Per Month
Deposit: Please Call
3BD, 2BTH C1

$3,249
3 bd, 2 ba
1318+ sq. ft.
Terms: Per Month
Deposit: Please Call
3BD, 2BTH C2

$3,100+
3 bd, 2 ba
1355+ sq. ft.
Terms: Per Month
Deposit: Please Call
3BD, 2BTH C3

$3,285+
3 bd, 2 ba
1374+ sq. ft.
Terms: Per Month
Deposit: Please Call
3BD, 3BTH TH1

$3,572
3 bd, 3 ba
1515+ sq. ft.
Terms: Per Month
Deposit: Please Call
3BD, 3.5BTH TH2

$3,600
3 bd, 3.5 ba
1715+ sq. ft.
Terms: Per Month
Deposit: Please Call
3BD, 3.5BTH TH3

$3,645
3 bd, 3.5 ba
1723+ sq. ft.
Terms: Per Month
Deposit: Please Call
3BD, 3.5BTH TH4

$3,693
3 bd, 3.5 ba
1729+ sq. ft.
Terms: Per Month
Deposit: Please Call
Floor plans are artist's rendering. All dimensions are approximate. Actual product and specifications may vary in dimension or detail. Not all features are available in every rental home. Prices and availability are subject to change. Rent is based on monthly frequency. Additional fees may apply, such as but not limited to package delivery, trash, water, amenities, etc. Deposits vary. Please see a representative for details.
Manager Info
FPI Management
Monday
By Appointment Only
Tuesday
By Appointment Only
Wednesday
By Appointment Only
Thursday
By Appointment Only
Friday
By Appointment Only
Schools
Data by Greatschools.org
Note: GreatSchools ratings are based on a comparison of test results for all schools in the state. It is designed to be a starting point to help parents make baseline comparisons, not the only factor in selecting the right school for your family. Learn More
Features
Interior
Balcony
Ceiling Fan(s)
Elevator
Hardwood Flooring
Microwave
Oversized Closets
Stainless Steel Appliances
Washer & Dryer In Unit
Patio
Refrigerator
Community
Business Center
Clubhouse
Pet Park
Swimming Pool
Wireless Internet Access
Conference Room
Controlled Access
Recreation Room
EV Charging Stations
We take fraud seriously. If something looks fishy, let us know.

