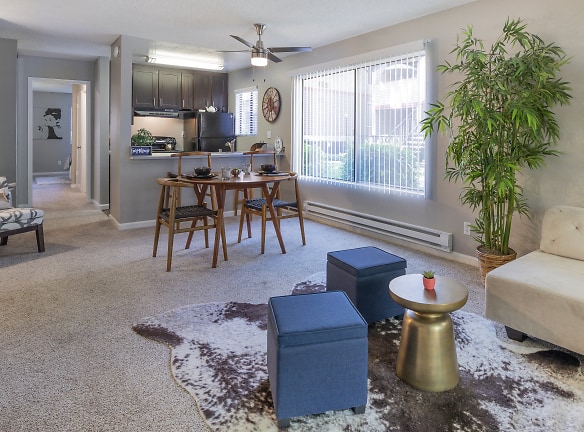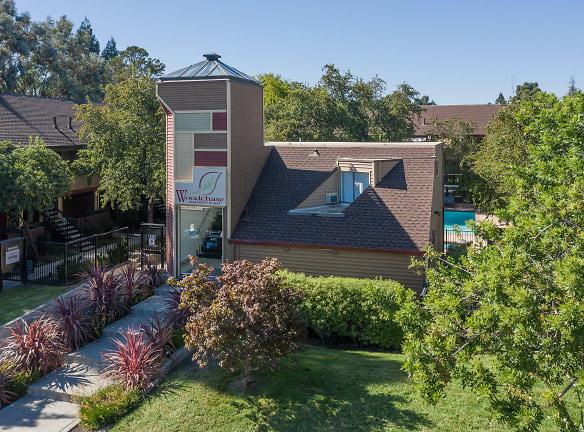- Home
- California
- San-Leandro
- Apartments
- Woodchase Apartments
$1,990+per month
Woodchase Apartments
2795 San Leandro Blvd
San Leandro, CA 94578
Studio-2 bed, 1 bath • 476+ sq. ft.
Managed by Maximus Real Estate Partners
Quick Facts
Property TypeApartments
Deposit$--
NeighborhoodDowntown San Leandro
Lease Terms
Variable, 12-Month
Pets
Cats Allowed, Dogs Allowed
* Cats Allowed Call for pet policy details, Dogs Allowed No Pit Bulls, Rottweilers or Dobermans
Description
Woodchase
Woodchase offers a variety of spacious apartment styles so you are sure to find something you love. Would you like an open-layout loft or a traditional flat? One bedroom or two? Soaring cathedral ceilings? The choice is yours. Our homes are newly refinished, designed to make your life a little easier and allow you to spend time on the things that are important to you. Plus, with resort-style amenities, including a 24-hour Fitness Center and outdoor heated pool & spa, ?home? can feel like an endless vacation.
If you live life at a fast pace, your home base needs a central location that?s close to the freeways, your work, and all the places you enjoy in your downtime. At Woodchase, you can walk to BART, access the freeways in mere minutes, and be anywhere you want to be surprisingly fast.
Your comfort and well-being are our top priorities. To that end, we offer the option of a fully digital leasing experience so that you can meet us virtually, tour apartments in real-time, and even sign your lease online.
Schedule a tour today. We?d love to show you around!
If you live life at a fast pace, your home base needs a central location that?s close to the freeways, your work, and all the places you enjoy in your downtime. At Woodchase, you can walk to BART, access the freeways in mere minutes, and be anywhere you want to be surprisingly fast.
Your comfort and well-being are our top priorities. To that end, we offer the option of a fully digital leasing experience so that you can meet us virtually, tour apartments in real-time, and even sign your lease online.
Schedule a tour today. We?d love to show you around!
Floor Plans + Pricing
Studio

$1,990+
Studio, 1 ba
476+ sq. ft.
Terms: Per Month
Deposit: Please Call
1 BR, 1 BA L

$2,154+
1 bd, 1 ba
648+ sq. ft.
Terms: Per Month
Deposit: Please Call
1 BR, 1 BA

$2,154+
1 bd, 1 ba
676+ sq. ft.
Terms: Per Month
Deposit: Please Call
2 BR, 1 BA L

$2,554+
2 bd, 1 ba
851+ sq. ft.
Terms: Per Month
Deposit: Please Call
Floor plans are artist's rendering. All dimensions are approximate. Actual product and specifications may vary in dimension or detail. Not all features are available in every rental home. Prices and availability are subject to change. Rent is based on monthly frequency. Additional fees may apply, such as but not limited to package delivery, trash, water, amenities, etc. Deposits vary. Please see a representative for details.
Manager Info
Maximus Real Estate Partners
Sunday
09:00 AM - 05:00 PM
Monday
09:00 AM - 06:00 PM
Tuesday
09:00 AM - 06:00 PM
Wednesday
09:00 AM - 06:00 PM
Thursday
09:00 AM - 06:00 PM
Friday
09:00 AM - 06:00 PM
Saturday
09:00 AM - 05:00 PM
Schools
Data by Greatschools.org
Note: GreatSchools ratings are based on a comparison of test results for all schools in the state. It is designed to be a starting point to help parents make baseline comparisons, not the only factor in selecting the right school for your family. Learn More
Features
Interior
Balcony
Cable Ready
Dishwasher
Fireplace
New/Renovated Interior
Oversized Closets
Some Paid Utilities
Vaulted Ceilings
View
Garbage Disposal
Patio
Refrigerator
Community
Emergency Maintenance
Fitness Center
Gated Access
Green Community
Hot Tub
Laundry Facility
Pet Park
Public Transportation
Swimming Pool
Controlled Access
On Site Management
On Site Patrol
Community Garden
Other
Newly Restyled Interiors
Pet-Friendly
Fully-Equipped Kitchens
New appliances
Cathedral ceilings
BBQs
Built-in desks & shelves
Private patio/balcony
Dog Park
Wood-style flooring
Carpeting
Resident Events
Garage Parking
Linen closet & mirror closet doors
Window Coverings
Community Borrow-a-Book Program
Disposal
Water Feature in Courtyard
Ceiling Fan
Online Payments Available
We take fraud seriously. If something looks fishy, let us know.

