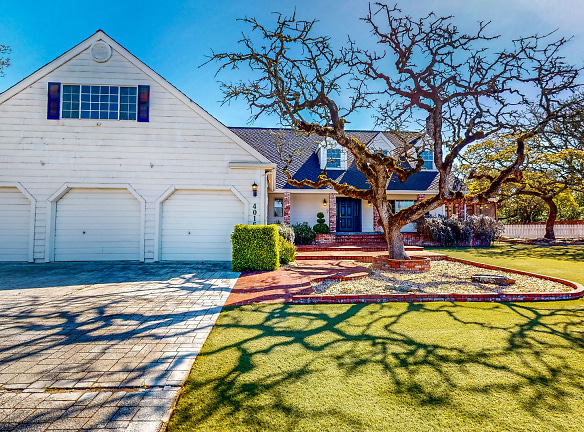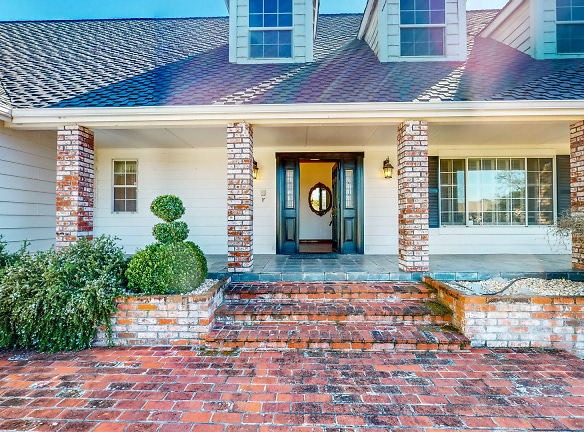- Home
- California
- Santa-Rosa
- Houses
- 4016 Quartz Dr
$7,995per month
4016 Quartz Dr
Santa Rosa, CA 95405
8 bed, 5 bath • 7,220 sq. ft.
Quick Facts
Property TypeHouses And Homes
Deposit$--
Lease Terms
Per Month
Pets
Dogs Call For Details, Cats Call For Details
Description
4016 Quartz Dr
Come check out this massive 7,220 square foot furnished custom home in Bennet Valley! Located at the top of the hill this home receives lots of sunshine! As you enter the home you will notice a smaller living room to the right complete with a fireplace. This living room leads into a formal dining room with hardwood floors throughout. beyond the dinning room is a large bar and game room complete with a pool table. Just beyond the bar is a casual living room area with sliding doors leading to the large deck. On the other side of this casual living space is a more formal living space which includes a second fireplace. Just off of this formal living room is the newly updated Kitchen. This Kitchen features a large island in the center, granite countertops along the perimeter, beautiful white cabinets, stainless steal dishwasher, refrigerator, a double oven, and also features a microwave. There's plenty of storage space in this kitchen even a nice spice cabinet making this a dream kitchen for anyone who loves to cook! This layout is perfect for both relaxation and entertainment. Down the hall is a good sized guest bedroom and guest bathroom complete with shower tub combo. Just beyond this is a large Laundry room complete with washer, dryer, cabinets and counter space! The remaining sleeping quarters are located upstairs. The master bedroom is up the main staircase to the right which features hardwood floors, a built in vanity, and a third fireplace! Adjacent to this is a large living room space within the bedroom and a sliding door that leads to a huge patio area with great views! The master bathroom has a retro feel to it and includes a large tub, dual vanities, a large shower, and a huge master closet! This master suite offers a luxurious feel. Adjacent to this room is another bedroom with its own bathroom and a gym area complete with work out equipment. Next to this bedroom is another room with a closet and sliding door. Outside of this room is the upstairs hallway which leads to another bedroom upstairs. Just down the hall from this bedroom is another very large living space with hardwood floors. Beyond this is a full bathroom complete with with a shower tub combo. On the other side of this large master is a loft area with a spiral staircase leading to another living space complete with a closet and a full bathroom which can be accessed from outside as well, perfect for hosting guests on the large patio deck area! The exterior amenities of this property are absolutely delightful! A huge deck covering the backyard offers ample space for outdoor gatherings or simply enjoying the sunshine. And with a large pool, residents can cool off on hot days and enjoy some leisurely swims. The addition of a screened-in porch area adds versatility, providing a space to relax outdoors while being protected from insects and the elements. It sounds like the perfect setup for enjoying the outdoors and entertaining guests in style. This home can either be furnished or unfurnished. Landscaping included (FR)
Manager Info
Schools
Data by Greatschools.org
Note: GreatSchools ratings are based on a comparison of test results for all schools in the state. It is designed to be a starting point to help parents make baseline comparisons, not the only factor in selecting the right school for your family. Learn More
Features
Interior
Fireplace
Dishwasher
Patio
Hardwood Flooring
Swimming Pool
Fitness Center
Extra Storage
Community
Swimming Pool
Fitness Center
Extra Storage
Other
Courtyard
We take fraud seriously. If something looks fishy, let us know.

