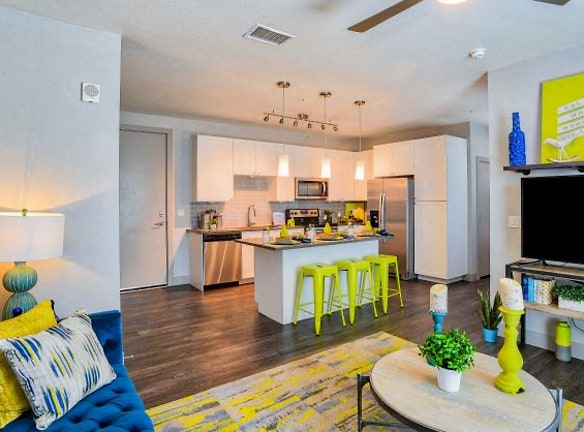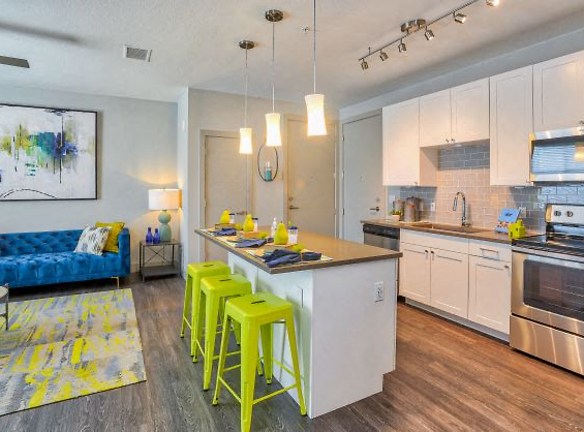- Home
- Colorado
- Denver
- Apartments
- Encore Evans Station Apartments
$1,623+per month
Encore Evans Station Apartments
1805 S Bannock St
Denver, CO 80223
1-2 bed, 1-2 bath • 689+ sq. ft.
4 Units Available
Managed by Mission Rock Residential
Quick Facts
Property TypeApartments
Deposit$--
NeighborhoodOverland
Application Fee21
Lease Terms
Variable
Pets
Cats Allowed, Dogs Allowed
* Cats Allowed, Dogs Allowed
Description
Encore Evans Station
Enjoy elevated living only minutes from Downtown Denver! Easy access to Evans Station Light Rail, Washington Park. Our homes feature luxurious amenities such as stainless-steel appliances, quartz countertops, a swimming pool & so much more!Applicant has the right to provide Encore Evans Station with a Portable Tenant Screening Report (PTSR) that is not more than 30-days old, as defined in SS 38-12-902(2.5), Colorado Revised Statutes; and 2) if Applicant provides Encore Evans Station with a PTSR, Encore Evans Station is prohibited from: a) charging Applicant a rental application fee; or b) charging Applicant a fee for Encore Evans Station to access or use the PTSRResidential Rental License: BFN-0022953*There may be additional monthly fees associated with various amenities and services offered, which we've gladly outlined below: Parking Fees: $10 Pet: $300 Deposit + $35/Month Pest Control: $3Valet Trash: $39.50Master Policy Insurance: $10Utility Charges: $3.70???????
Floor Plans + Pricing
A1

$1,623+
1 bd, 1 ba
689+ sq. ft.
Terms: Per Month
Deposit: $200
A3

$1,693+
1 bd, 1 ba
760+ sq. ft.
Terms: Per Month
Deposit: $200
A2

$1,708+
1 bd, 1 ba
809+ sq. ft.
Terms: Per Month
Deposit: $200
A4

1 bd, 1 ba
832+ sq. ft.
Terms: Per Month
Deposit: $200
A5

$1,858+
1 bd, 1 ba
884+ sq. ft.
Terms: Per Month
Deposit: $200
A6

1 bd, 1 ba
884+ sq. ft.
Terms: Per Month
Deposit: $200
B3

2 bd, 2 ba
1032+ sq. ft.
Terms: Per Month
Deposit: $250
B1

$2,336+
2 bd, 2 ba
1067+ sq. ft.
Terms: Per Month
Deposit: $250
B2

2 bd, 2 ba
1096+ sq. ft.
Terms: Per Month
Deposit: $250
Floor plans are artist's rendering. All dimensions are approximate. Actual product and specifications may vary in dimension or detail. Not all features are available in every rental home. Prices and availability are subject to change. Rent is based on monthly frequency. Additional fees may apply, such as but not limited to package delivery, trash, water, amenities, etc. Deposits vary. Please see a representative for details.
Manager Info
Mission Rock Residential
Monday
10:00 AM - 06:00 PM
Tuesday
10:00 AM - 06:00 PM
Wednesday
10:00 AM - 06:00 PM
Thursday
10:00 AM - 06:00 PM
Friday
10:00 AM - 06:00 PM
Saturday
10:00 AM - 05:00 PM
Schools
Data by Greatschools.org
Note: GreatSchools ratings are based on a comparison of test results for all schools in the state. It is designed to be a starting point to help parents make baseline comparisons, not the only factor in selecting the right school for your family. Learn More
Features
Interior
Balcony
Island Kitchens
Oversized Closets
Stainless Steel Appliances
Washer & Dryer In Unit
Patio
Community
Business Center
Fitness Center
Pet Park
Swimming Pool
Conference Room
Lifestyles
New Construction
Other
In-Home Washer & Dryer Included
Stainless-Steel Appliances
Onsite Dog Park & Indoor Dog Wash
Wood-Inspired Flooring
Private Patio or Balcony
Seasonal Outdoor Swimming Pool & Spa
Open & Spacious Floor Plans
Outdoor Conversation Lounge & Fire Pit
Landscaped Open Space & Courtyard
LED Energy-Efficient Lighting
Designer Kitchen Cabinets & Tile Backsplashes
Kitchen Island*
Resident Clubhouse with Bright, Modern Design
Community Indoor & Outdoor Entertaining Space
Quartz Countertops
Pool Table & Lounge
Thoughtfully Designed Kitchen With Pantry
Business Center & Conference Room
Secure Package Receiving
Walk-In Closets
Convenient Location Near RTD-Evans Station
Spacious Soaking Tub
Step-In Shower*
We take fraud seriously. If something looks fishy, let us know.

