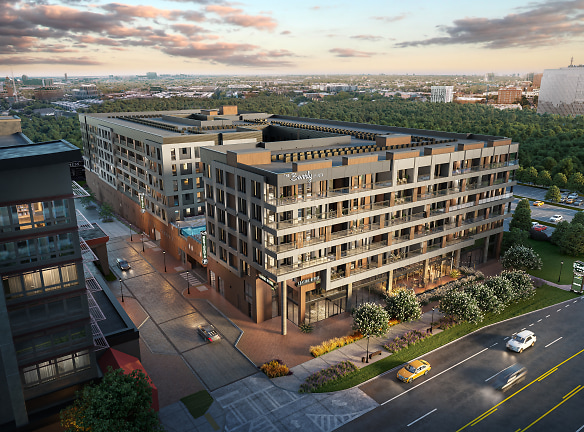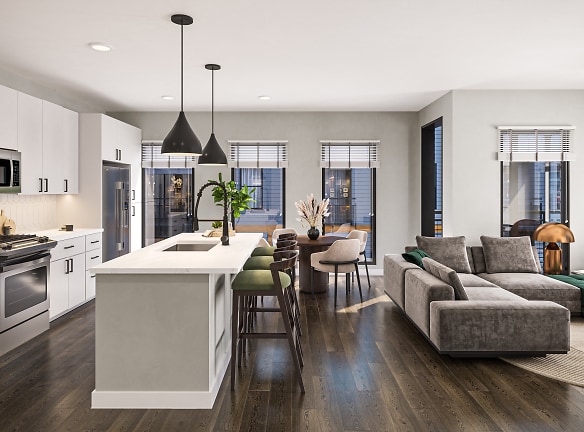- Home
- Georgia
- Atlanta
- Apartments
- The Beverly By Alta Apartments
Special Offer
Contact Property
ONE MONTH FREE
*Call for details*
*Call for details*
$1,550+per month
The Beverly By Alta Apartments
3314 Piedmont Road Northeast
Atlanta, GA 30305
Studio-3 bed, 1-3 bath • 585+ sq. ft.
Managed by Greystar - Southeast Division
Quick Facts
Property TypeApartments
Deposit$--
NeighborhoodBuckhead Forest
Lease Terms
Variable, 6-Month, 7-Month, 8-Month, 9-Month, 10-Month, 11-Month, 12-Month, 13-Month, 14-Month, 15-Month, 16-Month, 17-Month, 18-Month
Pets
Cats Allowed, Dogs Allowed
* Cats Allowed, Dogs Allowed
Description
The Beverly by Alta
- Located in a safe and quiet neighborhood
- Close proximity to public transportation and major highways
- Pet-friendly policy
- On-site laundry facilities
- Off-street parking available
- 24-hour emergency maintenance service
- Well-maintained landscaping
- Fitness center and swimming pool
Description:
This apartment property is situated in a safe and quiet neighborhood, providing a peaceful and secure living environment. Its convenient location offers easy access to public transportation and major highways, making commuting a breeze. Moreover, the property welcomes furry friends, as it has a pet-friendly policy in place.
Residents will appreciate the on-site laundry facilities, eliminating the need to travel elsewhere to do their laundry. Additionally, ample off-street parking is available, ensuring residents have a designated spot for their vehicles. For added peace of mind, a 24-hour emergency maintenance service is provided, ensuring any issues are promptly addressed.
The property boasts well-maintained landscaping, creating a pleasant and inviting atmosphere. Furthermore, residents can enjoy a healthy lifestyle with access to a fitness center and a refreshing swimming pool on the premises. Whether taking a jog in the morning or lounging by the pool on a sunny day, residents have various opportunities to stay active and relax within the property.
Floor Plans + Pricing
S1

$1,550+
Studio, 1 ba
585+ sq. ft.
Terms: Per Month
Deposit: $700
S2

$1,560+
Studio, 1 ba
597+ sq. ft.
Terms: Per Month
Deposit: $700
A1

$1,995+
1 bd, 1 ba
684+ sq. ft.
Terms: Per Month
Deposit: $700
A2

$2,000+
1 bd, 1 ba
688+ sq. ft.
Terms: Per Month
Deposit: $700
A3.1

$2,100
1 bd, 1 ba
693+ sq. ft.
Terms: Per Month
Deposit: $700
A3

$2,050+
1 bd, 1 ba
704+ sq. ft.
Terms: Per Month
Deposit: $700
A4

$2,150+
1 bd, 1 ba
832+ sq. ft.
Terms: Per Month
Deposit: $700
A7.2

$2,390+
1 bd, 1 ba
847+ sq. ft.
Terms: Per Month
Deposit: $700
A5

$2,200+
1 bd, 1 ba
867+ sq. ft.
Terms: Per Month
Deposit: $700
A6

$2,290+
1 bd, 1 ba
884+ sq. ft.
Terms: Per Month
Deposit: $700
B1

$2,885+
2 bd, 2 ba
1058+ sq. ft.
Terms: Per Month
Deposit: $700
B2.1

$2,975+
2 bd, 2 ba
1121+ sq. ft.
Terms: Per Month
Deposit: $700
B2

$2,935+
2 bd, 2 ba
1142+ sq. ft.
Terms: Per Month
Deposit: $700
B4.1

$3,085
2 bd, 2 ba
1224+ sq. ft.
Terms: Per Month
Deposit: $700
B4

$3,035+
2 bd, 2 ba
1239+ sq. ft.
Terms: Per Month
Deposit: $700
B5

$3,165+
2 bd, 2 ba
1239+ sq. ft.
Terms: Per Month
Deposit: $700
B3

$3,035+
2 bd, 2 ba
1253+ sq. ft.
Terms: Per Month
Deposit: $700
C1

$4,635+
3 bd, 3 ba
1765+ sq. ft.
Terms: Per Month
Deposit: $700
C1.1

$4,750
3 bd, 3 ba
1863+ sq. ft.
Terms: Per Month
Deposit: $700
A7.3

$2,390+
1 bd, 1 ba
895-919+ sq. ft.
Terms: Per Month
Deposit: $700
A7

$2,390+
1 bd, 1 ba
801-927+ sq. ft.
Terms: Per Month
Deposit: $700
Floor plans are artist's rendering. All dimensions are approximate. Actual product and specifications may vary in dimension or detail. Not all features are available in every rental home. Prices and availability are subject to change. Rent is based on monthly frequency. Additional fees may apply, such as but not limited to package delivery, trash, water, amenities, etc. Deposits vary. Please see a representative for details.
Manager Info
Greystar - Southeast Division
Sunday
01:00 PM - 05:00 PM
Monday
10:00 AM - 06:00 PM
Tuesday
10:00 AM - 06:00 PM
Wednesday
10:00 AM - 06:00 PM
Thursday
10:00 AM - 06:00 PM
Friday
10:00 AM - 06:00 PM
Saturday
10:00 AM - 05:00 PM
Schools
Data by Greatschools.org
Note: GreatSchools ratings are based on a comparison of test results for all schools in the state. It is designed to be a starting point to help parents make baseline comparisons, not the only factor in selecting the right school for your family. Learn More
Features
Interior
Balcony
Dishwasher
Elevator
Gas Range
Hardwood Flooring
Island Kitchens
Microwave
Oversized Closets
Stainless Steel Appliances
Washer & Dryer In Unit
Refrigerator
Community
Business Center
Clubhouse
Extra Storage
Fitness Center
Pet Park
Swimming Pool
Conference Room
Controlled Access
Recreation Room
EV Charging Stations
Community Garden
Other
Kitchen islands with chic pendant lighting
Modern-classic cabinetry with chrome fixtures
Energy-efficient front-load washer and dryer
Reservable coworking offices and spaces
Bold wood-inspired flooring
Rentable clubroom and lounge
Fire pit
Luxurious bedroom carpeting
Private garages
Spacious ensuite bathroom
24-hour fitness center
Lighted ceiling fan
Bike room and shop
Large Walk-in closets
Dual vanity sinks (in select units)
Yoga and wellness studio
Retail shops and dining
We take fraud seriously. If something looks fishy, let us know.

