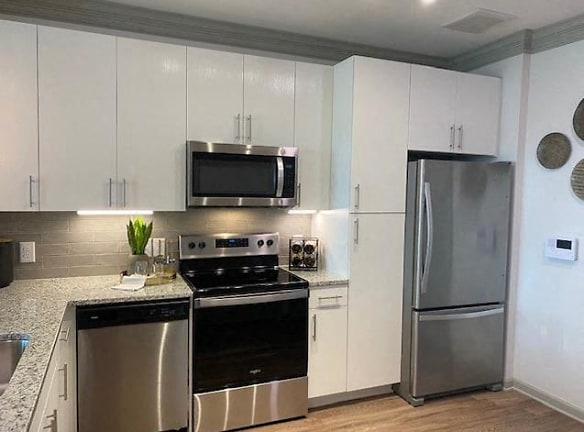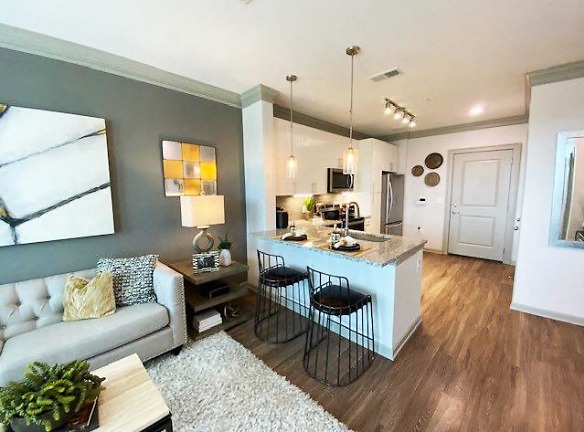- Home
- Georgia
- Marietta
- Apartments
- Marketplace Village Apartments
Special Offer
Contact Property
Move in by June 15th to receive one month FREE! Conditions apply - contact our team for more details.
$1,666+per month
Marketplace Village Apartments
1486 Terrell Mill Rd SE
Marietta, GA 30067
1-2 bed, 1-2 bath • 707+ sq. ft.
10+ Units Available
Managed by Asset Living
Quick Facts
Property TypeApartments
Deposit$--
Application Fee125
Lease Terms
Variable, 6-Month, 7-Month, 8-Month, 9-Month, 10-Month, 11-Month, 12-Month
Pets
Cats Allowed, Dogs Allowed
* Cats Allowed $500 for 1 pet, $750 for 2. *Breed Restrictions Apply, Dogs Allowed $500 for 1 pet, $750 for 2. *Breed Restrictions Apply
Description
Marketplace Village
Marketplace Village unveils an exceptional portrait of living. A unique fusion of style and sophistication, our apartment residences reflect your contemporary flair. Your new home is conveniently located within the Marketplace Terrell Mill Shopping Center. Enjoy being steps away from LA Fitness, fine dining, and the brand new Kroger Marketplace. Don't sacrifice your time when location can complement your lifestyle. When you live at Marketplace Village, your address says it all.
Floor Plans + Pricing
A1

$1,666+
1 bd, 1 ba
707+ sq. ft.
Terms: Per Month
Deposit: Please Call
A5

1 bd, 1 ba
725+ sq. ft.
Terms: Per Month
Deposit: Please Call
A3

$1,776+
1 bd, 1 ba
751+ sq. ft.
Terms: Per Month
Deposit: Please Call
A1-1

$1,713+
1 bd, 1 ba
753+ sq. ft.
Terms: Per Month
Deposit: Please Call
A2

1 bd, 1 ba
772+ sq. ft.
Terms: Per Month
Deposit: Please Call
A4

$1,921+
1 bd, 1 ba
968+ sq. ft.
Terms: Per Month
Deposit: Please Call
A2-1

1 bd, 1 ba
1071+ sq. ft.
Terms: Per Month
Deposit: Please Call
B1

$1,976+
2 bd, 2 ba
1112+ sq. ft.
Terms: Per Month
Deposit: Please Call
B1.1

2 bd, 2 ba
1143+ sq. ft.
Terms: Per Month
Deposit: Please Call
B4

$2,288+
2 bd, 2 ba
1180+ sq. ft.
Terms: Per Month
Deposit: Please Call
B3

$2,104+
2 bd, 2 ba
1190+ sq. ft.
Terms: Per Month
Deposit: Please Call
B2.1

2 bd, 2 ba
1390+ sq. ft.
Terms: Per Month
Deposit: Please Call
B2

2 bd, 2 ba
1414+ sq. ft.
Terms: Per Month
Deposit: Please Call
Floor plans are artist's rendering. All dimensions are approximate. Actual product and specifications may vary in dimension or detail. Not all features are available in every rental home. Prices and availability are subject to change. Rent is based on monthly frequency. Additional fees may apply, such as but not limited to package delivery, trash, water, amenities, etc. Deposits vary. Please see a representative for details.
Manager Info
Asset Living
Monday
10:00 AM - 06:00 PM
Tuesday
10:00 AM - 06:00 PM
Wednesday
10:00 AM - 06:00 PM
Thursday
10:00 AM - 06:00 PM
Friday
10:00 AM - 06:00 PM
Saturday
10:00 AM - 05:00 PM
Schools
Data by Greatschools.org
Note: GreatSchools ratings are based on a comparison of test results for all schools in the state. It is designed to be a starting point to help parents make baseline comparisons, not the only factor in selecting the right school for your family. Learn More
Features
Interior
Air Conditioning
Alarm
Balcony
Ceiling Fan(s)
Dishwasher
Elevator
Garden Tub
Hardwood Flooring
Internet Included
Island Kitchens
Microwave
Oversized Closets
Stainless Steel Appliances
Vaulted Ceilings
Washer & Dryer In Unit
Refrigerator
Smart Thermostat
Community
Accepts Electronic Payments
Business Center
Clubhouse
Emergency Maintenance
Extra Storage
Fitness Center
High Speed Internet Access
Swimming Pool
Conference Room
Controlled Access
On Site Maintenance
On Site Management
Recreation Room
Other
Spacious One and Two-Bedroom Floor Plans
Courtyard Areas with Grilling Stations
Custom Kitchens
Outdoor Dining Area
Stainless Steel Appliance Package
Tile Backsplash with Undermount Lighting
Granite Countertops
Yoga Room
Kitchen Islands
Social Lounge with Gallery TV Wall
Garden Shower/Tub Combo *
Speakeasy Lounge
Game Room
Stand-Up Showers *
Conference Room with Free Wi-Fi
Double Bathroom Sinks
Built-In Desk *
Micro-Office with Digital Printer and Wi-Fi
Community Putting Green
In-Unit Washer and Dryer *
Bike Lounge
Digital Intrusion Alarm System with 2G
In-Wall, High-Speed Internet and Media Cabling
Pet-Friendly Community
Dog Wash Station
Monthly Social Gatherings
24/7 Package Concierge
Controlled Access Parking Garage
We take fraud seriously. If something looks fishy, let us know.

