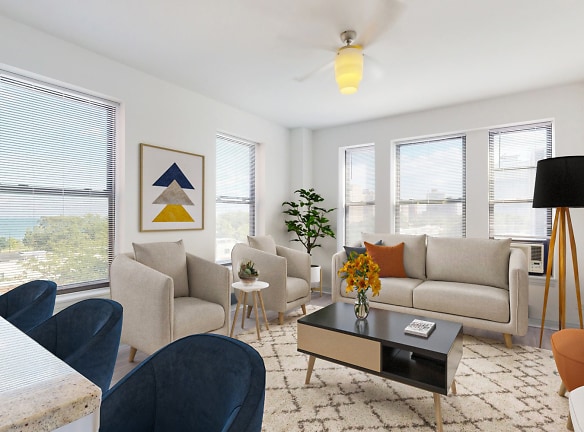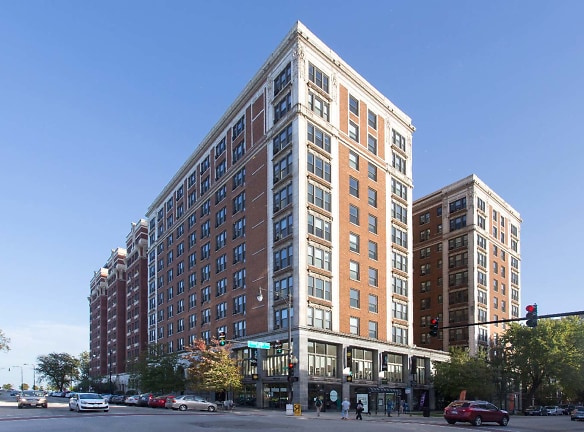- Home
- Illinois
- Chicago
- Apartments
- The Del Prado Apartments
$1,565+per month
The Del Prado Apartments
5307 S Hyde Park Blvd
Chicago, IL 60615
Studio-3 bed, 1-3 bath • 429+ sq. ft.
10+ Units Available
Managed by MAC Property Management, LLC
Quick Facts
Property TypeApartments
Deposit$--
NeighborhoodSouth Side
Pets
Cats Allowed, Dogs Allowed
* Cats Allowed Pet Policy, Dogs Allowed No Aggressive Breeds
Description
The Del Prado
Built in 1920, Del Prado was one of the largest of Hyde Park's fashionable apartment hotels and attracted famous visitors, including Amelia Earhart, Babe Ruth, Mickey Mantle, Yogi Berra, and Joe Dimaggio. With reverence for the original design and as well as an appreciation for contemporary lifestyles, Del Prado's 21st century renovation encompasses the complete restoration of the original architectural details as well as the addition of state-of-the art amenities including the fitness center, wireless internet, and a variety of elegant study areas and lounges. Re-designed units have modern open floor plans to maximize natural light and circulation, and feature high-end finishes such as maple cabinetry, granite countertops, and stainless steel appliances. Building on its flavorful history, today's Del Prado uniquely combines rich layers of the past with the sleek sophistication of the present.
Floor Plans + Pricing
delp-2PH02

delp-2PH05

delp-2b314

delp-3PH03

delp-2b308

delp-3PH06

delp-1b320

delp-1b302

delp-1b309

delp-1b319

delp-1b303

delp-1b318

delp-2b307

delp-1bT05

delp-1b304

delp-1b305

delp-1b316

delp-0b306

delp-2bT14

delp-1b312

delp-3PH04

delp-1b301

delp-2PH01

delp-2b313

delp-1b317

delp-1b310

delp-1bT04

delp-0bT20

delp-0bT17

delp-0bT18

delp-1bT11

delp-1bT02

delp-1b311

delp-1bT10

delp-1bT15

delp-1bT01

delp-1b315

delp-1bT12

delp-1bT09

delp-1bT19

delp-1bT16

delp-2bT13

delp-2bT08

delp-2bT03

delp-2bT21

delp-2bT07

delp-0bT06

Floor plans are artist's rendering. All dimensions are approximate. Actual product and specifications may vary in dimension or detail. Not all features are available in every rental home. Prices and availability are subject to change. Rent is based on monthly frequency. Additional fees may apply, such as but not limited to package delivery, trash, water, amenities, etc. Deposits vary. Please see a representative for details.
Manager Info
MAC Property Management, LLC
Sunday
08:00 AM - 06:00 PM
Monday
08:00 AM - 06:00 PM
Tuesday
08:00 AM - 06:00 PM
Wednesday
08:00 AM - 06:00 PM
Thursday
08:00 AM - 06:00 PM
Friday
08:00 AM - 06:00 PM
Saturday
08:00 AM - 06:00 PM
Schools
Data by Greatschools.org
Note: GreatSchools ratings are based on a comparison of test results for all schools in the state. It is designed to be a starting point to help parents make baseline comparisons, not the only factor in selecting the right school for your family. Learn More
Features
Interior
Air Conditioning
Balcony
Dishwasher
Elevator
Loft Layout
Microwave
New/Renovated Interior
Oversized Closets
Some Paid Utilities
Stainless Steel Appliances
View
Washer & Dryer In Unit
Deck
Community
Extra Storage
Fitness Center
Laundry Facility
Pet Park
Public Transportation
Trail, Bike, Hike, Jog
Other
24hr Front Desk
Bike Storage
On-Site Dry Cleaning
On-Site Restaurant
Parking Available
Pets Allowed
Public Area Wifi
We take fraud seriously. If something looks fishy, let us know.

