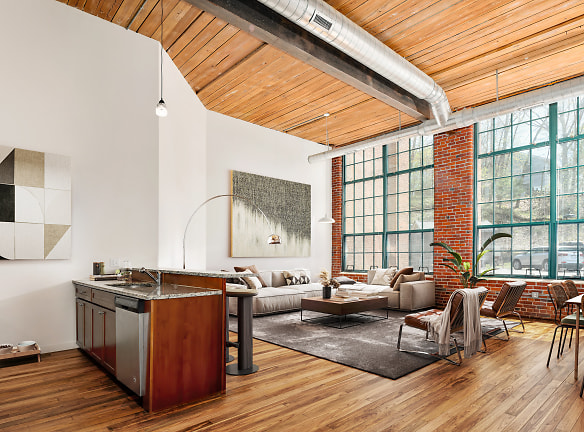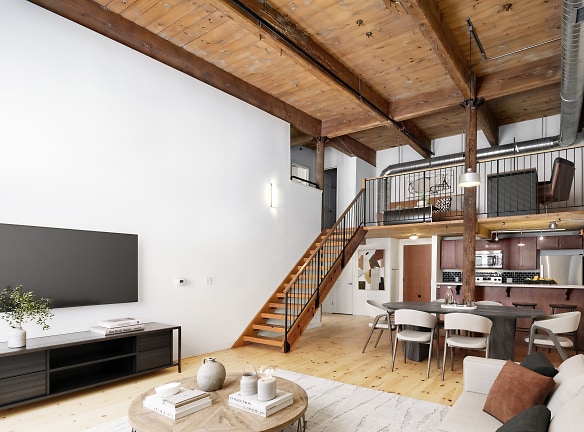- Home
- Massachusetts
- Westford
- Apartments
- Abbot Mill Apartments
Contact Property
$2,379+per month
Abbot Mill Apartments
1 Pleasant St
Westford, MA 01886
1-2 bed, 1-2 bath • 675+ sq. ft.
Managed by Cushman & Wakefield
Quick Facts
Property TypeApartments
Deposit$--
Lease Terms
12-Month
Pets
Cats Allowed, Dogs Allowed
* Cats Allowed, Dogs Allowed
Description
Abbot Mill
1 Pleasant St is the much-anticipated second phase of Abbot Mill Apartments, recently renovated in 2020. These stunning 1 and 2 bedroom apartments are located in a historic mill building, boasting big windows, exposed brick, and pinewood floors. Buildings 9 and 11 are now available for leasing, featuring granite countertops and energy-star stainless steel appliances, including a refrigerator/freezer, self-cleaning electric range, built-in microwave, dishwasher, garbage disposal, and washer/dryer. Each apartment also offers forced hot and cold air, part of an energy-efficient system, and beautiful oversized windows.
Situated on 7 acres of professionally landscaped grounds, Abbot Mill is a meticulously restored and renovated mill dating back to the 1870s. Residents have the privilege of accessing the clubhouse, which includes a state-of-the-art fitness center, rec room, and a soon-to-be-added theater room with a big HD screen and surround sound. Commuters will appreciate the convenient location near Interstates 495, 93, and Routes 2 & 3. Additionally, Abbot Mill is a pet-friendly community.
Every apartment at Abbot Mill comes equipped with stainless steel appliances, central heat and air conditioning, and beautiful oversized windows. The property offers ample parking, including underground parking, for residents' convenience. Notable features of the property include a business center, emergency maintenance, wireless internet access, cable-readiness, loft layouts, oversized closets, smoke-free environment, vaulted ceilings, scenic views, and the added convenience of having a washer and dryer in each unit.
Don't miss this opportunity to be part of the newly renovated Abbot Mill Apartments. Call now for more details and to take advantage of our current special offer.
Floor Plans + Pricing
1 Bedroom 1 Bathroom S

1 Bedroom 1 Bathroom A

1 Bedroom 1 Bathroom A2

1 Bedroom 1 Bathroom S1

1 Bedroom 1.5 Bathroom Loft B5

1 Bedroom 1 Bathroom A3

1 Bedroom 1 Bathroom S2

1 Bedroom 1 Bathroom Den T1

1 Bedroom 1 Bathroom Den T

1 Bedroom 1 Bathroom Den T2

1 Bedroom 1.5 Bathroom Loft B1

1 Bedroom 1 Bathroom Loft U4

2 Bedroom 1 Bathroom D8

1 Bedroom 1 Bathroom Penthouse Y2

1 Bedroom 1 Bathroom A4

1 Bedroom 1 Bathroom Loft B

2 Bedroom 1 Bathroom D9

1 Bedroom 1 Bathroom Loft U1

2 Bedroom 2 Bathroom V

1 Bedroom 1.5 Bathroom Den C2

1 Bedroom 1 Bathroom U2

2 Bedroom 1 Bathroom D2

2 Bedroom 2 Bathroom V3
No Image Available
1 Bedroom 1.5 Bathroom Den C1

1 Bedroom 1 Bathroom Den T4

2 Bedroom 1.5 Bathroom D4

2 Bedroom 1 Bathroom D

1 Bedroom 1 Bathroom A5

2 Bedroom 2 Bathroom V2
No Image Available
2 Bedroom 1.5 Bathroom D7

1 Bedroom 1.5 Bathroom Den C

2 Bedroom 1.5 Bathroom D1

1 Bedroom 1.5 Bathroom Loft B2

1 Bedroom 1.5 Bathroom Den C3

1 Bedroom 1.5 Bathroom Loft B3

2 Bedroom 2 Bathroom Den W

2 Bedroom 2 Bathroom Mezz E3

2 Bedroom 2 Bathroom V1

2 Bedroom 2 Bathroom Penthouse Y

2 Bedroom 2.5 Bathroom F5

2 Bedroom 2 Bathroom Loft X2

2 Bedroom 1 Bathroom D3

1 Bedroom 1 Bathroom U3

2 Bedroom 2 Bathroom Loft G4

2 Bedroom 2 Bathroom Mezz E

2 Bedroom 2 Bathroom Den W6

2 Bedroom 1.5 Bathroom D5

2 Bedroom 2 Bathroom Loft X1

2 Bedroom 2 Bathroom Loft X

2 Bedroom 1.5 Bathroom Den F3

2 Bedroom 2 Bathroom Den W3

2 Bedroom 1.5 Bathroom D6

2 Bedroom 2 Bathroom F2

2 Bedroom 2 Bathroom Den W4

2 Bedroom 2 Bathroom Den F

2 Bedroom 2 Bathroom Den W5

2 Bedroom 2 Bathroom Den W7

2 Bedroom 2 Bathroom Loft G

2 Bedroom 2 Bathroom Den W2

2 Bedroom 2 Bathroom Mezz E2

2 Bedroom 2 Bathroom Den F4

2 Bedroom 2 Bathroom Loft Den Z1

2 Bedroom 2 Bathroom Den Loft Z

2 Bedroom 2 Bathroom Loft G3

2 Bedroom 2 Bathroom Loft G2

Floor plans are artist's rendering. All dimensions are approximate. Actual product and specifications may vary in dimension or detail. Not all features are available in every rental home. Prices and availability are subject to change. Rent is based on monthly frequency. Additional fees may apply, such as but not limited to package delivery, trash, water, amenities, etc. Deposits vary. Please see a representative for details.
Manager Info
Cushman & Wakefield
Monday
09:00 AM - 05:00 PM
Tuesday
09:00 AM - 05:00 PM
Wednesday
09:00 AM - 05:00 PM
Thursday
09:00 AM - 05:00 PM
Friday
09:00 AM - 05:00 PM
Schools
Data by Greatschools.org
Note: GreatSchools ratings are based on a comparison of test results for all schools in the state. It is designed to be a starting point to help parents make baseline comparisons, not the only factor in selecting the right school for your family. Learn More
Features
Interior
Air Conditioning
Cable Ready
Dishwasher
Elevator
Hardwood Flooring
Loft Layout
Microwave
New/Renovated Interior
Oversized Closets
Smoke Free
Stainless Steel Appliances
Vaulted Ceilings
View
Washer & Dryer In Unit
Garbage Disposal
Patio
Refrigerator
Community
Accepts Electronic Payments
Business Center
Clubhouse
Emergency Maintenance
Extra Storage
Fitness Center
Wireless Internet Access
On Site Maintenance
Lifestyles
New Construction
Other
Pinewood Floors
Exposed Brick and Beams
Lounge with historic mill features
Oversized Windows with Custom Blinds
Theater room
Open, Flexible Floor Plans including loft style
Picnic and grilling area
Ceilings up to 16 ft.
Three Season Canal Pavilion for Community Use
In-home Washer/Dryer
24-Hour Emergency Maintenance
On-site storage space
Smoke Free Buildings
LED Light Fixtures
Sky-lit Wifi cafe and atrium
Rooftop Photovoltaic Solar Panels
We take fraud seriously. If something looks fishy, let us know.

