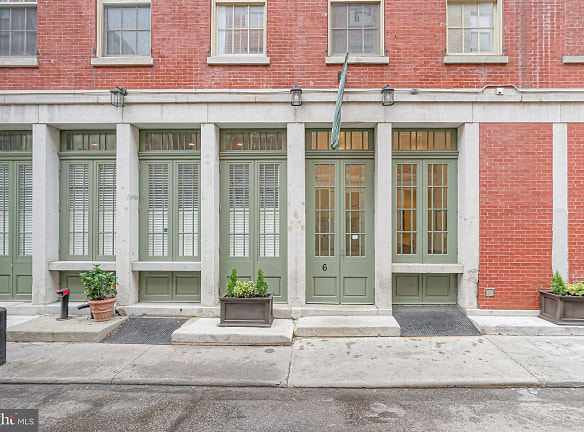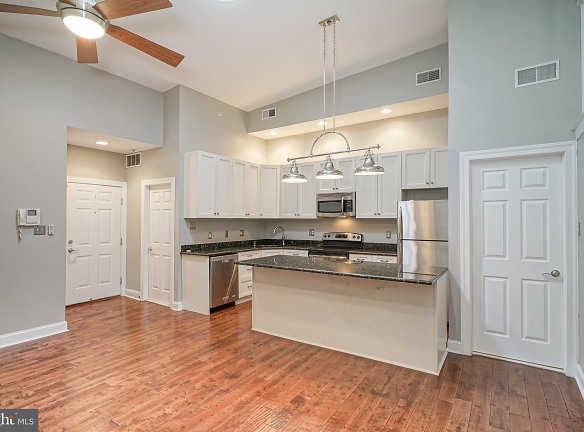- Home
- Pennsylvania
- Philadelphia
- Houses
- 6 Strawberry St #14
$2,500per month
6 Strawberry St #14
Philadelphia, PA 19106
2 bed, 2 bath • 980 sq. ft.
Active
Managed by RE/MAX Platinum Neil Dessecker
Quick Facts
Property TypeHouses and Homes
Deposit$--
NeighborhoodOld City
Pets
Dogs Call For Details, Cats Call For Details
Description
6 Strawberry St #14
Premier living in the heart of Old City, on a quiet street, close to shops, galleries, and restaurants. You'll be steps away from Market Street, public transportation, and everything desirable Old City has to offer. This 4th (top) floor, 2 bedroom, 2 bath, 980 sq ft condo features an open floor plan with hardwood floors throughout. Enter the unit into the living room with 15-foot cathedral ceilings and newly installed sun tunnel to allow in natural light. A designer kitchen with 42 inch kitchen cabinets, fabulous granite counter-tops, stainless steel appliances and breakfast bar. Walk down the hall to the second bedroom which includes a full bath and walk-in closet. The bedroom windows have custom remote controlled Hunter Douglas blackout shades. Continue on to the large master bedroom suite that also includes a full bath and walk-in closet. This room features sliding doors that lead out to your private balcony. This condo also includes ceiling fans in each room and two additional storage closets, one of which holds the in-unit washer/dryer. This elevator building is secured with cameras and key fob entry, has a huge additional private storage room(8x10) in the basement. You do not want to miss out on your opportunity live in Old City. Schedule an appointment to see it today!
Manager Info
RE/MAX Platinum Neil Dessecker https://www.realtor.com/rentals/details/6-10-S-Strawberry-St-14_Philadelphia_PA_19106_M34777-42021?s=TRENDPA&m=PAPH2356506&c=rent&f=listhub
3yd-TRENDPA-PAPH2356506
Call for office hours
Schools
Data by Greatschools.org
Note: GreatSchools ratings are based on a comparison of test results for all schools in the state. It is designed to be a starting point to help parents make baseline comparisons, not the only factor in selecting the right school for your family. Learn More
Features
Interior
Air Conditioning
Washer & Dryer In Unit
Deck
Patio
Hardwood Flooring
Oversized Closets
Dishwasher
Elevator
Community
Extra Storage
We take fraud seriously. If something looks fishy, let us know.
Looking for more?
Some of the materials or information displayed on this page may be subject to copyright protection by another party. To the extent such copyright rights exist, the following notice applies: Copyright (c) 2024 Bright MLS. All rights reserved. All information provided by the listing agent/broker is deemed reliable but is not guaranteed and should be independently verified.

