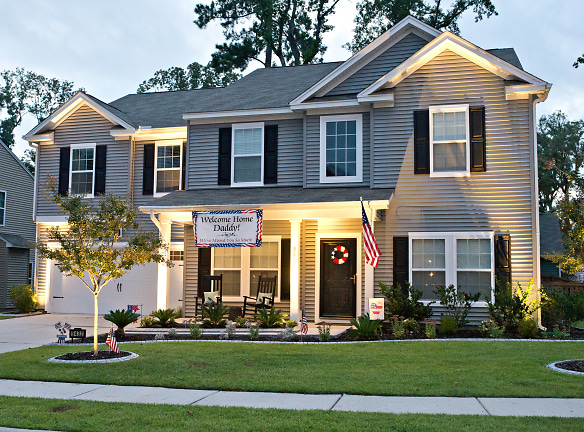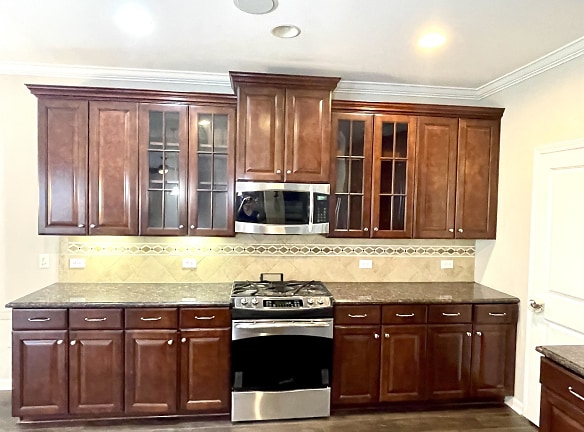- Home
- South-Carolina
- North-Charleston
- Houses
- 5432 Kings River Dr
$3,100per month
5432 Kings River Dr
North Charleston, SC 29420
4 bed, 3.5 bath • 3,609 sq. ft.
Quick Facts
Property TypeHouses And Homes
Deposit$3,100
Lease Terms
Per Month
Pets
Dogs Call For Details, Cats Call For Details
Description
5432 Kings River Dr
You are going to LOVE all the features in this beautiful and spacious home in Taylor Plantation. The neighborhood is situated along the Ashley River complete with river view walking trails and a fishing dock. This 4 bedroom, 3.5 bathroom home has plenty of space for the whole family! Downstairs you'll find a wide-open floor plan with beautiful LVP throughout. The entryway is bracketed by a formal dining room and a private office; both incorporate crown and picture molding throughout with the dining room presenting a custom designed coffered ceiling. Past the entryway you are greeted with a large living room centered around a beautiful gas fireplace as well as a large and open kitchen. The kitchen features beautiful dark granite countertops a custom backsplash and designer grade cabinetry, accented by the all stainless steel GE Profile appliances. Connected to the kitchen is a cook's dream, a large walk-in pantry as well as the family dining area. Up the stairs, you are greeted with an open family room and large laundry room. The family room features custom built-in 7.1 surround sound speakers, as well as indoor and outdoor speakers throughout the home. An enormous owner's suite features tray ceilings as well as a custom bathroom suite. Granite countertops, dual vanities, separate toilet room and a dual sided walk-in closet accent the bathroom, however the highlight is the large custom tile walk-in shower featuring dual showerheads and glass door. In addition to the owner's suite, this home features 3 additional bedrooms. Two bedrooms connected with a Jack-n-Jill bathroom both feature large walk-in closets and separate vanities. The final bedroom is a guest suite featuring a closet with built-in organizers and a separate bathroom with private entrance. One of the best features in this property is a spacious 3 car garage. It's laid out as a 2 car side by side garage with an extra tandem spot in front. This extra space is perfect for storage while still allowing 2 vehicles into the garage. The final gem to this home is the yard. The back features a large screened in porch, open patio and natural gas grill connection in additional to the fully fenced yard. Located in the Dorchester 2 school district, with both the Elementary and Middle schools within a 5 minute walking distance. 1 mile to Publix grocery store and 2.5 miles to brand new shopping centers. Thirty minutes to historic downtown Charleston. Forty minutes to beautiful Carolina beaches.
Manager Info
Schools
Data by Greatschools.org
Note: GreatSchools ratings are based on a comparison of test results for all schools in the state. It is designed to be a starting point to help parents make baseline comparisons, not the only factor in selecting the right school for your family. Learn More
Features
Interior
Fireplace
Dishwasher
Patio
Oversized Closets
Air Conditioning
Extra Storage
Community
Extra Storage
Other
-13/No_WasherDryer
Courtyard
Garage
We take fraud seriously. If something looks fishy, let us know.

