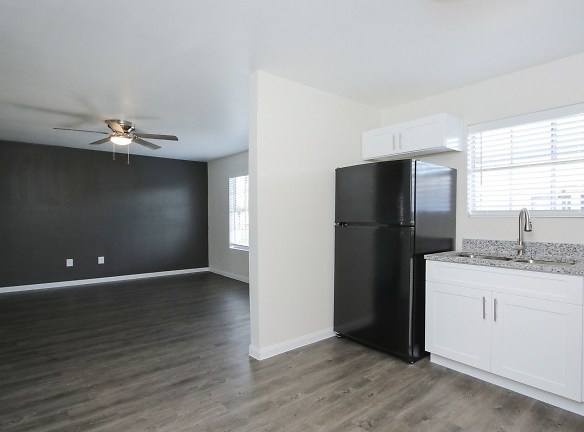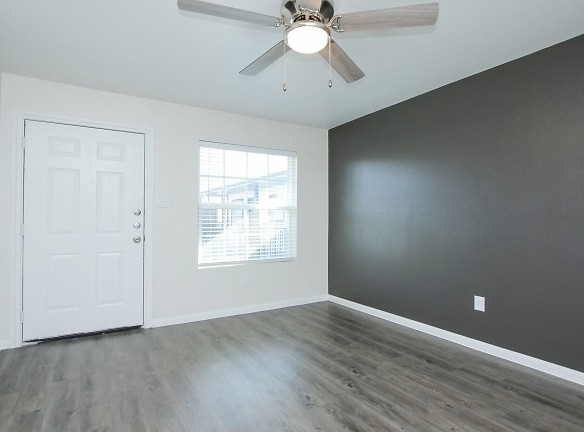- Home
- Texas
- Houston
- Apartments
- Crossings At Alderson Apartments
Availability Unknown
$891+per month
Crossings At Alderson Apartments
13925 Alderson St, Houston, TX 77015
1-3 bed, 1 bath • 820 sq. ft.
Quick Facts
Property TypeApartments
Deposit$400
Lease Terms
Per Month
Pets
Dogs Allowed, Cats Allowed
Description
Crossings at Alderson
Welcome home to Crossings at Alderson in Houston, Texas. Featuring stunning 1 and 2-bedroom apartment homes, Crossings at Alderson offers upscale living at an affordable price point. Our community boasts everything you need to live well in Houston, including spacious floor plans, high-speed Internet access, washer and dryer connections*, and plenty of storage space. Crossings at Alderson Apartments also boasts an on-site courtyard, pool, grilling area, convenient access to community children's playground, basketball courts, splashpad, and much more. No matter what you're looking for in an apartment home, you'll find it at our welcoming community! Schedule your personalized tour to learn more about Crossings at Alderson Apartments.
Floor Plans + Pricing
1 Bed 1 Bath , A

1 bd, 1 ba
600+ sq. ft.
Terms: Please Call
Deposit: Please Call
1 Bed 1 Bath , B Premium

1 bd, 1 ba
620+ sq. ft.
Terms: Please Call
Deposit: Please Call
1 Bed 1 Bath , B

$891+
1 bd, 1 ba
620+ sq. ft.
Terms: Please Call
Deposit: Please Call
2 Bed 1 Bath , A Premium

$1,195
2 bd, 1 ba
700+ sq. ft.
Terms: Please Call
Deposit: Please Call
2 Bed 1 Bath , A

$1,018+
2 bd, 1 ba
700+ sq. ft.
Terms: Please Call
Deposit: Please Call
2 Bed 1 Bath , B

2 bd, 1 ba
720+ sq. ft.
Terms: Please Call
Deposit: Please Call
1 Bed 1 Bath , C

1 bd, 1 ba
730+ sq. ft.
Terms: Please Call
Deposit: Please Call
2 Bed 1 Bath , C

2 bd, 1 ba
750+ sq. ft.
Terms: Please Call
Deposit: Please Call
2 Bed 1 Bath , D

2 bd, 1 ba
790+ sq. ft.
Terms: Please Call
Deposit: Please Call
3 Bed 1 Bath , A

3 bd, 1 ba
820+ sq. ft.
Terms: Please Call
Deposit: Please Call
Floor plans are artist's rendering. All dimensions are approximate. Actual product and specifications may vary in dimension or detail. Not all features are available in every rental home. Prices and availability are subject to change. Rent is based on monthly frequency. Additional fees may apply, such as but not limited to package delivery, trash, water, amenities, etc. Deposits vary. Please see a representative for details.
Schools
Data by Greatschools.org
Note: GreatSchools ratings are based on a comparison of test results for all schools in the state. It is designed to be a starting point to help parents make baseline comparisons, not the only factor in selecting the right school for your family. Learn More
Features
Interior
Air Conditioning
Ceiling Fan(s)
Dishwasher
Microwave
Oversized Closets
Smoke Free
Washer & Dryer Connections
Garbage Disposal
Refrigerator
Business Center
Clubhouse
Extra Storage
Fitness Center
High Speed Internet Access
Laundry Facility
Playground
Swimming Pool
On Site Maintenance
On Site Management
Community
Business Center
Clubhouse
Extra Storage
Fitness Center
High Speed Internet Access
Laundry Facility
Playground
Swimming Pool
On Site Maintenance
On Site Management
Other
Renters Insurance Program
Planned Social Activities
Pet Play Area
Grill & Picnic Area
Turf Soccer Field
We take fraud seriously. If something looks fishy, let us know.

