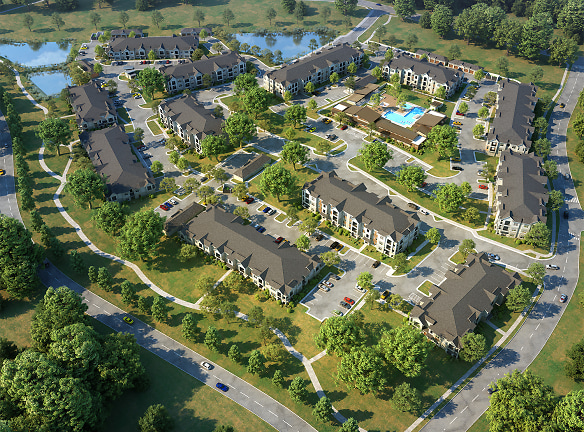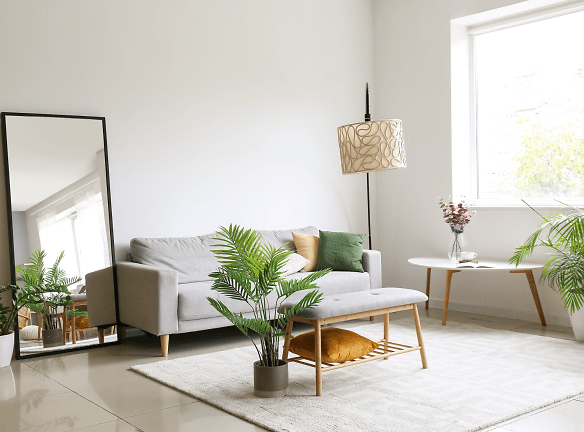- Home
- Texas
- San-Marcos
- Apartments
- Pyland Ranch Apartments
Special Offer
8 Weeks Free on select lease terms!
$1,367+per month
Pyland Ranch Apartments
216 Flint Ridge Road
San Marcos, TX 78666
1-3 bed, 1-3 bath • 600+ sq. ft.
10+ Units Available
Managed by Carbon Thompson Multifamily Management LLC
Quick Facts
Property TypeApartments
Deposit$--
Application Fee65
Lease Terms
Variable, 3-Month, 4-Month, 5-Month, 6-Month, 7-Month, 8-Month, 9-Month, 10-Month, 11-Month, 12-Month, 13-Month, 14-Month, 15-Month
Pets
Cats Allowed, Dogs Allowed
* Cats Allowed Please call our Leasing Office for complete Pet Policy information., Dogs Allowed Please call our Leasing Office for complete Pet Policy information.
Description
Pyland Ranch
Tucked away, just west of San Marcos, is a place as rich in history as any Texas ranch you may or may not find on a map. Its name pays homage to the Pyland family, who started a blacksmith shop in 1865 -- the hub of activity back in its day. Pyland Ranch is for those looking for life experiences reserved mostly for campfire tales. It's where community is sparked as you explore the distinct and undeniable Texas hill country charm. Natural stone, warm woods, and strong architectural lines draw you in on a journey into your own private retreat. Details inspired by leather goods, forged metals, and vintage cars transport you to a time of handcrafted luxury. Giving you a glimpse of the next bend and beyond, oversized windows connect the indoors with the out. As you uncover your inner pioneering spirit, Pyland Ranch is a place that lets you live unbound.
Floor Plans + Pricing
E1

$1,379+
1 bd, 1 ba
600+ sq. ft.
Terms: Per Month
Deposit: $100
A1

$1,367+
1 bd, 1 ba
619+ sq. ft.
Terms: Per Month
Deposit: $100
A1-1

$1,468+
1 bd, 1 ba
642+ sq. ft.
Terms: Per Month
Deposit: $100
A2-ALT

$1,487
1 bd, 1 ba
677+ sq. ft.
Terms: Per Month
Deposit: $100
A2

$1,437+
1 bd, 1 ba
677+ sq. ft.
Terms: Per Month
Deposit: $100
A3

$1,523+
1 bd, 1 ba
788+ sq. ft.
Terms: Per Month
Deposit: $100
A4

$1,568+
1 bd, 1 ba
813+ sq. ft.
Terms: Per Month
Deposit: $100
A6

$1,593+
1 bd, 1 ba
839+ sq. ft.
Terms: Per Month
Deposit: $100
A6-S

$1,543+
1 bd, 1 ba
839+ sq. ft.
Terms: Per Month
Deposit: $100
A5-S

$1,636+
1 bd, 1 ba
862+ sq. ft.
Terms: Per Month
Deposit: $100
A5

$1,636+
1 bd, 1 ba
862+ sq. ft.
Terms: Per Month
Deposit: $100
B1-1

$1,867+
2 bd, 2 ba
1042+ sq. ft.
Terms: Per Month
Deposit: $200
B1-ALT

$1,867+
2 bd, 2 ba
1042+ sq. ft.
Terms: Per Month
Deposit: $200
B1

$1,817+
2 bd, 2 ba
1042+ sq. ft.
Terms: Per Month
Deposit: $200
B4

$2,034+
2 bd, 2 ba
1200+ sq. ft.
Terms: Per Month
Deposit: $200
B2

$2,056+
2 bd, 2 ba
1206+ sq. ft.
Terms: Per Month
Deposit: $200
B3

$2,116+
2 bd, 2 ba
1250+ sq. ft.
Terms: Per Month
Deposit: $200
C1

$2,366+
3 bd, 3 ba
1360+ sq. ft.
Terms: Per Month
Deposit: $300
Floor plans are artist's rendering. All dimensions are approximate. Actual product and specifications may vary in dimension or detail. Not all features are available in every rental home. Prices and availability are subject to change. Rent is based on monthly frequency. Additional fees may apply, such as but not limited to package delivery, trash, water, amenities, etc. Deposits vary. Please see a representative for details.
Manager Info
Carbon Thompson Multifamily Management LLC
Monday
By Appointment Only
Tuesday
By Appointment Only
Wednesday
By Appointment Only
Thursday
By Appointment Only
Friday
By Appointment Only
Schools
Data by Greatschools.org
Note: GreatSchools ratings are based on a comparison of test results for all schools in the state. It is designed to be a starting point to help parents make baseline comparisons, not the only factor in selecting the right school for your family. Learn More
Features
Interior
Air Conditioning
Balcony
Ceiling Fan(s)
Dishwasher
Garden Tub
Hardwood Flooring
Island Kitchens
Microwave
Oversized Closets
Stainless Steel Appliances
View
Washer & Dryer Connections
Washer & Dryer In Unit
Garbage Disposal
Patio
Refrigerator
Community
Accepts Electronic Payments
Business Center
Clubhouse
Emergency Maintenance
Extra Storage
Fitness Center
Swimming Pool
Trail, Bike, Hike, Jog
Conference Room
Controlled Access
On Site Maintenance
On Site Management
Recreation Room
Lifestyles
New Construction
Other
Boutique Hotel Finishes
Granite Kitchen Countertops
Chrome & Satin Hardware & Fixtures
Hill Country Views
Private Meeting & Co-Working Spaces
Large State-of-the-Art Workout Facility w/ Kid Zone
Conditioned Mailroom
Resort Style Pool w/ Large cabana
On-Site Dog Spa
Grab & Go Bodega
Minutes From Historic Downtown San Marcos
Steps Away From Walking Trails
We take fraud seriously. If something looks fishy, let us know.

