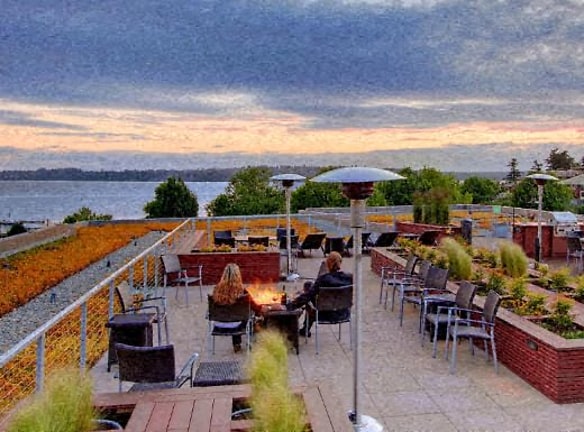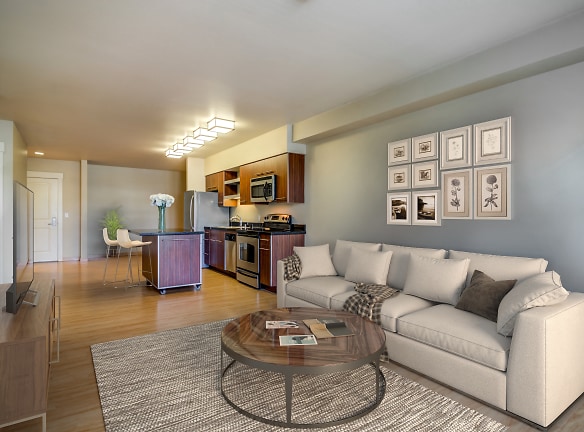- Home
- Washington
- Kirkland
- Apartments
- The 101 Apartments
Availability Unknown
$2,950+per month
The 101 Apartments
11 Main St S, Kirkland, WA 98033
Studio-2 bed, 1-2 bath • 1,401 sq. ft.
Quick Facts
Property TypeApartments
Deposit$--
Lease Terms
Per Month
Pets
Dogs Allowed, Cats Allowed
Description
The 101 Apartments
This is your opportunity to live, work and play, in the heart of it all. Located at the intersection of Lake Street and Kirkland Avenue, The 101 is a boutique apartment community as prominent as its location. Take advantage of all downtown Kirkland has to offer simply by walking out your door, or kick back and relax in your new home and enjoy spectacular views of Lake Washington and the Seattle skyline.
The 101 is a 66-unit boutique apartment community comprised of uniquely designed Studio, One and Two bedroom units that provide the perfect answers to your living needs. The spacious homes feature high end finishes, private decks, air conditioning and an expansive roof top deck. Here you will find distinctive architectural design features and an unparalleled sense of community.
The 101 is a 66-unit boutique apartment community comprised of uniquely designed Studio, One and Two bedroom units that provide the perfect answers to your living needs. The spacious homes feature high end finishes, private decks, air conditioning and an expansive roof top deck. Here you will find distinctive architectural design features and an unparalleled sense of community.
Floor Plans + Pricing
Studio A-BF

Studio, 1 ba
541+ sq. ft.
Terms: Please Call
Deposit: Please Call
Studio A.2

Studio, 1 ba
582+ sq. ft.
Terms: Please Call
Deposit: Please Call
Studio A.3

Studio, 1 ba
640+ sq. ft.
Terms: Please Call
Deposit: Please Call
One Bedroom B.12

1 bd, 1 ba
675+ sq. ft.
Terms: Please Call
Deposit: Please Call
Studio A.1

Studio, 1 ba
704+ sq. ft.
Terms: Please Call
Deposit: Please Call
One Bedroom B.8

1 bd, 1 ba
723+ sq. ft.
Terms: Please Call
Deposit: Please Call
One Bedroom B.9

1 bd, 1 ba
729+ sq. ft.
Terms: Please Call
Deposit: Please Call
One Bedroom B.6

1 bd, 1 ba
753+ sq. ft.
Terms: Please Call
Deposit: Please Call
One Bedroom B.4

$3,059+
1 bd, 1 ba
762+ sq. ft.
Terms: Please Call
Deposit: Please Call
One Bedroom B-BF

1 bd, 1 ba
762+ sq. ft.
Terms: Please Call
Deposit: Please Call
One Bedroom B.10

1 bd, 1 ba
763+ sq. ft.
Terms: Please Call
Deposit: Please Call
One Bedroom B.11

1 bd, 1 ba
777+ sq. ft.
Terms: Please Call
Deposit: Please Call
One Bedroom B.7

1 bd, 1 ba
780+ sq. ft.
Terms: Please Call
Deposit: Please Call
One Bedroom B.3

1 bd, 1 ba
796+ sq. ft.
Terms: Please Call
Deposit: Please Call
One Bedroom B.1

1 bd, 1 ba
807+ sq. ft.
Terms: Please Call
Deposit: Please Call
One Bedroom B.5

$2,950+
1 bd, 1 ba
808+ sq. ft.
Terms: Please Call
Deposit: Please Call
One Bedroom B.2

1 bd, 1 ba
937+ sq. ft.
Terms: Please Call
Deposit: Please Call
Two Bedroom C-BF

2 bd, 2 ba
1003+ sq. ft.
Terms: Please Call
Deposit: Please Call
Two Bedroom C.2

2 bd, 2 ba
1101+ sq. ft.
Terms: Please Call
Deposit: Please Call
Two Bedroom C.1

$3,844+
2 bd, 2 ba
1136+ sq. ft.
Terms: Please Call
Deposit: Please Call
Two Bedroom C.5

2 bd, 2 ba
1247+ sq. ft.
Terms: Please Call
Deposit: Please Call
Two Bedroom C.8

2 bd, 2 ba
1281+ sq. ft.
Terms: Please Call
Deposit: Please Call
Two Bedroom C.4

2 bd, 2 ba
1304+ sq. ft.
Terms: Please Call
Deposit: Please Call
Two Bedroom C.6

2 bd, 2 ba
1358+ sq. ft.
Terms: Please Call
Deposit: Please Call
Two Bedroom C.7

2 bd, 2 ba
1359+ sq. ft.
Terms: Please Call
Deposit: Please Call
Two Bedroom C.3

2 bd, 2 ba
1401+ sq. ft.
Terms: Please Call
Deposit: Please Call
Floor plans are artist's rendering. All dimensions are approximate. Actual product and specifications may vary in dimension or detail. Not all features are available in every rental home. Prices and availability are subject to change. Rent is based on monthly frequency. Additional fees may apply, such as but not limited to package delivery, trash, water, amenities, etc. Deposits vary. Please see a representative for details.
Schools
Data by Greatschools.org
Note: GreatSchools ratings are based on a comparison of test results for all schools in the state. It is designed to be a starting point to help parents make baseline comparisons, not the only factor in selecting the right school for your family. Learn More
Features
Interior
Air Conditioning
Dishwasher
Other
Disposal
Recycling
Amazing Views of Lake Washington*
Built Green for Maximum Energy Efficiency
Large Private Patios*
Rooftop Deck with Fire Pit and Barbeque
All Wood Cabinetry
Granite Countertops
Upscale Appliance Package in Every Home
Mobile Islands in Kitchens in Every Home
On-Site Storage
Pet Friendly Apartments
Tiled Bathrooms
Advanced Data Wiring
Washer and Dryer in Every Home
We take fraud seriously. If something looks fishy, let us know.

