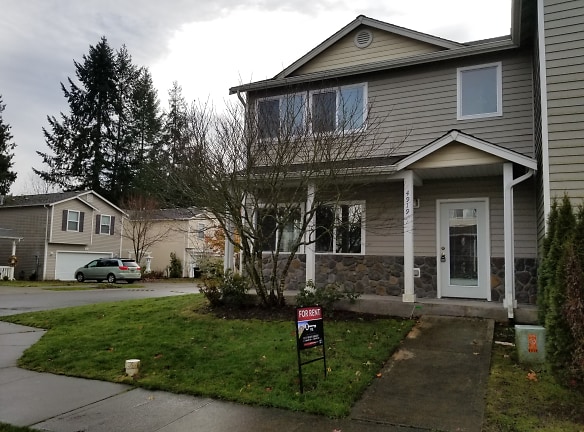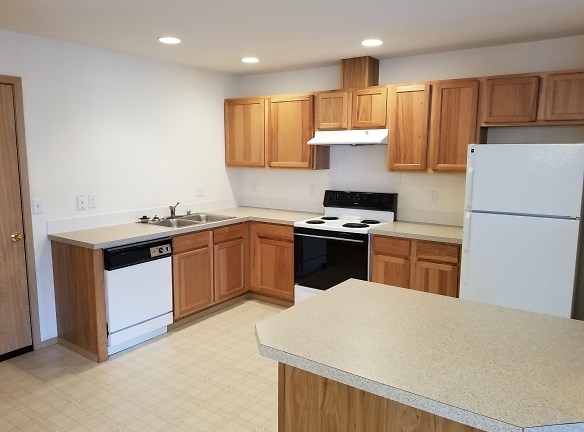- Home
- Washington
- Lacey
- Townhouses And Condos
- 4919 43rd Lane SE
$2,400per month
4919 43rd Lane SE
Lacey, WA 98503
3 bed, 2.5 bath • 1,564 sq. ft.
Managed by Pettit Property Management
Updated 3 hours ago
Quick Facts
Property TypeTownhouses And Condos
Deposit$2,600
Date AvailableAvailable Now
ParkingGarage 2
NeighborhoodCollege Springs
Application Fee52
SmokingSmoking Not Allowed
Lease Terms
One Year
Rent: $2400/Month, Security Deposit: $2600
Application Fees Apply
Utilities: Tenant Pays All
Lease: 1 Year or More
Pet Policy: Subject to Owner Approval and Charges
Smoking Policy: Not Allowed
Application Fees Apply
Utilities: Tenant Pays All
Lease: 1 Year or More
Pet Policy: Subject to Owner Approval and Charges
Smoking Policy: Not Allowed
Utilities
Tenant Pays All
Pets
Dogs Allowed, Cats Allowed
Subject to Owner Approval and Fees
Description
Great Lacey Location!!! Spacious 2-Story Townhome!
Quick View: 3 Bedrooms, 2.5 Bathrooms, 1,564 sq. ft.
Rent: $2400/Month, Security Deposit: $2600
Application Fees Apply
Utilities: Tenant Pays All
Lease: 1 Year or More
Pet Policy: Subject to Owner Approval and Charges
Smoking Policy: Not Allowed
Kitchen: Refrigerator, Dishwasher, Stove
Flooring: Tile, Carpet, Vinyl
Rooms: Upstairs Living Room, Downstairs Living Room, Dining Room
Outdoors: Front Yard, Front Porch
Parking: Double-Car Garage
Amenities: A/C, Vaulted Ceilings, Blinds, Walk-In Closets in Master Bedroom
Neighborhood: nearby Rainier Vista Park, and Shopping Areas in Walking Distance, by Bus Route
Schools: Chambers Prairie Elementary, Komachin Middle, and Timberline High schools in excellent NTSD!
Discover this charming 3-bedroom, 2.5-bathroom corner lot townhome, perfectly designed for comfortable living with a generous 1,564 square feet of space. Upon entering, you'll be greeted by a large living and dining area that flows seamlessly into the kitchen, all bathed in natural light thanks to the open-concept floor plan. The kitchen features a quaint design with a small pantry and a large island, making it a delightful space for both cooking and entertaining.
Upstairs, you'll find a spacious and open loft area, adding versatility to the living space. The master suite includes a walk-in closet and an attached bathroom, providing a private retreat. The two additional bedrooms are well-sized and share a full bathroom.
Although the home has minimal yard space, its prime location within walking distance of Rainier Vista Community Park more than makes up for it. You'll also appreciate the convenience of being just minutes away from schools, shopping, restaurants, and more.
Rent: $2400/Month, Security Deposit: $2600
Application Fees Apply
Utilities: Tenant Pays All
Lease: 1 Year or More
Pet Policy: Subject to Owner Approval and Charges
Smoking Policy: Not Allowed
Kitchen: Refrigerator, Dishwasher, Stove
Flooring: Tile, Carpet, Vinyl
Rooms: Upstairs Living Room, Downstairs Living Room, Dining Room
Outdoors: Front Yard, Front Porch
Parking: Double-Car Garage
Amenities: A/C, Vaulted Ceilings, Blinds, Walk-In Closets in Master Bedroom
Neighborhood: nearby Rainier Vista Park, and Shopping Areas in Walking Distance, by Bus Route
Schools: Chambers Prairie Elementary, Komachin Middle, and Timberline High schools in excellent NTSD!
Discover this charming 3-bedroom, 2.5-bathroom corner lot townhome, perfectly designed for comfortable living with a generous 1,564 square feet of space. Upon entering, you'll be greeted by a large living and dining area that flows seamlessly into the kitchen, all bathed in natural light thanks to the open-concept floor plan. The kitchen features a quaint design with a small pantry and a large island, making it a delightful space for both cooking and entertaining.
Upstairs, you'll find a spacious and open loft area, adding versatility to the living space. The master suite includes a walk-in closet and an attached bathroom, providing a private retreat. The two additional bedrooms are well-sized and share a full bathroom.
Although the home has minimal yard space, its prime location within walking distance of Rainier Vista Community Park more than makes up for it. You'll also appreciate the convenience of being just minutes away from schools, shopping, restaurants, and more.
Manager Info
Pettit Property Management
Schools
Data by Greatschools.org
Note: GreatSchools ratings are based on a comparison of test results for all schools in the state. It is designed to be a starting point to help parents make baseline comparisons, not the only factor in selecting the right school for your family. Learn More
Features
Interior
Washer And Dryer Hookups
Walk In Closets
Vaulted Ceilings
Living Dining Room Combo
Refrigerator
DishWasher
Stove
Carpet
Vinyl
We take fraud seriously. If something looks fishy, let us know.

