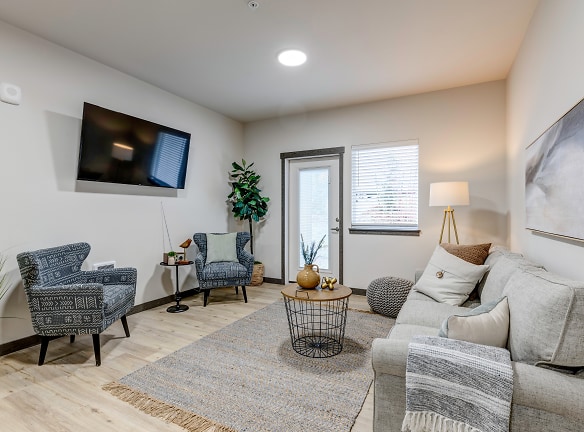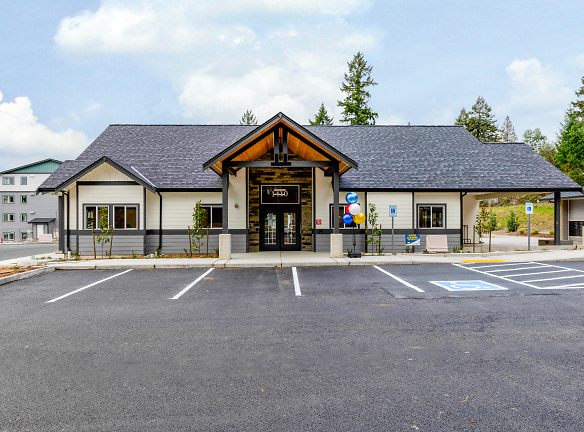- Home
- Washington
- Port-Orchard
- Apartments
- Summit Vista Apartments
$1,599+per month
Summit Vista Apartments
1410 Wendell Avenue Southeast
Port Orchard, WA 98366
Studio-2 bed, 1-2 bath • 608+ sq. ft.
9 Units Available
Managed by Olympic Management Company
Quick Facts
Property TypeApartments
Deposit$--
Application Fee49
Lease Terms
6-Month, 9-Month, 12-Month, 18-Month, 24-Month
Pets
Cats Allowed, Dogs Allowed
* Cats Allowed Weight Restriction: 20 lbs, Dogs Allowed Breed restrictions apply. Weight Restriction: 20 lbs
Description
Summit Vista
We are pleased to present Summit Vista Apartments, a blend of luxury and tranquility nestled in the heart of Port Orchard, WA. Positioned discreetly within a serene single-family home neighborhood, our newly established community offers unparalleled privacy and captivating mountain views, removed from the commotion of busy thoroughfares. Embrace the placidity of our inclined hillside location, strategically placed to capture the essence of the Olympic Mountains. Our professionally administered community provides an array of studio, one- and two-bedroom apartment homes, each meticulously crafted to embody both comfort and elegance.
Within the confines of your abode, you will encounter contemporary amenities, including wood-inspired plank flooring, designer quartz countertops, stainless steel appliances, expansive terraces and patios accompanied by private storage, full-size washer/dryer units, vaulted ceilings, and alluring mountain vistas. Each unit is furnished with either air-conditioning or an air-conditioning exhaust port. With the inclusion of sheltered parking, a clubhouse incorporating a fitness center, business office, communal space, hearth, kitchen, package lockers, BBQ area, and pickleball court, Summit Vista Apartments accords a lifestyle that transcends comparability. We extend to you a warm welcome to your exclusive sanctum, where opulent living converges with natural splendor.
Within the confines of your abode, you will encounter contemporary amenities, including wood-inspired plank flooring, designer quartz countertops, stainless steel appliances, expansive terraces and patios accompanied by private storage, full-size washer/dryer units, vaulted ceilings, and alluring mountain vistas. Each unit is furnished with either air-conditioning or an air-conditioning exhaust port. With the inclusion of sheltered parking, a clubhouse incorporating a fitness center, business office, communal space, hearth, kitchen, package lockers, BBQ area, and pickleball court, Summit Vista Apartments accords a lifestyle that transcends comparability. We extend to you a warm welcome to your exclusive sanctum, where opulent living converges with natural splendor.
Floor Plans + Pricing
The Ellinor

$1,599
Studio, 1 ba
608+ sq. ft.
Terms: Per Month
Deposit: Please Call
The Townsend

$1,799
1 bd, 1 ba
656+ sq. ft.
Terms: Per Month
Deposit: Please Call
The Angeles - T

$2,000
2 bd, 2 ba
868+ sq. ft.
Terms: Per Month
Deposit: Please Call
The Stone, T, 1350/E-Bldg

$2,300
2 bd, 2 ba
1005+ sq. ft.
Terms: Per Month
Deposit: Please Call
The Stone, B, 1350/E-Bldg

$2,200
2 bd, 2 ba
1005+ sq. ft.
Terms: Per Month
Deposit: Please Call
The Stone, 3rd floor, 1350/E-Bldg

$2,250
2 bd, 2 ba
1005+ sq. ft.
Terms: Per Month
Deposit: Please Call
Floor plans are artist's rendering. All dimensions are approximate. Actual product and specifications may vary in dimension or detail. Not all features are available in every rental home. Prices and availability are subject to change. Rent is based on monthly frequency. Additional fees may apply, such as but not limited to package delivery, trash, water, amenities, etc. Deposits vary. Please see a representative for details.
Manager Info
Olympic Management Company
Sunday
09:00 AM - 06:00 PM
Monday
09:00 AM - 05:00 PM
Tuesday
09:00 AM - 05:00 PM
Wednesday
09:00 AM - 05:00 PM
Thursday
09:00 AM - 05:00 PM
Friday
09:00 AM - 05:00 PM
Saturday
09:00 AM - 06:00 PM
Schools
Data by Greatschools.org
Note: GreatSchools ratings are based on a comparison of test results for all schools in the state. It is designed to be a starting point to help parents make baseline comparisons, not the only factor in selecting the right school for your family. Learn More
Features
Interior
Disability Access
Balcony
Dishwasher
Hardwood Flooring
Microwave
New/Renovated Interior
Oversized Closets
Smoke Free
Stainless Steel Appliances
Vaulted Ceilings
View
Washer & Dryer In Unit
Deck
Garbage Disposal
Patio
Refrigerator
Certified Efficient Windows
Community
Accepts Credit Card Payments
Accepts Electronic Payments
Business Center
Clubhouse
Emergency Maintenance
Fitness Center
High Speed Internet Access
Playground
Public Transportation
On Site Maintenance
On Site Management
Recreation Room
Non-Smoking
Lifestyles
New Construction
Other
Built-in A/C Exhaust Vents
Cabinet Height Tile Backsplash
Luxury Vinyl Plank Flooring throughout
Premium Textured Bedroom Carpeting
Deep Kitchen Sinks
Pull-Down Kitchen Faucets
Quartz Countertops
Soft Close Cabinet Doors
Ice Maker
High Ceilings
Vaulted Ceilings on Top Floor
Air Conditioning in Select Homes
Island Kitchen in Select Homes
We take fraud seriously. If something looks fishy, let us know.

