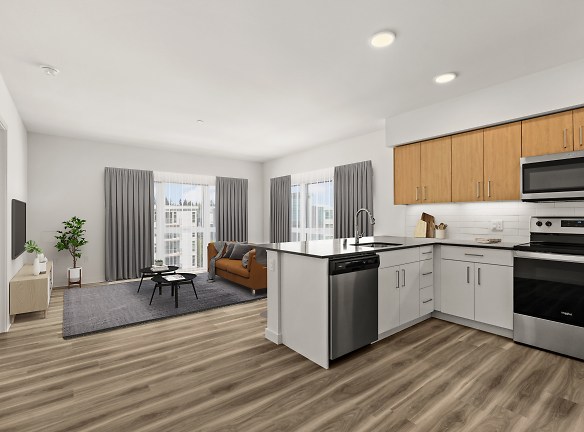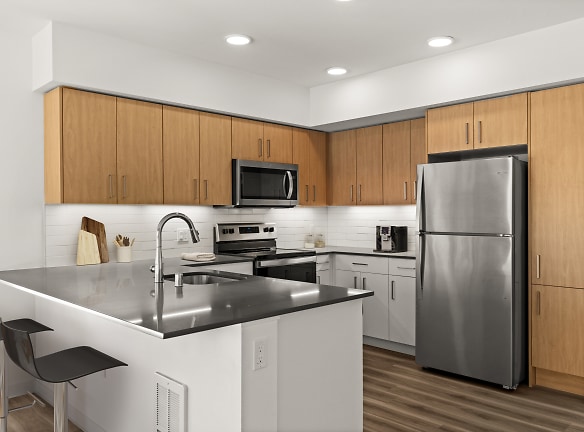- Home
- Washington
- Seattle
- Apartments
- Baldwyn Apartments
Special Offer
Contact Property
NOW OPEN FOR IMMEDIATE MOVE INS
Look & Lease Today & Receive One Month Free!
Contact us today to schedule a tour of your new home!
*Restrictions may apply & subject to change
Look & Lease Today & Receive One Month Free!
Contact us today to schedule a tour of your new home!
*Restrictions may apply & subject to change
$1,540+per month
Baldwyn Apartments
10712 5th Ave NE
Seattle, WA 98125
Studio-2 bed, 1-2 bath • 316+ sq. ft.
10+ Units Available
Managed by GRE Management
Quick Facts
Property TypeApartments
Deposit$--
NeighborhoodNorthgate
Pets
Cats Allowed, Dogs Allowed
* Cats Allowed 250 Pet Deposit Per Pet (2 Pet Maximum) - Waived if Enrolled in Deposit Waiver Program, Dogs Allowed 250 Pet Deposit Per Pet (2 Pet Maximum) - Waived if Enrolled in Deposit Waiver Program
Description
Baldwyn
NOW OPEN FOR IMMEDIATE MOVE INSLook & Lease Today & Receive One Month Free!Contact us today to schedule a tour of your new home!*Restrictions may apply & subject to change
Floor Plans + Pricing
Perry

Perry MFTE

Oscar

Oscar MFTE

Kiah

Leona

Leona MFTE

Walter

Garrett MFTE

Carter MFTE

Carter ADA

Carter ADA MFTE

Kenji

Caden

Kenzo MFTE

Emery

Tibor

Nolan MFTE

Griffin

Griffin MFTE

Valiant

Aila ADA

Tibor MFTE

Paxton ADA

Althea

Althea MFTE

Conrad

Valeria MFTE

Edmund

Edmund MFTE

Cedric ADA

Conrad MFTE

Cedric

Valeria

Aiden

Carter

Aiden MFTE

Aiden ADA

Charles

Kenzo

Nolan

Charles MFTE

Walter MFTE

Garrett

Floor plans are artist's rendering. All dimensions are approximate. Actual product and specifications may vary in dimension or detail. Not all features are available in every rental home. Prices and availability are subject to change. Rent is based on monthly frequency. Additional fees may apply, such as but not limited to package delivery, trash, water, amenities, etc. Deposits vary. Please see a representative for details.
Manager Info
GRE Management
Sunday
09:00 AM - 06:00 PM
Monday
09:00 AM - 06:00 PM
Tuesday
09:00 AM - 06:00 PM
Wednesday
09:00 AM - 06:00 PM
Thursday
09:00 AM - 06:00 PM
Friday
09:00 AM - 06:00 PM
Saturday
09:00 AM - 06:00 PM
Schools
Data by Greatschools.org
Note: GreatSchools ratings are based on a comparison of test results for all schools in the state. It is designed to be a starting point to help parents make baseline comparisons, not the only factor in selecting the right school for your family. Learn More
Features
Interior
Disability Access
Balcony
Cable Ready
Dishwasher
Elevator
Hardwood Flooring
Island Kitchens
Microwave
New/Renovated Interior
Oversized Closets
Smoke Free
Stainless Steel Appliances
View
Washer & Dryer In Unit
Deck
Garbage Disposal
Patio
Refrigerator
Community
Accepts Electronic Payments
Clubhouse
Emergency Maintenance
Fitness Center
High Speed Internet Access
Public Transportation
Trail, Bike, Hike, Jog
Conference Room
Controlled Access
On Site Maintenance
On Site Management
EV Charging Stations
On-site Recycling
Other
A/C Ports
Kitchen Islands*
Public House
Social Parlor
Pantry Storage*
The Backyard
Rooftop Terrace
Wood-look Plank Flooring
24-Hour Fitness Center
Carpeted Bedrooms
Ceiling Fans*
Personal Fitness Studio
Coworking Lounge
Modern Kitchens
Luxer One Package Lockers
Soft-close Cabinets
Complimentary Wi-Fi in Common Areas
Quartz Countertops
Gated Underground Parking
Tile Backsplash
Under-Cabinet Lighting
Bike Storage and Bike Wash
Stainless Steel Whirlpool Appliances
Pet Wash
Whirlpool Washer/Dryer
Added Linen Storage*
On-site Retail
On-site Leasing Office
Walk-in Closets*
Decks and Juliet Balconies*
On-site Maintenance
Flexible Monthly Payments with Flex Rent
USB Charging Ports
Cable-ready
Translation Service Available
Instant-on Fiber Internet-ready
Pet Friendly
*In Select Homes
MFTE
We take fraud seriously. If something looks fishy, let us know.

