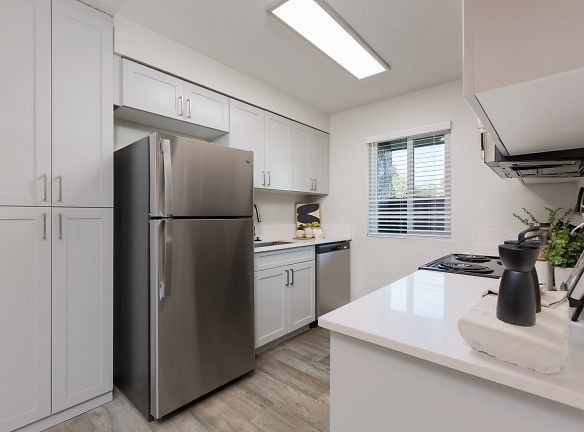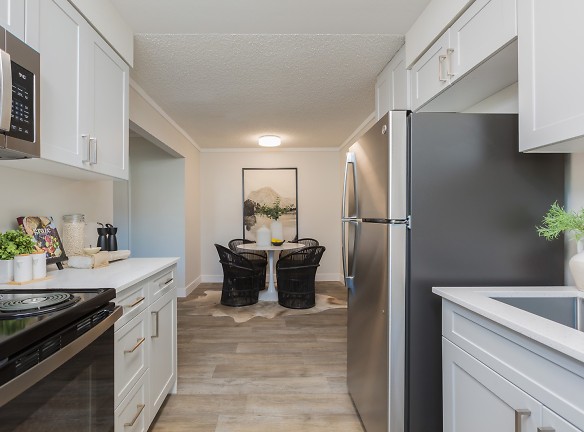- Home
- Arizona
- Phoenix
- Apartments
- Reveal Apartments
Special Offer
Limited Time Savings: Apply today for only $99!
$1,257+per month
Reveal Apartments
17617 N 9th St
Phoenix, AZ 85022
1-3 bed, 1-2 bath • 720+ sq. ft.
10+ Units Available
Managed by Avenue 5 Residential
Quick Facts
Property TypeApartments
Deposit$--
NeighborhoodDeer Valley
Lease Terms
Variable
Pets
Cats Allowed, Dogs Allowed
* Cats Allowed, Dogs Allowed
Description
Reveal
Formerly known as Canyon Creek Village, discover renovated apartments for rent in North Phoenix that combine all the comforts of resort-style living with the convenience of the city for the ultimate living experience. You'll enjoy the best of both worlds when you live in our quiet neighborhood just outside the city. From our prime, convenient location to our impressive amenities, each detail blends into an unbeatable apartment living experience. We have multiple spacious floor plans to choose from with one-, two-, and three-bedroom options to meet your lifestyle. Interior upgrades, wood style flooring, outdoor storage space, and new appliances are but a few of the great features you'll find when you make Reveal your new home. You'll also enjoy access to our fitness center, business center, heated pool, hot tub, and much more. And on top of it all, our apartments are pet-friendly! So bring your dogs and cats and let them enjoy the peak of AZ living.
Floor Plans + Pricing
1x1 Luxury

1x1 Upgraded

1x1 Premium

2x1 Luxury

2x1 Upgraded

2x1 Premium

2x2 Upgraded

2x2 Luxury

2x2 Premium

3x2 A Upgraded

3x2 A Luxury

3x2 A Premium

3x2 B Upgraded

3x2 B Luxury

3x2 B Premium

Floor plans are artist's rendering. All dimensions are approximate. Actual product and specifications may vary in dimension or detail. Not all features are available in every rental home. Prices and availability are subject to change. Rent is based on monthly frequency. Additional fees may apply, such as but not limited to package delivery, trash, water, amenities, etc. Deposits vary. Please see a representative for details.
Manager Info
Avenue 5 Residential
Sunday
12:00 PM - 05:00 PM
Monday
09:00 AM - 06:00 PM
Tuesday
09:00 AM - 06:00 PM
Wednesday
09:00 AM - 06:00 PM
Thursday
09:00 AM - 06:00 PM
Friday
09:00 AM - 06:00 PM
Saturday
10:00 AM - 05:00 PM
Schools
Data by Greatschools.org
Note: GreatSchools ratings are based on a comparison of test results for all schools in the state. It is designed to be a starting point to help parents make baseline comparisons, not the only factor in selecting the right school for your family. Learn More
Features
Interior
Short Term Available
Air Conditioning
Balcony
Cable Ready
Dishwasher
Fireplace
Hardwood Flooring
Microwave
New/Renovated Interior
Stainless Steel Appliances
Deck
Garbage Disposal
Patio
Refrigerator
Community
Accepts Credit Card Payments
Accepts Electronic Payments
Clubhouse
Emergency Maintenance
Extra Storage
Fitness Center
High Speed Internet Access
Hot Tub
Laundry Facility
Playground
Public Transportation
Swimming Pool
Tennis Court(s)
Wireless Internet Access
On Site Maintenance
On Site Management
On Site Patrol
Recreation Room
Pet Friendly
Lifestyles
Pet Friendly
Other
Newly Remodeled Homes with Modern Styling*
Stainless-Steel Appliance Packages*
Energy Saving Appliances
Cable Ready and Wired for High Speed Internet
Gas Grills Located at Main Pool
New Modern Lighting*
Spacious Open-Concept Living Room
Community Sport Court
Expansive 9-Foot Ceilings
Large Open Floor Plans
Private Patio or Balcony with Storage
Community Events
Spacious Walk-in Closets
Modern Ceiling Fans
Rainfall Shower Heads
Coat & Linen Closet
Minutes to Scottsdale, North Phoenix and Downtown
Steps Away from Turtle Rock Basin Park
USB Port for Charging Smart Devices in Kitchen*
Easy Access to AZ-101, I-17, az-51 and Loop 202
Nest Smart Thermostat Offered*
Central Air Conditioning and Heat
Additional Open Parking Spaces for Guests
Smoke Free Apartment Homes
1, 2, & 3 Bedroom Floorplans
Wet Bar with Storage and Shelving*
Now Offering Washer and Dryers
New Dual-Pane Windows and Sliding Patio Doors
We take fraud seriously. If something looks fishy, let us know.

