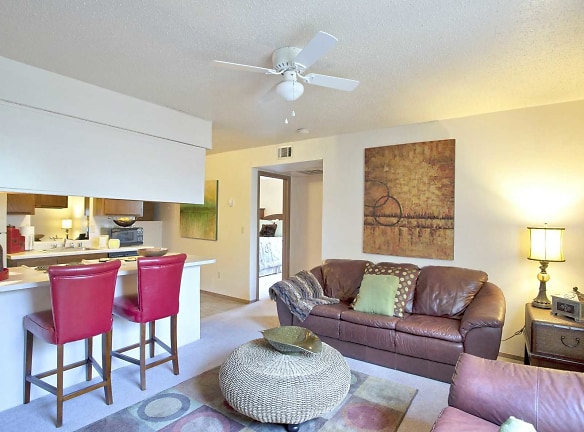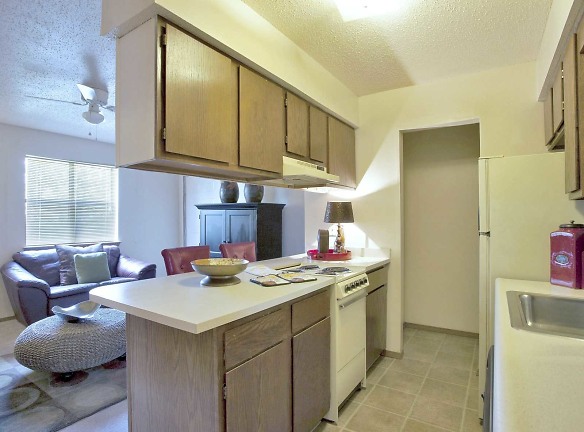- Home
- Arkansas
- Russellville
- Apartments
- Shadow Lake Apartments
$640+per month
Shadow Lake Apartments
2601 W 12 Th St
Russellville, AR 72801
1-2 bed, 1 bath • 520+ sq. ft.
Managed by Lindsey Management Co., Inc
Quick Facts
Property TypeApartments
Deposit$--
Lease Terms
Variable
Pets
Cats Allowed, Dogs Allowed
* Cats Allowed $300 Pet Privilege Fee (One-time Fee) and $25 Monthly Pet Rent. One pet per apartment please! Age and breed restrictions apply! Contact the office for complete details! Weight Restriction: 40 lbs, Dogs Allowed $300 Pet Privilege Fee (One-time Fee) and $25 Monthly Pet Rent. One pet per apartment please! Age and breed restrictions apply! Contact the office for complete details! Weight Restriction: 40 lbs
Description
Shadow Lake
- Located in a quiet residential neighborhood
- Close to public transportation
- On-site laundry facilities
- Pet-friendly
- Smoke-free community
- 24-hour emergency maintenance
- Ample parking available
- Well-maintained landscaping
- Spacious floor plans
- Updated appliances
- Walk-in closets
Description:
This apartment property is situated in a peaceful residential area, offering a serene and quiet atmosphere for residents. Conveniently, it is also located near public transportation, making commuting a breeze. The property boasts on-site laundry facilities, ensuring that residents can easily take care of their laundry needs without leaving the premises.
One of the standout features of this property is its pet-friendly policy, allowing residents to bring their furry friends along. Additionally, it is a smoke-free community, perfect for those who prefer a smoke-free environment. For added peace of mind, the property offers 24-hour emergency maintenance services, ensuring that any maintenance issues are promptly addressed.
Parking will never be a hassle at this property, as ample parking spaces are available to residents and their guests. The well-maintained landscaping adds to the overall appeal of the property, providing residents with a pleasant and inviting environment.
Inside the apartments, residents will find spacious floor plans that offer plenty of room for comfortable living. The units are equipped with updated appliances, providing modern conveniences for everyday living. Walk-in closets offer ample storage space, making it easy for residents to keep their belongings organized. This property is an ideal choice for individuals or families looking for a comfortable and well-maintained apartment in a peaceful neighborhood.
Floor Plans + Pricing
Standard

Standard

Floor plans are artist's rendering. All dimensions are approximate. Actual product and specifications may vary in dimension or detail. Not all features are available in every rental home. Prices and availability are subject to change. Rent is based on monthly frequency. Additional fees may apply, such as but not limited to package delivery, trash, water, amenities, etc. Deposits vary. Please see a representative for details.
Manager Info
Lindsey Management Co., Inc
Sunday
01:00 PM - 05:00 PM
Monday
09:00 AM - 06:00 PM
Tuesday
09:00 AM - 06:00 PM
Wednesday
09:00 AM - 06:00 PM
Thursday
09:00 AM - 06:00 PM
Friday
09:00 AM - 06:00 PM
Saturday
09:00 AM - 06:00 PM
Schools
Data by Greatschools.org
Note: GreatSchools ratings are based on a comparison of test results for all schools in the state. It is designed to be a starting point to help parents make baseline comparisons, not the only factor in selecting the right school for your family. Learn More
Features
Interior
Air Conditioning
Dishwasher
Washer & Dryer In Unit
Garbage Disposal
Refrigerator
Community
Accepts Electronic Payments
Basketball Court(s)
Clubhouse
Fitness Center
Swimming Pool
Tennis Court(s)
On Site Maintenance
On Site Management
Lifestyles
College
Other
Spacious 1 and 2 Bedroom Floor Plans
Clubroom with Fireplace and Kitchen
Washer and Dryer
Kitchen Appliances
Disposal
Oven
Range
Lakes and Ponds with Fountain
Spacious Pantry*
Energy Efficient Construction For Lower Utilities
Gazebo
Central Heat and Air
Picnic Tables/Barbeque Grills
Catch and Release Fishing Pond
Ceiling Fans
Mini-Blinds Are Featured In All Rooms For Privacy
Off Street Parking
Carpeted Bedroom and Living Areas
Well-Designed Closets and Storage Areas
We take fraud seriously. If something looks fishy, let us know.

