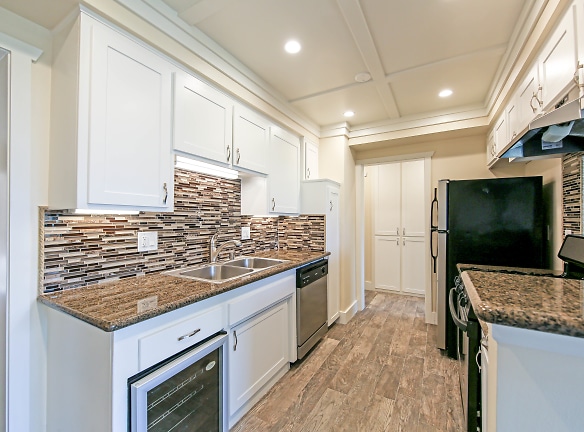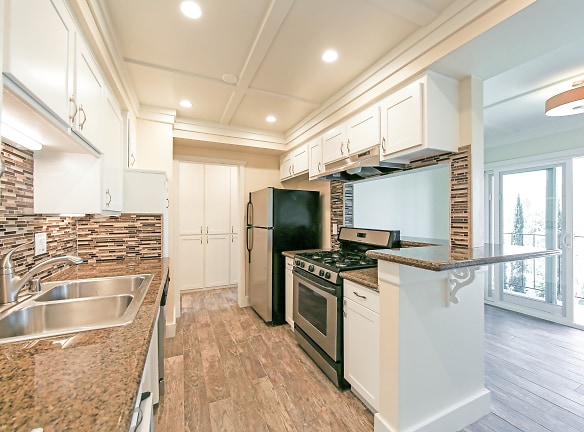- Home
- California
- Glendale
- Apartments
- The Vue At Montrose Apartments
Call for price
The Vue At Montrose Apartments
2121 Valderas Drive
Glendale, CA 91208
Studio-3 bed, 1-2 bath • 480+ sq. ft.
Managed by Realty Center Management, Inc.
Quick Facts
Property TypeApartments
Deposit$--
Application Fee40
Lease Terms
Lease terms are variable. Please inquire with property staff.
Pets
Cats Allowed, Dogs Allowed
* Cats Allowed Pet Interview Required. Breed Restrictions Apply Deposit: $--, Dogs Allowed Pet Interview Required. Breed Restrictions Apply Deposit: $--
Description
The Vue at Montrose
Move up to a higher lifestyle living at Vue at Montrose! Nestled atop the scenic hills of Montrose, overlooking Glendale, Montrose, La Cresenta and Flintridge areas.
Our convenient location is just minutes away from Montrose Community Park, less than one mile from scenic hiking trails through La Canada Flintridge, and only a few short blocks to the best dining and shopping Montrose has to offer.
Vue at Montrose features a heated swimming pool, tropical waterfalls, lush landscaping, free poolside Wi-Fi, and a 24-hour fitness center.
Please call our office at 818-740-7164 for more information!
Our convenient location is just minutes away from Montrose Community Park, less than one mile from scenic hiking trails through La Canada Flintridge, and only a few short blocks to the best dining and shopping Montrose has to offer.
Vue at Montrose features a heated swimming pool, tropical waterfalls, lush landscaping, free poolside Wi-Fi, and a 24-hour fitness center.
Please call our office at 818-740-7164 for more information!
Floor Plans + Pricing
Studio, 480 sf, (1)

1 Bed, 1 Bath, 590 sf, (2)

1 Bed, 1 Bath, 640 sf, (3)

1 Bed, 1 Bath, 720-790 sf, (4)

2 Bed, 1 1/2 Bath, 930-961 sf, (6)

2 Bed, 1 Bath, 840-1200 sf, (5)

2 Bed, 2 Bath, 1000 sf, (7)

3 Bed, 1 1/2 Bath, 1250 sf, (8)

Floor plans are artist's rendering. All dimensions are approximate. Actual product and specifications may vary in dimension or detail. Not all features are available in every rental home. Prices and availability are subject to change. Rent is based on monthly frequency. Additional fees may apply, such as but not limited to package delivery, trash, water, amenities, etc. Deposits vary. Please see a representative for details.
Manager Info
Realty Center Management, Inc.
Monday
08:00 AM - 05:00 PM
Tuesday
08:00 AM - 05:00 PM
Wednesday
08:00 AM - 05:00 PM
Thursday
08:00 AM - 05:00 PM
Friday
08:00 AM - 05:00 PM
Schools
Data by Greatschools.org
Note: GreatSchools ratings are based on a comparison of test results for all schools in the state. It is designed to be a starting point to help parents make baseline comparisons, not the only factor in selecting the right school for your family. Learn More
Features
Interior
Air Conditioning
Balcony
Cable Ready
Ceiling Fan(s)
Dishwasher
Elevator
Gas Range
Hardwood Flooring
New/Renovated Interior
Oversized Closets
Stainless Steel Appliances
View
Garbage Disposal
Patio
Refrigerator
Community
Accepts Credit Card Payments
Accepts Electronic Payments
Emergency Maintenance
Extra Storage
Fitness Center
High Speed Internet Access
Laundry Facility
Swimming Pool
Trail, Bike, Hike, Jog
Wireless Internet Access
On Site Maintenance
On Site Management
Other
Hardwood Floors *
Semi-Private Entry *
Private Balcony/Patio
Window Coverings
Crown Molding
Oak Cabinets *
Granite Counter Tops
Carports
BBQ/Picnic Area
Dishwasher*
Recycling
Wine Refrigerators *
Bike Racks
Ceiling Fan*
Ductless HVAC *
Upgraded Apartments Available
Spacious Units *
* SELECT UNITS
We take fraud seriously. If something looks fishy, let us know.

