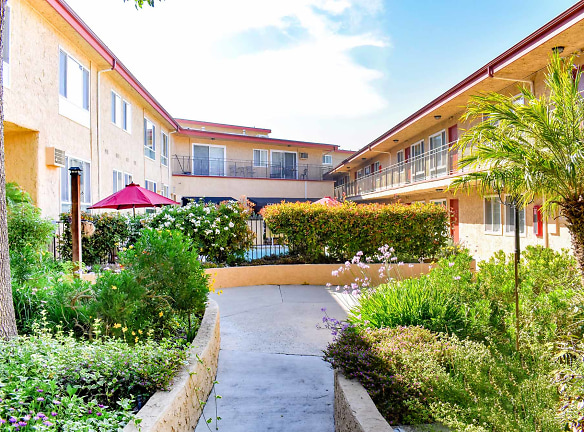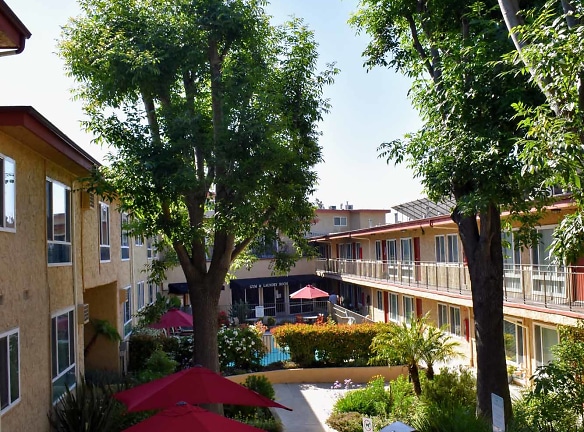- Home
- California
- La-Crescenta
- Apartments
- Sunset Ridge At La Crescenta Apartments
Call for price
Sunset Ridge At La Crescenta Apartments
2800 Montrose Ave
La Crescenta, CA 91214
Studio-2 bed, 1-2 bath • 392+ sq. ft.
Managed by Realty Center Management, Inc.
Quick Facts
Property TypeApartments
Deposit$--
NeighborhoodMontrose Verdugo City
Application Fee35
Lease Terms
Lease terms are variable. Please inquire with property staff.
Pets
Cats Allowed, Dogs Allowed
* Cats Allowed Deposit for Second Pet $300. Small dogs and cats welcome, No large, aggressive breeds, Pet Interview Required Weight Restriction: 50 lbs Deposit: $--, Dogs Allowed Deposit for Second Pet $300. Small dogs and cats welcome, No large, aggressive breeds, Pet Interview Required Weight Restriction: 50 lbs Deposit: $--
Description
Sunset Ridge at La Crescenta
THE REST OF THE WORLD HASN'T QUITE DISCOVERED IT YET...
Get away to the foothills of Glendale and bring to life your very own haven of calm and relaxation.
Our huge, split-level townhomes have recently been transformed for the ultimate in style and comfort.
We offer studio, 1 bedroom, and 2 bedroom apartments that are fully upgraded.
We are the best-kept commuter's secret in the valley.
Our perfect location, with easy access to the I-210, Hwy 2, Hwy 134 and I-5 Freeways, gets you to Pasadena, Glendale, Burbank or Downtown in minutes! Award winning La Crescenta school district.
Our Property has recently undergone amazing changes! Come check us out! You will not be disappointed!
Get away to the foothills of Glendale and bring to life your very own haven of calm and relaxation.
Our huge, split-level townhomes have recently been transformed for the ultimate in style and comfort.
We offer studio, 1 bedroom, and 2 bedroom apartments that are fully upgraded.
We are the best-kept commuter's secret in the valley.
Our perfect location, with easy access to the I-210, Hwy 2, Hwy 134 and I-5 Freeways, gets you to Pasadena, Glendale, Burbank or Downtown in minutes! Award winning La Crescenta school district.
Our Property has recently undergone amazing changes! Come check us out! You will not be disappointed!
Floor Plans + Pricing
Studio
No Image Available
1Bed1Bath
No Image Available
1Bed1Bath
No Image Available
2Bed1.5Bath
No Image Available
2Bed2.5Bath

Floor plans are artist's rendering. All dimensions are approximate. Actual product and specifications may vary in dimension or detail. Not all features are available in every rental home. Prices and availability are subject to change. Rent is based on monthly frequency. Additional fees may apply, such as but not limited to package delivery, trash, water, amenities, etc. Deposits vary. Please see a representative for details.
Manager Info
Realty Center Management, Inc.
Monday
08:00 AM - 05:00 PM
Tuesday
08:00 AM - 05:00 PM
Wednesday
08:00 AM - 05:00 PM
Thursday
08:00 AM - 05:00 PM
Friday
08:00 AM - 05:00 PM
Schools
Data by Greatschools.org
Note: GreatSchools ratings are based on a comparison of test results for all schools in the state. It is designed to be a starting point to help parents make baseline comparisons, not the only factor in selecting the right school for your family. Learn More
Features
Interior
Air Conditioning
Balcony
Cable Ready
Ceiling Fan(s)
Dishwasher
Gas Range
Hardwood Flooring
Island Kitchens
New/Renovated Interior
Some Paid Utilities
Stainless Steel Appliances
View
Garbage Disposal
Patio
Refrigerator
Community
Accepts Credit Card Payments
Accepts Electronic Payments
Emergency Maintenance
Extra Storage
Fitness Center
Gated Access
Green Community
High Speed Internet Access
Laundry Facility
Public Transportation
Swimming Pool
Trail, Bike, Hike, Jog
Controlled Access
On Site Maintenance
On Site Management
Pet Friendly
Lifestyles
Pet Friendly
Other
BBQ/Picnic Area
Spacious Units*
Bike Racks
Upgraded Apartments
Patio/Balcony*
Cable/Internet Ready
Courtyard
Hardwood Floors*
Gated Parking Lots
Slate Tile*
Crown Molding*
Window Coverings
Granite Countertops*
Oak Cabinets*
Custom Island in Kitchen*
Recycling
Efficient Appliances
Dishwasher*
Disposal*
Ceiling Fan
Ductless AC Units*
We take fraud seriously. If something looks fishy, let us know.

