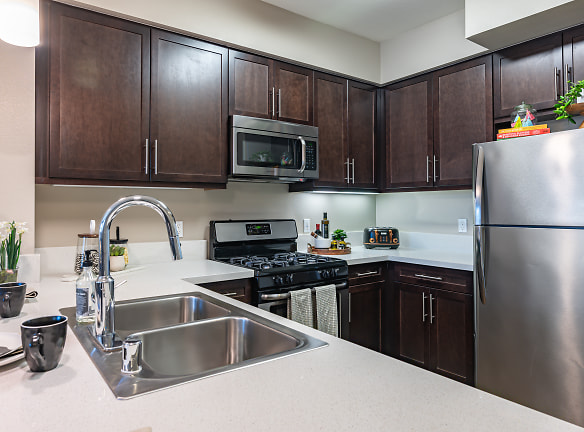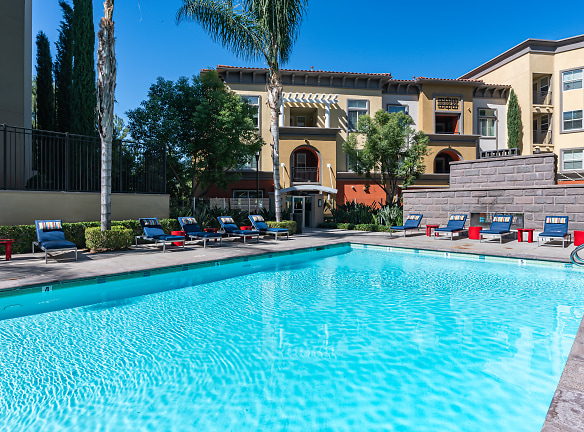- Home
- California
- Woodland-Hills
- Apartments
- The Boulevard Apartments
Contact Property
$2,361+per month
The Boulevard Apartments
20600 Ventura Blvd
Woodland Hills, CA 91364
Studio-3 bed, 1-2 bath • 564+ sq. ft.
3 Units Available
Managed by Apartment Management Consultants, AMC
Quick Facts
Property TypeApartments
Deposit$--
NeighborhoodSouth Valley
Application Fee55
Lease Terms
Please contact our leasing staff for more information.OAC (on approved credit)
Pets
Cats Allowed, Dogs Allowed
* Cats Allowed Restrictions apply Deposit: $--, Dogs Allowed Restrictions apply Deposit: $--
Description
The Boulevard Apartments
Upscale Apartments in Woodland Hills, California
Amplify your L.A. lifestyle with modern, resort-style luxury in a prime San Fernando Valley address near Woodland Hills Country Club. The Boulevard Apartment Homes is your personal sanctuary within walking distance of the vibrant bars, gastropubs, and boutique shopping of Ventura Boulevard, and close to the natural beauty and open spaces of Topanga State Park.
Soak in the incredible city and valley views from your sleek studio, one, two, or three bedroom apartment home or in a live/work loft at The Boulevard Apartment Homes. Show off the designer finishes and features in your spacious, pet-friendly residence, such as the cozy fireplace, private outdoor space, and walk-in closet with ample room for all your favorite fashions. Our secured, gated community is built around a gorgeous swimming pool, lush courtyards, and a dog park, while the expansive business center and deluxe fitness center are there to support your work and workout goals.
Upscale, but low key ? that?s The Boulevard Apartment Homes vibe.
Amplify your L.A. lifestyle with modern, resort-style luxury in a prime San Fernando Valley address near Woodland Hills Country Club. The Boulevard Apartment Homes is your personal sanctuary within walking distance of the vibrant bars, gastropubs, and boutique shopping of Ventura Boulevard, and close to the natural beauty and open spaces of Topanga State Park.
Soak in the incredible city and valley views from your sleek studio, one, two, or three bedroom apartment home or in a live/work loft at The Boulevard Apartment Homes. Show off the designer finishes and features in your spacious, pet-friendly residence, such as the cozy fireplace, private outdoor space, and walk-in closet with ample room for all your favorite fashions. Our secured, gated community is built around a gorgeous swimming pool, lush courtyards, and a dog park, while the expansive business center and deluxe fitness center are there to support your work and workout goals.
Upscale, but low key ? that?s The Boulevard Apartment Homes vibe.
Floor Plans + Pricing
R01 STU

$2,361
Studio, 1 ba
564+ sq. ft.
Terms: Per Month
Deposit: $1,000
R02 1x1

$2,475+
1 bd, 1 ba
701+ sq. ft.
Terms: Per Month
Deposit: $1,000
R03 1x1

1 bd, 1 ba
710+ sq. ft.
Terms: Per Month
Deposit: $1,000
R07 1x1.5L

1 bd, 1.5 ba
938+ sq. ft.
Terms: Per Month
Deposit: $1,000
R08 2x2

$2,899
2 bd, 2 ba
1063+ sq. ft.
Terms: Per Month
Deposit: $1,200
R09 2x2

2 bd, 2 ba
1098+ sq. ft.
Terms: Per Month
Deposit: $1,200
R16 STU 1.5W

Studio, 1.5 ba
1190+ sq. ft.
Terms: Per Month
Deposit: $1,000
R11 2x2

$3,699
2 bd, 2 ba
1235+ sq. ft.
Terms: Per Month
Deposit: $1,200
R12 2x2

$3,825
2 bd, 2 ba
1316+ sq. ft.
Terms: Per Month
Deposit: $1,200
R15 3x2

$4,155
3 bd, 2 ba
1361+ sq. ft.
Terms: Per Month
Deposit: $1,500
R17 1x1.5W

1 bd, 1.5 ba
1410+ sq. ft.
Terms: Per Month
Deposit: $1,200
R13 2x2D

2 bd, 2 ba
1510+ sq. ft.
Terms: Per Month
Deposit: $1,200
R20 1x1.5W

1 bd, 1.5 ba
1628+ sq. ft.
Terms: Per Month
Deposit: $1,200
R14 2x2DL

2 bd, 2 ba
1659+ sq. ft.
Terms: Per Month
Deposit: $1,200
R19 1x1.5W

1 bd, 1.5 ba
1723+ sq. ft.
Terms: Per Month
Deposit: $1,200
R21 1x1.5W

1 bd, 1.5 ba
1860+ sq. ft.
Terms: Per Month
Deposit: $1,200
R22 1x1.5W

1 bd, 1.5 ba
1875+ sq. ft.
Terms: Per Month
Deposit: $1,200
R10 2x2

$3,140+
2 bd, 2 ba
1114-1217+ sq. ft.
Terms: Per Month
Deposit: $1,200
R05 1x1

1 bd, 1 ba
755-929+ sq. ft.
Terms: Per Month
Deposit: $1,000
R04 1x1

$2,753
1 bd, 1 ba
756-788+ sq. ft.
Terms: Per Month
Deposit: $1,000
R06 1x1

$2,812
1 bd, 1 ba
795-821+ sq. ft.
Terms: Per Month
Deposit: $1,000
R18 1x1.5W

1 bd, 1.5 ba
1452-1506+ sq. ft.
Terms: Per Month
Deposit: $1,200
Floor plans are artist's rendering. All dimensions are approximate. Actual product and specifications may vary in dimension or detail. Not all features are available in every rental home. Prices and availability are subject to change. Rent is based on monthly frequency. Additional fees may apply, such as but not limited to package delivery, trash, water, amenities, etc. Deposits vary. Please see a representative for details.
Manager Info
Apartment Management Consultants, AMC
Sunday
09:00 AM - 06:00 PM
Monday
09:00 AM - 06:00 PM
Tuesday
09:00 AM - 06:00 PM
Wednesday
09:00 AM - 06:00 PM
Thursday
09:00 AM - 06:00 PM
Friday
09:00 AM - 06:00 PM
Saturday
09:00 AM - 06:00 PM
Schools
Data by Greatschools.org
Note: GreatSchools ratings are based on a comparison of test results for all schools in the state. It is designed to be a starting point to help parents make baseline comparisons, not the only factor in selecting the right school for your family. Learn More
Features
Interior
Disability Access
Air Conditioning
Balcony
Dishwasher
Elevator
Hardwood Flooring
Island Kitchens
Microwave
New/Renovated Interior
Oversized Closets
Stainless Steel Appliances
View
Washer & Dryer In Unit
Deck
Garbage Disposal
Patio
Refrigerator
Community
Accepts Credit Card Payments
Accepts Electronic Payments
Business Center
Clubhouse
Emergency Maintenance
Extra Storage
Fitness Center
Green Community
High Speed Internet Access
Hot Tub
Public Transportation
Swimming Pool
Wireless Internet Access
Conference Room
Controlled Access
Media Center
On Site Maintenance
On Site Management
Recreation Room
EV Charging Stations
Other
Beautiful Courtyards with Seating and Barbecues
Complimentary Wi-Fi in Common Area Spaces
Conference Room with Teleconference Capabilities
Creative Live + Work Suites
High 9' Ceilings
Impressive City and Valley Views
in-Home Washers/Dryers
Kitchen Islands
On-Site Retail
Oversized Double Pane Windows
Pantries and Linen Closets
Parcel Lockers with 24 Hour Access
Pre-Wired For Cable TV, internet and Phone Lines
Private Patios Or Balconies
Refrigerators with Icemakers
Stainless Steel Appliances including Microwaves
Storage Available
Walk-in Closets
We take fraud seriously. If something looks fishy, let us know.

