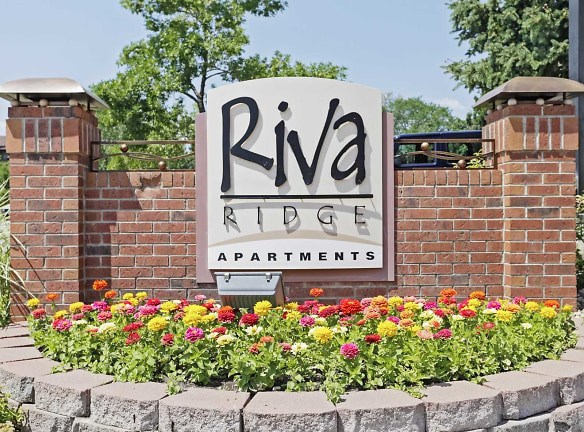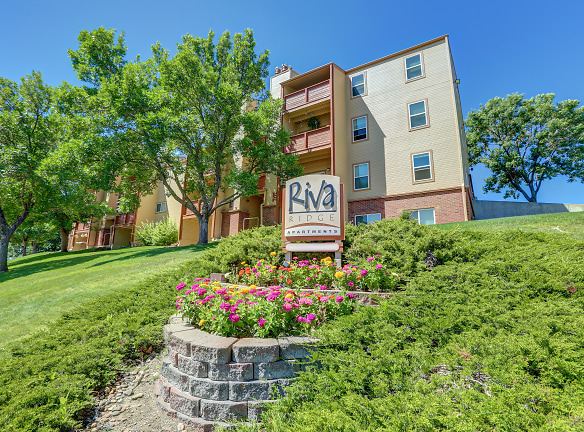- Home
- Colorado
- Lakewood
- Apartments
- Riva Ridge Apartments
$1,700+per month
Riva Ridge Apartments
455 Wright St
Lakewood, CO 80228
1-3 bed, 1-2 bath • 712+ sq. ft.
1 Unit Available
Managed by Skyline Properties, Inc.
Quick Facts
Property TypeApartments
Deposit$--
NeighborhoodUnion Square
Application Fee50
Lease Terms
6-Month, 12-Month
Pets
Cats Allowed, Dogs Allowed
* Cats Allowed 2nd Pet Rent $10 Deposit: $--, Dogs Allowed 2nd Pet Rent $10 Weight Restriction: 20 lbs Deposit: $--
Description
Riva Ridge
Riva Ridge is a community with 103 upgraded apartment homes offering one, two and three bedrooms. The community is ideally located near the stunning foothills of the Rocky Mountains giving majestic views of the mountains or downtown Denver. We offer our residents comfort and convenience making it a wonderful place to call home. Our dedication to the highest quality customer service means that our residents can trust that we will do everything possible to ensure their comfort.
Riva Ridge is in a prime area of Lakewood and is only a few minutes from downtown Denver. Shopping & restaurants are abundant. For those interested in RTD or the new Light Rail system they are only 6 blocks away. Riva Ridge Apartments all have fireplaces, individual water heaters, a patio or balcony and full size washer/dryer hookups. Recreational facilities include indoor pool, a tennis court and a clubhouse. The Point Athletic Club is just 1 block away and a new Lakewood City park is right across the street. If running, hiking or biking is your forte then you will enjoy more than 70 miles of networked trails at Green Mountain The beautiful landscaping surrounding the buildings adds to the desirability and enjoyment of residing at Riva Ridge.
Riva Ridge is in a prime area of Lakewood and is only a few minutes from downtown Denver. Shopping & restaurants are abundant. For those interested in RTD or the new Light Rail system they are only 6 blocks away. Riva Ridge Apartments all have fireplaces, individual water heaters, a patio or balcony and full size washer/dryer hookups. Recreational facilities include indoor pool, a tennis court and a clubhouse. The Point Athletic Club is just 1 block away and a new Lakewood City park is right across the street. If running, hiking or biking is your forte then you will enjoy more than 70 miles of networked trails at Green Mountain The beautiful landscaping surrounding the buildings adds to the desirability and enjoyment of residing at Riva Ridge.
Floor Plans + Pricing
One Bedroom Apartment

$1,700+
1 bd, 1 ba
712+ sq. ft.
Terms: Per Month
Deposit: $1,000
Two Bedroom, Two Bath Apartment

$1,930
2 bd, 2 ba
929+ sq. ft.
Terms: Per Month
Deposit: $1,000
With Den

$2,000+
2 bd, 2 ba
1144+ sq. ft.
Terms: Per Month
Deposit: $1,000
Apartment

$2,000+
3 bd, 2 ba
1144+ sq. ft.
Terms: Per Month
Deposit: $1,000
Floor plans are artist's rendering. All dimensions are approximate. Actual product and specifications may vary in dimension or detail. Not all features are available in every rental home. Prices and availability are subject to change. Rent is based on monthly frequency. Additional fees may apply, such as but not limited to package delivery, trash, water, amenities, etc. Deposits vary. Please see a representative for details.
Manager Info
Skyline Properties, Inc.
Sunday
Closed.
Monday
09:30 AM - 05:30 PM
Tuesday
09:30 AM - 05:30 PM
Wednesday
09:30 AM - 05:30 PM
Thursday
09:30 AM - 05:30 PM
Friday
09:30 AM - 05:30 PM
Saturday
10:00 AM - 02:00 PM
Schools
Data by Greatschools.org
Note: GreatSchools ratings are based on a comparison of test results for all schools in the state. It is designed to be a starting point to help parents make baseline comparisons, not the only factor in selecting the right school for your family. Learn More
Features
Interior
Air Conditioning
Balcony
Cable Ready
Dishwasher
Fireplace
Microwave
New/Renovated Interior
Oversized Closets
View
Washer & Dryer Connections
Deck
Garbage Disposal
Patio
Refrigerator
Certified Efficient Windows
Community
Accepts Electronic Payments
Clubhouse
Emergency Maintenance
Extra Storage
High Speed Internet Access
Public Transportation
Swimming Pool
Trail, Bike, Hike, Jog
On Site Maintenance
On Site Management
Other
Energy Saving Double-Pane Windows
Wood-burning Fireplace
Self-Cleaning Oven
Individual Hot Water Heater
Cable/Internet Ready
RTD and Light Rail Access
Heated Indoor Pool
We take fraud seriously. If something looks fishy, let us know.

