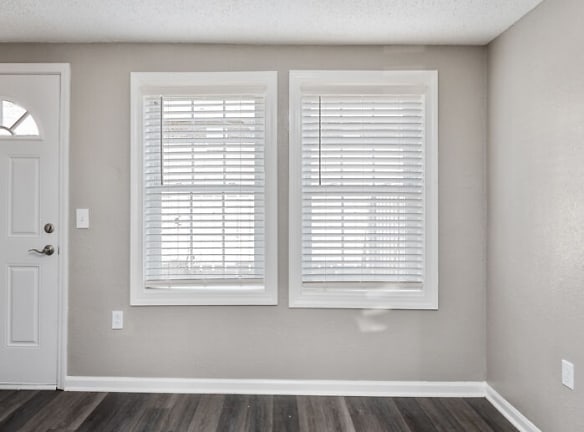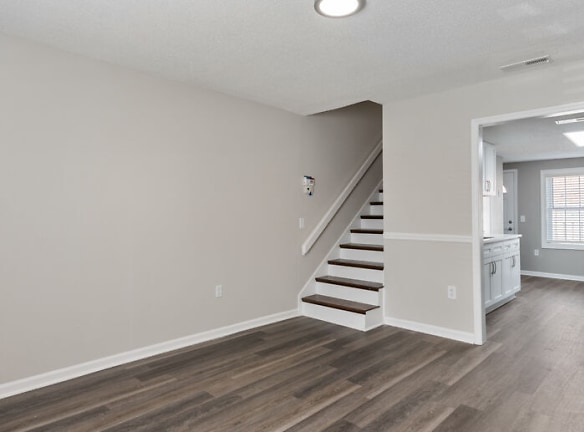- Home
- North-Carolina
- Durham
- Apartments
- Willowdaile Apartments
Special Offer
Contact Property
Exclusive Leasing Offer! GET 1 MONTH OF FREE RENT SPREAD ACROSS THE TERM OF YOUR LEASE WHEN YOU LEASE BY 4/24/24. Restrictions apply. Only valid on lease terms of 12 months or more. Contact leasing office for details.
$985+per month
Willowdaile Apartments
3835 Guess Rd
Durham, NC 27705
1-3 bed, 1-2 bath • 581+ sq. ft.
10+ Units Available
Managed by Ginkgo Residential
Quick Facts
Property TypeApartments
Deposit$--
Lease Terms
Variable
Pets
Cats Allowed, Dogs Allowed
* Cats Allowed We welcome 2 pets per apartment home. There is a $300 pet fee for the first pet, and $100 for the second. Pet rent is $20 for the first pet & $10 for the second pet. Breed restrictions apply. Please contact leasing office for complete pet policy details., Dogs Allowed We welcome 2 pets per apartment home. There is a $300 pet fee for the first pet, and $100 for the second. Pet rent is $20 for the first pet & $10 for the second pet. Breed restrictions apply. Please contact leasing office for complete pet policy details.
Description
Willowdaile Apartments
Willowdaile Apartments in Durham, NC offers spacious 1, 2, and 3-bedroom apartment homes. Located at the intersection of Guess Road & Horton Road, you'll enjoy walkable access to Starbucks, Harris Teeter, Cross Creek Shopping Center and several other shopping, dining and entertainment venues. If you're looking for the perfect new apartment in the Raleigh-Durham area near the booming Research Triangle area, Duke University, Duke Hospital and the University of North Carolina at Chapel Hill then look no further than Willowdaile Apartments. With convenient access to HWY 85, NC-147 Durham Freeway and Interstate 40 getting around will be ultra-convenient. Willowdaile Apartments offers spacious garden style layouts with fully-equipped kitchens, washer and dryer connections, oversized closets and private outdoor space. Our community features a resort style pool with sundeck, laundry center, recycling and we are a pet-friendly.
Floor Plans + Pricing
11Z

$1,100+
1 bd, 1 ba
581+ sq. ft.
Terms: Per Month
Deposit: Please Call
11SZ

$1,125+
1 bd, 1 ba
608+ sq. ft.
Terms: Per Month
Deposit: Please Call
11SR

$985+
1 bd, 1 ba
689+ sq. ft.
Terms: Per Month
Deposit: Please Call
11D

$1,220+
1 bd, 1 ba
689+ sq. ft.
Terms: Per Month
Deposit: Please Call
11SD

$1,175+
1 bd, 1 ba
728+ sq. ft.
Terms: Per Month
Deposit: Please Call
11.5 TH

1 bd, 1.5 ba
852+ sq. ft.
Terms: Per Month
Deposit: Please Call
11.5THPZ

1 bd, 1.5 ba
852+ sq. ft.
Terms: Per Month
Deposit: Please Call
22AZ

$1,365+
2 bd, 2 ba
906+ sq. ft.
Terms: Per Month
Deposit: Please Call
22A

$1,260+
2 bd, 2 ba
906+ sq. ft.
Terms: Per Month
Deposit: Please Call
22AD

$1,235+
2 bd, 2 ba
906+ sq. ft.
Terms: Per Month
Deposit: Please Call
22B

$1,310+
2 bd, 2 ba
960+ sq. ft.
Terms: Per Month
Deposit: Please Call
22BZ

$1,415+
2 bd, 2 ba
960+ sq. ft.
Terms: Per Month
Deposit: Please Call
22BRP

2 bd, 2 ba
960+ sq. ft.
Terms: Per Month
Deposit: Please Call
32

$1,440+
3 bd, 2 ba
1150+ sq. ft.
Terms: Per Month
Deposit: Please Call
32D

$1,560+
3 bd, 2 ba
1150+ sq. ft.
Terms: Per Month
Deposit: Please Call
32Z

$1,615+
3 bd, 2 ba
1150+ sq. ft.
Terms: Per Month
Deposit: Please Call
11

$990+
1 bd, 1 ba
581-608+ sq. ft.
Terms: Per Month
Deposit: Please Call
Floor plans are artist's rendering. All dimensions are approximate. Actual product and specifications may vary in dimension or detail. Not all features are available in every rental home. Prices and availability are subject to change. Rent is based on monthly frequency. Additional fees may apply, such as but not limited to package delivery, trash, water, amenities, etc. Deposits vary. Please see a representative for details.
Manager Info
Ginkgo Residential
Monday
10:00 AM - 06:00 PM
Tuesday
10:00 AM - 06:00 PM
Wednesday
11:00 AM - 06:00 PM
Thursday
10:00 AM - 06:00 PM
Friday
10:00 AM - 06:00 PM
Schools
Data by Greatschools.org
Note: GreatSchools ratings are based on a comparison of test results for all schools in the state. It is designed to be a starting point to help parents make baseline comparisons, not the only factor in selecting the right school for your family. Learn More
Features
Interior
Balcony
New/Renovated Interior
Smoke Free
Stainless Steel Appliances
View
Washer & Dryer Connections
Washer & Dryer In Unit
Patio
Community
Clubhouse
Laundry Facility
Pet Park
Playground
Swimming Pool
On-site Recycling
Pet Friendly
Lifestyles
Pet Friendly
Other
Solar energy
Positive credit reporting
FLEX
Ample green space
Bark park
24/7 Resident portal
Laundry center
Saltwater Pool
Go green with CATS transit
Certified smoke free community
Community BBQ Area
Pet friendly, large
Townhome
We take fraud seriously. If something looks fishy, let us know.

