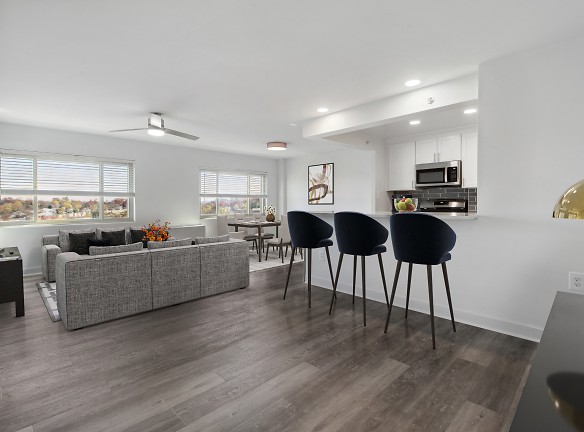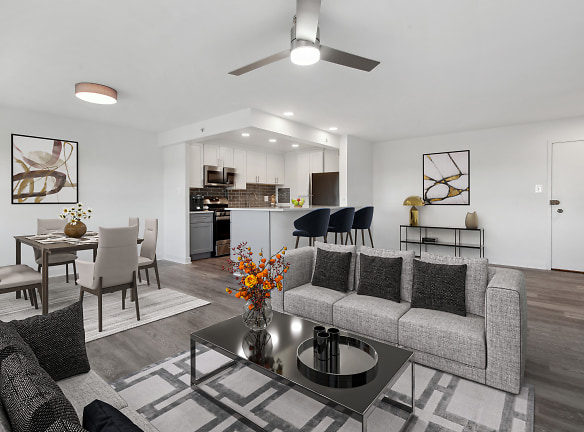- Home
- Maryland
- Towson
- Apartments
- Ruxton Tower Apartments
$1,945+per month
Ruxton Tower Apartments
8415 Bellona Ln
Towson, MD 21204
1-3 bed, 1-2 bath • 800+ sq. ft.
3 Units Available
Managed by Peak Management
Quick Facts
Property TypeApartments
Deposit$--
Lease Terms
Variable
Pets
Cats Allowed, Dogs Allowed
* Cats Allowed We welcomedomestic pets inour community. Monthly pet rent is $45 per pet, with up to two pets allowed per apartment. Combined weight for all pets must not exceed 100 lbs.
A $300 pet fee for your 1st pet and a $150 fee for your 2nd pet will apply.
The following restricted breeds, or any mixture thereof, are prohibited within the community. This list may not be all-inclusive, please contact our leasing team for more details.
- Pit Bull / Bull Terrier / Staffordshire Terrier
-Mastiff / Boerbo... Weight Restriction: 100 lbs, Dogs Allowed We welcomedomestic pets inour community. Monthly pet rent is $45 per pet, with up to two pets allowed per apartment. Combined weight for all pets must not exceed 100 lbs.
A $300 pet fee for your 1st pet and a $150 fee for your 2nd pet will apply.
The following restricted breeds, or any mixture thereof, are prohibited within the community. This list may not be all-inclusive, please contact our leasing team for more details.
- Pit Bull / Bull Terrier / Staffordshire Terrier
-Mastiff / Boerbo... Weight Restriction: 100 lbs
A $300 pet fee for your 1st pet and a $150 fee for your 2nd pet will apply.
The following restricted breeds, or any mixture thereof, are prohibited within the community. This list may not be all-inclusive, please contact our leasing team for more details.
- Pit Bull / Bull Terrier / Staffordshire Terrier
-Mastiff / Boerbo... Weight Restriction: 100 lbs, Dogs Allowed We welcomedomestic pets inour community. Monthly pet rent is $45 per pet, with up to two pets allowed per apartment. Combined weight for all pets must not exceed 100 lbs.
A $300 pet fee for your 1st pet and a $150 fee for your 2nd pet will apply.
The following restricted breeds, or any mixture thereof, are prohibited within the community. This list may not be all-inclusive, please contact our leasing team for more details.
- Pit Bull / Bull Terrier / Staffordshire Terrier
-Mastiff / Boerbo... Weight Restriction: 100 lbs
Description
Ruxton Tower Apartments
Come home to an upgraded one, two, or three bedroom apartment at Ruxton Towers in Towson, Maryland. Expand your possibilities in a spacious floor plan, surrounded by life-enhancing features that make your day-to-day easy and enjoyable. Enjoy the savings of included utilities, and escape outside whenever you like with your own private balcony. Save time with your in-home washer and dryer in select apartments and laundry facilities on every floor. Whip up meals in a nicely equipped kitchen with energy-efficient appliances and opt in for luxe extras like stainless-steel appliances and quartz countertops. Live a higher standard at Ruxton Towers.
Floor Plans + Pricing
1 Bedroom 1 Bath A Style

1 Bedroom 1 Bath B Style

2 Bedroom 1 Bath G Style

2 Bedroom 1 Bath F Style

2 Bedroom 2 Bath E Style

2 Bedroom 1 Bath C Style

2 Bedroom 2 Bath D Style

3 Bedroom 2 Bath Den H Style

Floor plans are artist's rendering. All dimensions are approximate. Actual product and specifications may vary in dimension or detail. Not all features are available in every rental home. Prices and availability are subject to change. Rent is based on monthly frequency. Additional fees may apply, such as but not limited to package delivery, trash, water, amenities, etc. Deposits vary. Please see a representative for details.
Manager Info
Peak Management
Sunday
Closed
Monday
09:30 AM - 05:30 PM
Tuesday
09:30 AM - 05:30 PM
Wednesday
09:30 AM - 05:30 PM
Thursday
09:30 AM - 05:30 PM
Friday
09:30 AM - 05:30 PM
Saturday
09:30 AM - 05:30 PM
Schools
Data by Greatschools.org
Note: GreatSchools ratings are based on a comparison of test results for all schools in the state. It is designed to be a starting point to help parents make baseline comparisons, not the only factor in selecting the right school for your family. Learn More
Features
Interior
Air Conditioning
All Bills Paid
Balcony
Cable Ready
Ceiling Fan(s)
Dishwasher
Elevator
Gas Range
Microwave
New/Renovated Interior
Stainless Steel Appliances
Washer & Dryer In Unit
Garbage Disposal
Patio
Refrigerator
Community
Accepts Credit Card Payments
Accepts Electronic Payments
Clubhouse
Emergency Maintenance
Pet Park
Conference Room
On-site Recycling
Other
All Utilities Included
Backlit Bathroom Mirror (Upgraded Homes)
Bike Storage & Storage Lockers
Community Room
Cordless Window Treatments
Elevated Kitchen Designs & Features (Upgraded Home
Energy-Efficient Appliances
Exclusive Discount at all YourSpace Storage Locati
Expansive Private Balcony (Select Homes)
Extra-Large 22 Cubic-Foot Refrigerators in 2 & 3-B
Fenced-In & Lit Dog Park
Fully-Equipped Fitness Center
Fully-Equpped Kitchens with Built-In Microwaves &
Garage Parking Available
High-Speed Internet Access
In-Home Washer & Dryer (Upgraded Homes)
Laundry Facilities on All Floors
Luxury Vinyl Plank Flooring (Upgraded Homes)
Onsite Management & Maintenance
Onsite Professional Services
Outdoor Grilling & Picnic Area
Package Services
Pet-Friendly Community
Quartz Countertops (Upgraded Homes)
Recycling Service
Spacious Open-Style Floorplans
Stainless Steel Appliances (Upgraded Homes)
Study Lounge
Swimming Pool with Pool House
Tennis Court
Upgraded Lighting Package with Ceiling Fans (Upgra
Pilates Studio On Site
Coming Soon: Brand New, Spacious Conference Room
Coming Soon: Elevated Resort-Style Swimming Pool w
Coming Soon: New Grand Entrance & Clubhouse with E
Coming Soon: Outdoor Lounge Area
Coming Soon: Renovated High-End, 24-Hour Fitness C
Coming Soon: Trendy Pickleball Court
We take fraud seriously. If something looks fishy, let us know.

