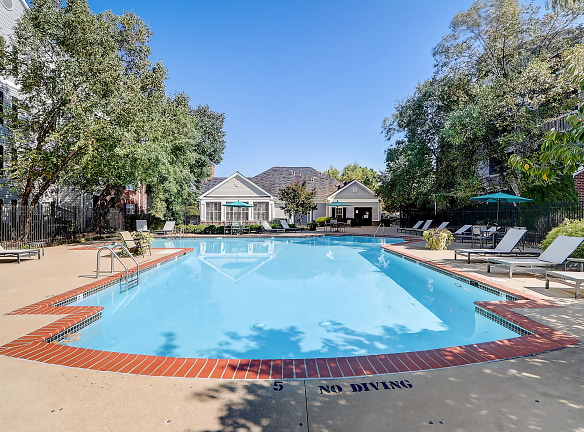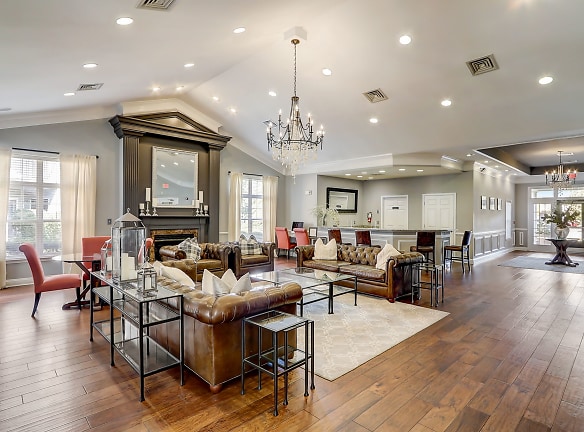- Home
- Virginia
- Herndon
- Apartments
- Ashford Meadows Apartments
Contact Property
$1,798+per month
Ashford Meadows Apartments
2551 Cornelia Rd
Herndon, VA 20171
1-3 bed, 1-3 bath • 760+ sq. ft.
9 Units Available
Managed by Willow Bridge
Quick Facts
Property TypeApartments
Deposit$--
NeighborhoodMcNair
Lease Terms
Variable
Pets
Cats Allowed, Dogs Allowed
* Cats Allowed, Dogs Allowed
Description
Ashford Meadows
Located in the heart of Herndon, Virginia, Ashford Meadows combines luxury and convenience with easy access to shops, restaurants and entertainment. Our ideal location near Dulles International Airport along the Dulles Tech Corridor, home to employers such as Booz Allen and Hamilton, Northrop Grumman, CACI, EDS and Sprint is easily accessible to residents via the Dulles Toll Road and the new extension of Metro's Silver Line.
With exceptional finishes and sophisticated details, your modern apartment in Herndon is perfect for your contemporary lifestyle and host numerous amenities such as a fitness center, beautiful clubhouse, relaxing outdoor swimming pool and thoughtfully-designed green spaces await you.
Our professional staff will provide you with exemplary customer service and welcome you to your new home. Tour today and make Ashford Meadows - HOME.
With exceptional finishes and sophisticated details, your modern apartment in Herndon is perfect for your contemporary lifestyle and host numerous amenities such as a fitness center, beautiful clubhouse, relaxing outdoor swimming pool and thoughtfully-designed green spaces await you.
Our professional staff will provide you with exemplary customer service and welcome you to your new home. Tour today and make Ashford Meadows - HOME.
Floor Plans + Pricing
Ashford

Ashford Loft

Jefferson

Jefferson Loft

Montpelier

Madison

Chesterfield

Montpelier Loft

Lexington

Floor plans are artist's rendering. All dimensions are approximate. Actual product and specifications may vary in dimension or detail. Not all features are available in every rental home. Prices and availability are subject to change. Rent is based on monthly frequency. Additional fees may apply, such as but not limited to package delivery, trash, water, amenities, etc. Deposits vary. Please see a representative for details.
Manager Info
Willow Bridge
Sunday
01:00 PM - 05:00 PM
Monday
08:30 AM - 05:30 PM
Tuesday
08:30 AM - 05:30 PM
Wednesday
08:30 AM - 05:30 PM
Thursday
08:30 AM - 05:30 PM
Friday
08:30 AM - 05:30 PM
Saturday
10:00 AM - 05:00 PM
Schools
Data by Greatschools.org
Note: GreatSchools ratings are based on a comparison of test results for all schools in the state. It is designed to be a starting point to help parents make baseline comparisons, not the only factor in selecting the right school for your family. Learn More
Features
Interior
Disability Access
Short Term Available
Air Conditioning
Balcony
Cable Ready
Ceiling Fan(s)
Dishwasher
Fireplace
Gas Range
Hardwood Flooring
Microwave
New/Renovated Interior
Oversized Closets
Stainless Steel Appliances
Vaulted Ceilings
View
Washer & Dryer In Unit
Garbage Disposal
Patio
Refrigerator
Smart Thermostat
Community
Accepts Credit Card Payments
Accepts Electronic Payments
Business Center
Clubhouse
Emergency Maintenance
Extra Storage
Fitness Center
Green Community
High Speed Internet Access
Playground
Public Transportation
Swimming Pool
Trail, Bike, Hike, Jog
Wireless Internet Access
Other
Off Street Parking
New Renovations in Select Homes
Doorstep Valet Trash Service
Washer/Dryer
Convenient to 267 Toll Road
Private Patio/Balcony
Oversized Closet
Gas Fireplace (in select homes)
Ceiling Fan in Lofts
Optional Loft
Car Wash Area
Rentable Storage Units
Frost Free Refrigerator
Icemaker
Picnic Area with Grills
Cable/Satellite TV
Wheelchair Access
Short Term/Corporate
Carpeting
Efficient Appliances
Recycling
High Ceilings in Top Floor Apartments
Dog Park
Garages available
Microwave (in select homes)
On-line Rent Payments accepted
Skylight in Top Floor Apartments
Smart Lock
Walking Path
Quarts or Granite Countertops
Window Coverings
We take fraud seriously. If something looks fishy, let us know.

