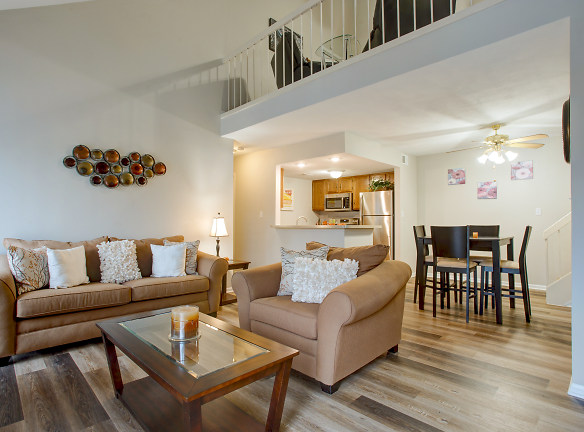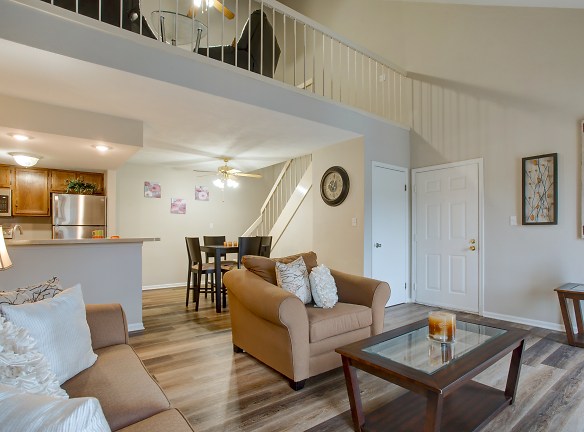- Home
- Illinois
- Fairview-Heights
- Apartments
- Winchester Place Apartments
Contact Property
$997+per month
Winchester Place Apartments
100 Winchester Pl
Fairview Heights, IL 62208
1-2 bed, 1-2 bath • 735+ sq. ft.
6 Units Available
Managed by Midwest Diversified
Quick Facts
Property TypeApartments
Deposit$--
Application Fee50
Lease Terms
Variable
Pets
Cats Allowed, Dogs Allowed
* Cats Allowed, Dogs Allowed
Description
Winchester Place
At Winchester Place Apartments our goal is to provide you with a lifestyle that meets your comforts and needs in the Fairview Heights, IL area. Our community is located less than a mile from St. Clair Square shopping mall, and ten minutes from Scott Air Force Base. All of this and still only twenty minutes to all that down town St. Louis has to offer. You will be surrounded by beautifully landscaped grounds with a large lakeside view, walking trails in our relaxed apartment community. Come by and tour your next home today!
Floor Plans + Pricing
1 Bedroom / 1 Bath 735 sq ft

2BR 1BA GARDEN

1 Bedroom / 1 Bath Loft 895 sq ft

2 Bedroom / 1 Bath 950 sq ft

2 Bedroom / 2 Bath 980 sq ft

2 Bedroom / 2 Bath 1097 sq ft

2BR 2BA MASTERSUITE

2 Bedroom / 2 Bath Loft 1165 sq ft

2BR 2BA GARDEN with LOFT

1BR 1BA GARDEN with LOFT

Floor plans are artist's rendering. All dimensions are approximate. Actual product and specifications may vary in dimension or detail. Not all features are available in every rental home. Prices and availability are subject to change. Rent is based on monthly frequency. Additional fees may apply, such as but not limited to package delivery, trash, water, amenities, etc. Deposits vary. Please see a representative for details.
Manager Info
Midwest Diversified
Sunday
12:00 PM - 05:00 PM
Monday
10:00 AM - 06:00 PM
Tuesday
10:00 AM - 06:00 PM
Wednesday
10:00 AM - 06:00 PM
Thursday
10:00 AM - 06:00 PM
Friday
10:00 AM - 06:00 PM
Saturday
10:00 AM - 05:00 PM
Schools
Data by Greatschools.org
Note: GreatSchools ratings are based on a comparison of test results for all schools in the state. It is designed to be a starting point to help parents make baseline comparisons, not the only factor in selecting the right school for your family. Learn More
Features
Interior
Air Conditioning
Balcony
Cable Ready
Ceiling Fan(s)
Dishwasher
Fireplace
Microwave
New/Renovated Interior
Oversized Closets
Some Paid Utilities
Vaulted Ceilings
Washer & Dryer In Unit
Garbage Disposal
Patio
Refrigerator
Community
Clubhouse
Emergency Maintenance
Extra Storage
Laundry Facility
Playground
Swimming Pool
Tennis Court(s)
Trail, Bike, Hike, Jog
On Site Maintenance
On Site Management
Other
Air Conditioner
Carpeting
Ceiling Fan
Disposal
Efficient Appliances
Entry Level
Extra Storage *
Full-Size Washer/Dryer Included *
Gazebo and BBQ Pit Area
Large Closets
Large Private Balconies/Patios
Lofts Available
Patio/Balcony
Professionally Landscaped Grounds
Walking Trail Around a 2 Acre Lake
Water Views Available
Window Coverings
We take fraud seriously. If something looks fishy, let us know.

