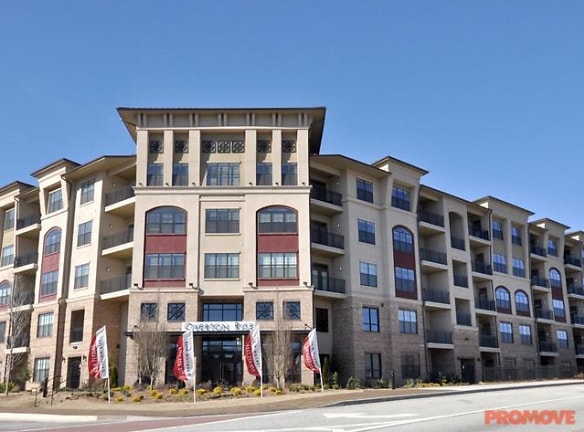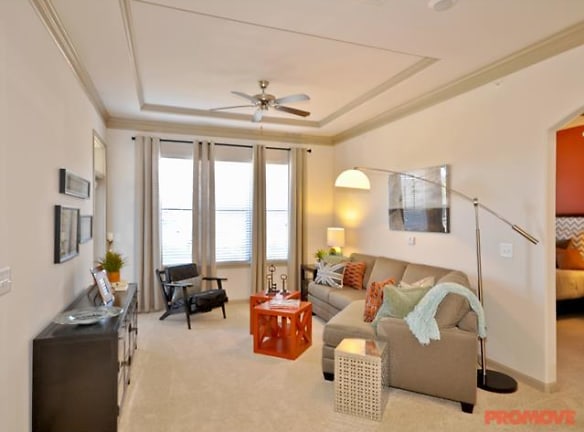- Home
- Georgia
- Atlanta
- Apartments
- Overton Rise Apartments
$1,480+per month
Overton Rise Apartments
2695 Cumberland Parkway Southeast
Atlanta, GA 30339
1-3 bed, 1-2 bath • 802+ sq. ft.
Managed by Preferred Apartment Communities, Inc.
Quick Facts
Property TypeApartments
Deposit$--
NeighborhoodDowntown Cumberland
Pets
Cats Allowed, Dogs Allowed
* Cats Allowed Call for Details, Dogs Allowed Call for Details
Description
Overton Rise
Convenient Vinings Location. Easy Access to I-285 & I-75. Direct Access to Silver Comet Trail. Saline Pool. Fire Pit w/ Outdoor Cooking. Cabanas. Concierge Services. Built-in Workspaces. Programmable Smart Home Systems.
Floor Plans + Pricing
1/1 - 802 sqft.

$1,480+
1 bd, 1 ba
802+ sq. ft.
Terms: Per Month
Deposit: $150
1/1 - 804 sqft.
No Image Available
$1,480+
1 bd, 1 ba
804+ sq. ft.
Terms: Per Month
Deposit: $150
1/1 - 805 sqft.
No Image Available
$1,480+
1 bd, 1 ba
805+ sq. ft.
Terms: Per Month
Deposit: $150
1/1 - 813 sqft.
No Image Available
$1,480+
1 bd, 1 ba
813+ sq. ft.
Terms: Per Month
Deposit: $150
1/1 - 871 sqft.

$1,500+
1 bd, 1 ba
871+ sq. ft.
Terms: Per Month
Deposit: $150
1/1 - 875 sqft.
No Image Available
$1,500+
1 bd, 1 ba
875+ sq. ft.
Terms: Per Month
Deposit: $150
1/1 - 877 sqft.
No Image Available
$1,500+
1 bd, 1 ba
877+ sq. ft.
Terms: Per Month
Deposit: $150
1/1 - 895 sqft.

$1,500+
1 bd, 1 ba
895+ sq. ft.
Terms: Per Month
Deposit: $150
1/1 - 909 sqft.

$1,500+
1 bd, 1 ba
909+ sq. ft.
Terms: Per Month
Deposit: $150
1/1 - 950 sqft.

$1,680+
1 bd, 1 ba
950+ sq. ft.
Terms: Per Month
Deposit: $150
1/1 - 967 sqft.
No Image Available
$1,770+
1 bd, 1 ba
967+ sq. ft.
Terms: Per Month
Deposit: $150
1/1 - 1042 sqft.

$1,670+
1 bd, 1 ba
1042+ sq. ft.
Terms: Per Month
Deposit: $150
1/1 - 1082 sqft.

$1,670+
1 bd, 1 ba
1082+ sq. ft.
Terms: Per Month
Deposit: $150
2/2 - 1126 sqft.

$2,160+
2 bd, 2 ba
1126+ sq. ft.
Terms: Per Month
Deposit: $150
2/2 - 1130 sqft.
No Image Available
$2,160+
2 bd, 2 ba
1130+ sq. ft.
Terms: Per Month
Deposit: $150
2/2 - 1143 sqft.
No Image Available
$2,170+
2 bd, 2 ba
1143+ sq. ft.
Terms: Per Month
Deposit: $150
2/2 - 1160 sqft.
No Image Available
$2,170+
2 bd, 2 ba
1160+ sq. ft.
Terms: Per Month
Deposit: $150
2/2 - 1161 sqft.

$2,160+
2 bd, 2 ba
1161+ sq. ft.
Terms: Per Month
Deposit: $150
2/2 - 1220 sqft.

$2,310+
2 bd, 2 ba
1220+ sq. ft.
Terms: Per Month
Deposit: $150
2/2 - 1236 sqft.
No Image Available
$2,310+
2 bd, 2 ba
1236+ sq. ft.
Terms: Per Month
Deposit: $150
2/2 - 1250 sqft.
No Image Available
$2,310+
2 bd, 2 ba
1250+ sq. ft.
Terms: Per Month
Deposit: $150
2/2 - 1254 sqft.

$2,310+
2 bd, 2 ba
1254+ sq. ft.
Terms: Per Month
Deposit: $150
2/2 - 1354 sqft.
No Image Available
$2,370+
2 bd, 2 ba
1354+ sq. ft.
Terms: Per Month
Deposit: $150
2/2 - 1355 sqft.

$2,370+
2 bd, 2 ba
1355+ sq. ft.
Terms: Per Month
Deposit: $150
3/2 - 1567 sqft.

$2,220+
3 bd, 2 ba
1567+ sq. ft.
Terms: Per Month
Deposit: $150
3/2 - 1570 sqft.
No Image Available
$2,730+
3 bd, 2 ba
1570+ sq. ft.
Terms: Per Month
Deposit: $150
Floor plans are artist's rendering. All dimensions are approximate. Actual product and specifications may vary in dimension or detail. Not all features are available in every rental home. Prices and availability are subject to change. Rent is based on monthly frequency. Additional fees may apply, such as but not limited to package delivery, trash, water, amenities, etc. Deposits vary. Please see a representative for details.
Manager Info
Preferred Apartment Communities, Inc.
Monday
10:00 AM - 06:00 PM
Tuesday
10:00 AM - 06:00 PM
Wednesday
10:00 AM - 06:00 PM
Thursday
10:00 AM - 06:00 PM
Friday
10:00 AM - 06:00 PM
Saturday
10:00 AM - 05:00 PM
Schools
Data by Greatschools.org
Note: GreatSchools ratings are based on a comparison of test results for all schools in the state. It is designed to be a starting point to help parents make baseline comparisons, not the only factor in selecting the right school for your family. Learn More
Features
Interior
Alarm
Air Conditioning
Balcony
Oversized Closets
Elevator
Garbage Disposal
Patio
Ceiling Fan(s)
Dishwasher
Microwave
Refrigerator
Community
Fitness Center
Gated Access
Business Center
Clubhouse
Swimming Pool
Extra Storage
Pet Friendly
Other
Coverpark
Garage
Individualclimatecontrol
We take fraud seriously. If something looks fishy, let us know.

