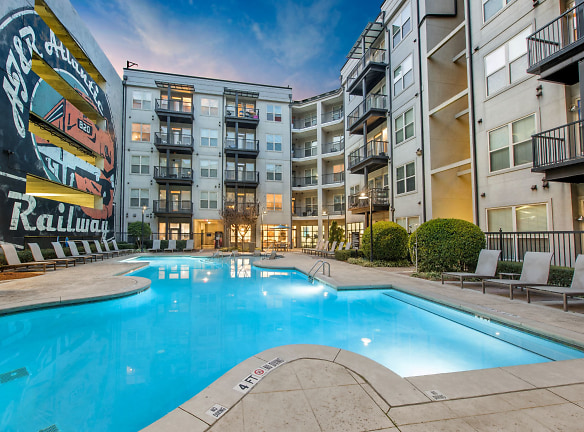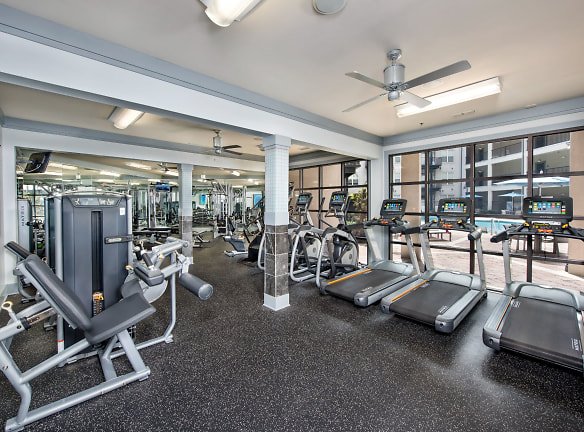- Home
- Georgia
- Atlanta
- Apartments
- Porter Westside Apartments
Special Offer
Contact Property
Get $500 OFF on select apartments! Plus, we will credit back your app & admin fees on ANY unit. Schedule a Tour! *Terms & Conditions Apply
$1,295+per month
Porter Westside Apartments
820 W Marietta St NW
Atlanta, GA 30318
1-2 bed, 1-2 bath • 630+ sq. ft.
10+ Units Available
Managed by Styl Residential
Quick Facts
Property TypeApartments
Deposit$--
NeighborhoodWestside
Application Fee90
Pets
Cats Allowed, Dogs Allowed
* Cats Allowed, Dogs Allowed
Description
Porter Westside
- Located in a vibrant neighborhood with easy access to public transportation
- Modern and newly renovated building
- Spacious apartments with open floor plans
- On-site laundry facilities and secure entry
Property Amenities:
- Fitness center
- Outdoor swimming pool and sundeck
- BBQ grilling area
- Pet-friendly community with a dog park
- Reserved parking available
- On-site management and maintenance team
Apartment Features:
- Updated kitchen with stainless steel appliances and granite countertops
- Hardwood or carpeted floors
- Ample closet space
- Central heating and air conditioning
- Balconies or patios in select units
Neighborhood Highlights:
- Close proximity to grocery stores, restaurants, and entertainment venues
- Walking distance to local parks and recreational areas
- Easy access to major highways and public transportation
- Highly rated schools within the district
Our newly renovated apartment property is situated in a lively and bustling neighborhood, making it an ideal choice for those who crave convenience and an active lifestyle. The modern building features spacious apartments that offer open floor plans, allowing for plenty of natural light to flood each unit. With on-site laundry facilities and secure entry, we prioritize the comfort and safety of our residents.
We take pride in offering an array of amenities designed to enhance your everyday living experience. Stay active and fit in our well-equipped fitness center, or take a refreshing dip in our outdoor swimming pool and relax on the sundeck. For those who enjoy grilling, we have a BBQ area perfect for hosting summer get-togethers. Our pet-friendly community includes a dog park where your furry friends can run and play. Reserved parking is available, and our on-site management and maintenance team are readily available to assist you.
Inside your new apartment, you'll find updated kitchens with stainless steel appliances and granite countertops, perfect for preparing meals and entertaining guests. Choose between sleek hardwood or plush carpeted floors, and enjoy ample closet space to keep your belongings organized. Central heating and air conditioning ensure year-round comfort, and select units offer balconies or patios for you to unwind and soak in the surrounding neighborhood.
Living in our apartment property means you'll have access to a plethora of neighborhood highlights. Conveniently located near grocery stores, restaurants, and entertainment venues, you'll never be far from everything you need. Explore local parks and recreational areas within walking distance, or take advantage of easy access to major highways and public transportation for seamless commuting. Plus, our property lies within a highly rated school district, making it an excellent choice for families. Begin your new chapter with us at our vibrant apartment property.
Floor Plans + Pricing
A1A

A1AR

A1

A1CR

A1C

A5

A5R

A2A

A2AR

A2

A4

A4A

A4AR

A3

A3R

A6R

A6

B1A

B1R

B1

B2R

B2

B4

B5

Floor plans are artist's rendering. All dimensions are approximate. Actual product and specifications may vary in dimension or detail. Not all features are available in every rental home. Prices and availability are subject to change. Rent is based on monthly frequency. Additional fees may apply, such as but not limited to package delivery, trash, water, amenities, etc. Deposits vary. Please see a representative for details.
Manager Info
Styl Residential
Sunday
11:00 AM - 04:00 PM
Monday
09:30 AM - 06:00 PM
Tuesday
09:30 AM - 06:00 PM
Wednesday
09:30 AM - 08:00 PM
Thursday
09:30 AM - 06:00 PM
Friday
09:30 AM - 06:00 PM
Saturday
09:00 AM - 06:00 PM
Schools
Data by Greatschools.org
Note: GreatSchools ratings are based on a comparison of test results for all schools in the state. It is designed to be a starting point to help parents make baseline comparisons, not the only factor in selecting the right school for your family. Learn More
Features
Interior
Disability Access
Air Conditioning
Balcony
Ceiling Fan(s)
Dishwasher
Garden Tub
Hardwood Flooring
Island Kitchens
Microwave
New/Renovated Interior
Stainless Steel Appliances
Vaulted Ceilings
View
Washer & Dryer In Unit
Patio
Refrigerator
Community
Business Center
Clubhouse
Fitness Center
Gated Access
Green Community
Swimming Pool
On Site Maintenance
On Site Management
Community Garden
Pet Friendly
Lifestyles
Pet Friendly
Other
Energy Star Appliances
Refreshing Pool
24-Hour Fitness Studio
Air Conditioner
Washer/Dryer
Patio/Balcony
Built-In Shelving*
Outdoor Grilling Stations
Ceiling Fan
Parcel Pending
Coffee Bar
Wheelchair Access
Spacious Closets
Bike Racks
Pet-friendly
Spruce Cleaning Services
Alarm Systems
On-Site Storage
BBQ/Picnic Area
Sleek Granite Countertops
Courtyard
10-Foot Ceilings
Valet Trash Service
Pool Views*
Shuffleboard Court
We take fraud seriously. If something looks fishy, let us know.

