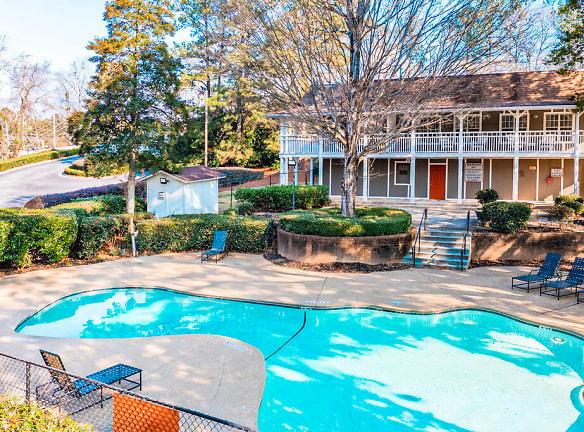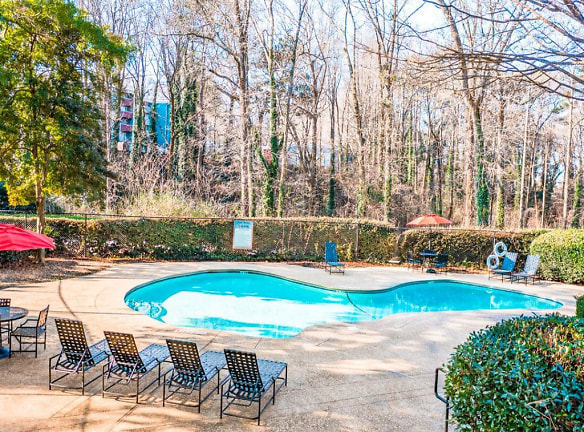- Home
- Georgia
- Atlanta
- Apartments
- Elite At City View Apartments
Special Offer
SPRING SAVINGS! Move in to any 1 or 2 bedroom unit by 4/30/24 and get HALF OFF your May rent!
$949+per month
Elite At City View Apartments
4001 Lakemont Dr
Atlanta, GA 30337
1-3 bed, 1-2 bath • 730+ sq. ft.
10+ Units Available
Managed by Evergreene Management
Quick Facts
Property TypeApartments
Deposit$--
Application Fee50
Lease Terms
Variable, 12-Month
Description
Elite at City View
Welcome to Elite at City View,
your dream community where comfort, leisure, and entertainment are designed
with your lifestyle in mind. With a prime location and top-tier amenities, our pet friendly apartments for rent in College Park, GA,
have everything you need to feel right at home. Whether you choose a one,
two, and three--bedroom apartment, you'll benefit from a host of
convenient features and services that will make your day a breeze. These
include stainless steel appliances, hardwood floors, walk-in closets, and on-site management and maintenance teams ready
to assist you. When you're ready to step out for some relaxation and
recreation, come and enjoy our community amenities, including a fitness center, business
center, and laundry facilities. Located near Hwy 285
and Camp Creek Parkway, you're a stone's
throw away from the top dining, shopping, and entertainment venues that College Park has to offer, including Camp Creek Market Place, AMC Movies, and Six
Flags Over Georgia. Commuting to work won't be a problem, especially since
we're located next to several prominent employers, such as Atlanta International Airport, Gardy Hospital Urgent Care, and Georgia International Convention Center. If the
outdoors is more your thing, head on over to Charles
E. Phillips Esquire Park to catch some fresh air and connect with
nature.
Take a look at our photo gallery and see why our apartment
community near Atlanta will make the
perfect home. Get the full Elite at City View
experience with a personal visit. Schedule a tour today!
your dream community where comfort, leisure, and entertainment are designed
with your lifestyle in mind. With a prime location and top-tier amenities, our pet friendly apartments for rent in College Park, GA,
have everything you need to feel right at home. Whether you choose a one,
two, and three--bedroom apartment, you'll benefit from a host of
convenient features and services that will make your day a breeze. These
include stainless steel appliances, hardwood floors, walk-in closets, and on-site management and maintenance teams ready
to assist you. When you're ready to step out for some relaxation and
recreation, come and enjoy our community amenities, including a fitness center, business
center, and laundry facilities. Located near Hwy 285
and Camp Creek Parkway, you're a stone's
throw away from the top dining, shopping, and entertainment venues that College Park has to offer, including Camp Creek Market Place, AMC Movies, and Six
Flags Over Georgia. Commuting to work won't be a problem, especially since
we're located next to several prominent employers, such as Atlanta International Airport, Gardy Hospital Urgent Care, and Georgia International Convention Center. If the
outdoors is more your thing, head on over to Charles
E. Phillips Esquire Park to catch some fresh air and connect with
nature.
Take a look at our photo gallery and see why our apartment
community near Atlanta will make the
perfect home. Get the full Elite at City View
experience with a personal visit. Schedule a tour today!
Floor Plans + Pricing
3 Bed 2.5 Bath Wellington

1 Bed 1 Bath Ellington Renovated

1 Bed 1.5 Bath Regency

1 Bed 1.5 Bath Regency Renovated

1 Bed 1.5 Bath Yorkshire

1 Bed 1.5 Bath Yorkshire Renovated

2 Bed 1.5 Bath Belmont

2 Bed 1.5 Bath Belmont Renovated

2 Bed 1.5 Bath Legacy Renovated

2 Bed 1.5 Bath Legacy

2 Bed 2.5 Bath Summit Renovated

2 Bed 2.5 Bath Summit

2 Bed 2.5 Bath Sterling Renovated

2 Bed 2.5 Bath Sterling

2 Bed 2 Bath Estate

2 Bed 2 Bath Estate Renovated

3 Bed 2.5 Bath Wellington Renovated

1 Bed 1 Bath Ellington

Floor plans are artist's rendering. All dimensions are approximate. Actual product and specifications may vary in dimension or detail. Not all features are available in every rental home. Prices and availability are subject to change. Rent is based on monthly frequency. Additional fees may apply, such as but not limited to package delivery, trash, water, amenities, etc. Deposits vary. Please see a representative for details.
Manager Info
Evergreene Management
Sunday
01:00 AM - 05:00 PM
Monday
08:30 AM - 05:30 PM
Tuesday
08:30 AM - 05:30 PM
Wednesday
08:30 AM - 05:30 PM
Thursday
08:30 AM - 05:30 PM
Friday
08:30 AM - 05:30 PM
Schools
Data by Greatschools.org
Note: GreatSchools ratings are based on a comparison of test results for all schools in the state. It is designed to be a starting point to help parents make baseline comparisons, not the only factor in selecting the right school for your family. Learn More
Features
Interior
Air Conditioning
Alarm
Balcony
Cable Ready
Ceiling Fan(s)
Dishwasher
Hardwood Flooring
Loft Layout
Microwave
New/Renovated Interior
Oversized Closets
Smoke Free
Stainless Steel Appliances
Vaulted Ceilings
View
Washer & Dryer Connections
Deck
Patio
Refrigerator
Community
Accepts Credit Card Payments
Accepts Electronic Payments
Business Center
Clubhouse
Emergency Maintenance
Fitness Center
High Speed Internet Access
Playground
Public Transportation
Swimming Pool
Wireless Internet Access
On Site Maintenance
On Site Management
Non-Smoking
Lifestyles
Waterfront
Other
Maintenance on site
Heating
24 Hour Availability
Ceiling Fans
Online Services
Kitchen
Planned Social Activities
Security System
Tub/Shower
Oven
Grill
Range
Picnic Area
Freezer
Lake front
Hardwood Floors
Sparkling Swimming Pool & Sundeck
Carpet
Fun-Filled Playground
Barbecue & Picnic Area
Vinyl Flooring
Dining Room
Laundry Center
Views
Professional Resident Services
Walk-In Closets
Online Rent Payment
Double Pane Windows
Package Receiving Services
Community Calendar & Social Events
Wet Bar
Yard
Spacious 1, 2 & 3 Bedroom Layouts
Renovated Chef's Kitchen
Modern Wood-Style Flooring
Upgraded Lighting Package
Large Bedrooms & Living Spaces
Washer & Dryer Connections*
Pet-Friendly Community
We take fraud seriously. If something looks fishy, let us know.

