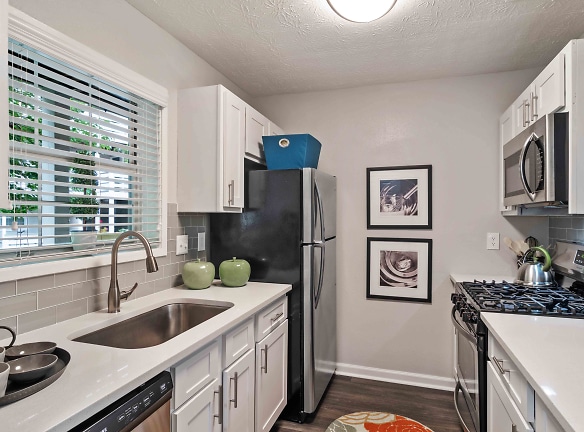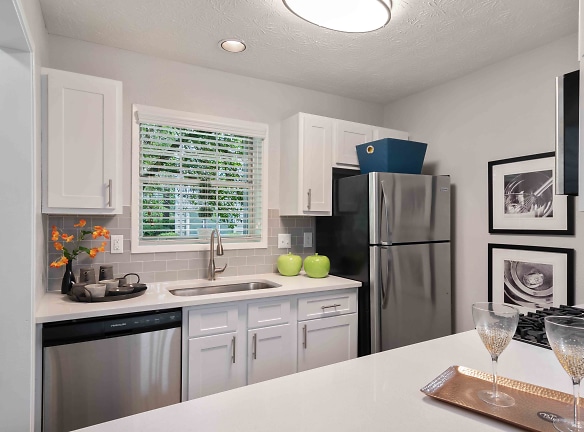- Home
- Georgia
- Sandy-Springs
- Apartments
- Glen Lake Apartments
Special Offer
Contact Property
Move in by 9/30/23 and receive up to $1000 off! Contact us for full details.
$1,450+per month
Glen Lake Apartments
6901 Glenlake Pkwy NE
Sandy Springs, GA 30328
1-3 bed, 1-2 bath • 621+ sq. ft.
10+ Units Available
Managed by Cushman & Wakefield
Quick Facts
Property TypeApartments
Deposit$--
Lease Terms
3-Month, 6-Month, 7-Month, 9-Month, 12-Month, 13-Month
Pets
Cats Allowed, Dogs Allowed
* Cats Allowed Glen Lake Apartments in Atlanta, GA is a pet-friendly community. Please note our one-time pet fees are $300 for one pet and $500 for two pets. Additionally, our pet rents are charged on a per pet basis. Breed Restrictions Apply, Dogs Allowed Glen Lake Apartments in Atlanta, GA is a pet-friendly community. Please note our one-time pet fees are $300 for one pet and $500 for two pets. Additionally, our pet rents are charged on a per pet basis. Breed Restrictions Apply
Description
Glen Lake
Come home to Glen Lake Apartments in Sandy Springs, GA. Located in the heart of Atlanta's Perimeter Center area, our Sandy Springs luxury apartments offer the quality of life you deserve and the comfort you desire. Let our community welcome you home with unlimited access to our fully-equipped fitness center, Zen Garden, flower and vegetable garden, and artfully landscaped views. After a long day in the thriving city of Atlanta, come home to our Sandy Springs apartment community, and let serenity and calm envelop you.
Floor Plans + Pricing
THE HUMMINGBIRD

THE SPARROW

THE STARLING

THE CRANE

THE EGRET WITH GARAGE

THE EGRET
No Image Available
THE HERRON

THE FALCON

THE FALCON
No Image Available
THE EAGLE

Floor plans are artist's rendering. All dimensions are approximate. Actual product and specifications may vary in dimension or detail. Not all features are available in every rental home. Prices and availability are subject to change. Rent is based on monthly frequency. Additional fees may apply, such as but not limited to package delivery, trash, water, amenities, etc. Deposits vary. Please see a representative for details.
Manager Info
Cushman & Wakefield
Monday
09:00 AM - 06:00 PM
Tuesday
09:00 AM - 06:00 PM
Wednesday
09:00 AM - 06:00 PM
Thursday
09:00 AM - 06:00 PM
Friday
09:00 AM - 06:00 PM
Saturday
10:00 AM - 05:00 PM
Schools
Data by Greatschools.org
Note: GreatSchools ratings are based on a comparison of test results for all schools in the state. It is designed to be a starting point to help parents make baseline comparisons, not the only factor in selecting the right school for your family. Learn More
Features
Interior
Short Term Available
Air Conditioning
Balcony
Cable Ready
Ceiling Fan(s)
Dishwasher
Fireplace
Gas Range
Microwave
New/Renovated Interior
Oversized Closets
Stainless Steel Appliances
View
Washer & Dryer Connections
Washer & Dryer In Unit
Garbage Disposal
Refrigerator
Community
Accepts Credit Card Payments
Accepts Electronic Payments
Business Center
Clubhouse
Emergency Maintenance
Fitness Center
Gated Access
Pet Park
Public Transportation
Swimming Pool
Tennis Court(s)
Wireless Internet Access
Controlled Access
On Site Maintenance
On Site Management
On Site Patrol
Other
Newly Upgraded Interiors*
Smart Home Integrated Apartments
River Slate Hardwood Flooring
Modern, Cherry-Finish Cabinets*
Relaxing Picnic & Grill Areas
Sunrooms w/ Ceiling Fans*
Granite Countertops
Outdoor Fireplaces w/ Seating Area
Courtyard
Wood Burning Fireplace*
Spacious Closets*
Community Dog Park
Electronic Thermostat
Serene Landscaping
In Unit Washer & Dryer
Private Balcony & Patio
Recycling
Private, Wooded Views
Disposal
Spanish Speaking Staff
Handrails
W/D Hookup
Plush Carpeting
Attached Garages w/ Remote Control*
Window Coverings
Air Conditioner
We take fraud seriously. If something looks fishy, let us know.

