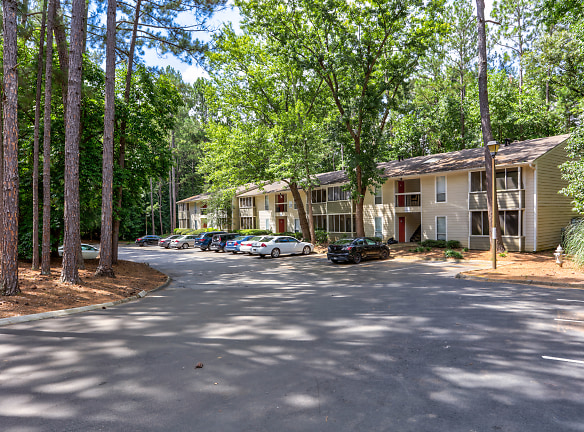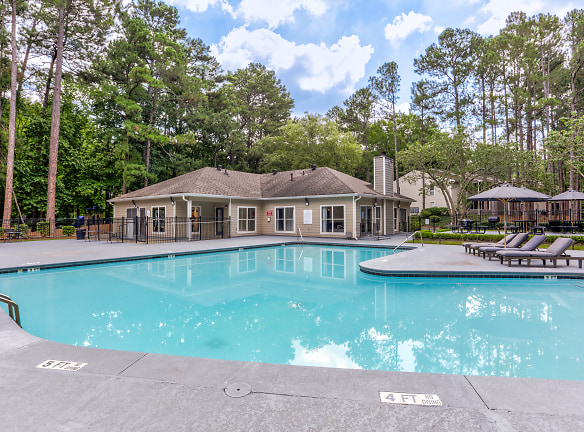- Home
- Georgia
- Norcross
- Apartments
- Norcross Crossings Apartments
Special Offer
MOVE-IN SPECIAL! Move-in by Nov 15th *Receive 1/2 Off December and January Rent! Limited Time Offer , *Details Apply , Inquire Within
Call for price
Norcross Crossings Apartments
3400 Peachtree Corners Cir
Norcross, GA 30092
Studio-3 bed, 1-2 bath • 560+ sq. ft.
10+ Units Available
Managed by Avenium
Quick Facts
Property TypeApartments
Deposit$--
Lease Terms
Lease terms are variable. Please inquire with property staff.
Pets
Cats Allowed, Dogs Allowed
* Cats Allowed, Dogs Allowed
Description
Norcross Crossings
Live the way you've always wanted without compromising style or quality. At the all NEW Norcross Crossings (formally The Columns at Peachtree Corners), our apartment residences are designed with you in mind. We feature spacious floorplans with sunrooms or screened in porches, and great community amenities including pool with picnic area and tanning deck, 24-hour fitness center, playground and athletic field. New in 2023, we are redesigning our clubhouse, upgrading apartments amenities and updating our pool house amenities.Norcross Crossings is conveniently located in Norcross with easy access to both I-85 and I-285. Now you really can have it all . . . lifestyle included. Live in lavish one, two, and three bedroom apartments in Atlanta, GA. Call or visit today and find out why many people call Norcross Crossings home!
Floor Plans + Pricing
One Bedroom

Studio

Two Bedroom Deluxe

One Bedroom Standard

Three Bedroom Deluxe

Two Bedroom

One Bedroom Deluxe

Three Bedroom

Floor plans are artist's rendering. All dimensions are approximate. Actual product and specifications may vary in dimension or detail. Not all features are available in every rental home. Prices and availability are subject to change. Rent is based on monthly frequency. Additional fees may apply, such as but not limited to package delivery, trash, water, amenities, etc. Deposits vary. Please see a representative for details.
Manager Info
Avenium
Sunday
01:00 PM - 05:00 PM
Monday
09:00 AM - 05:00 PM
Tuesday
09:00 AM - 05:00 PM
Wednesday
09:00 AM - 05:00 PM
Thursday
09:00 AM - 05:00 PM
Friday
09:00 AM - 05:00 PM
Schools
Data by Greatschools.org
Note: GreatSchools ratings are based on a comparison of test results for all schools in the state. It is designed to be a starting point to help parents make baseline comparisons, not the only factor in selecting the right school for your family. Learn More
Features
Interior
Air Conditioning
Dishwasher
Fireplace
Washer & Dryer Connections
Garbage Disposal
Community
Clubhouse
Fitness Center
High Speed Internet Access
Laundry Facility
Playground
Swimming Pool
Tennis Court(s)
Trail, Bike, Hike, Jog
Other
Air Conditioner
Premier Amenities
Discover the Lifestyle
Pets Welcome
Screened Porches/Sunrooms
Tennis or Sports Courts
Athletic Field
W/D Connection *
Dishwashers/Disposals
Pool with Large Sun Deck
Ice Maker
Nature Trail
Fireplaces *
Laundry Center
Near Public Transit
Planned Activities
Grills
Park Like Setting
Beautifully Landscaped Grounds
24-Hour Emergency On-Call Service
High Speed Internet
Picnic Area
State-of-the-Art Fitness Center
We take fraud seriously. If something looks fishy, let us know.

