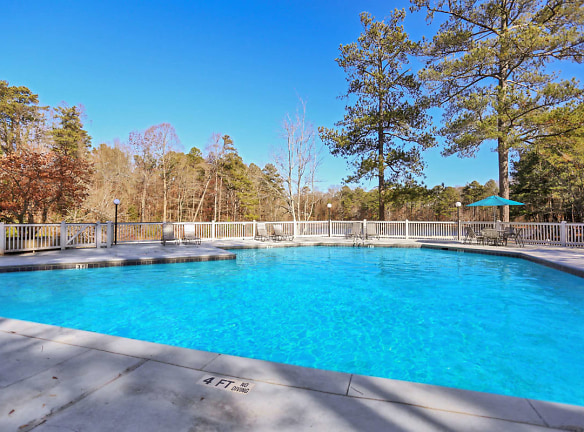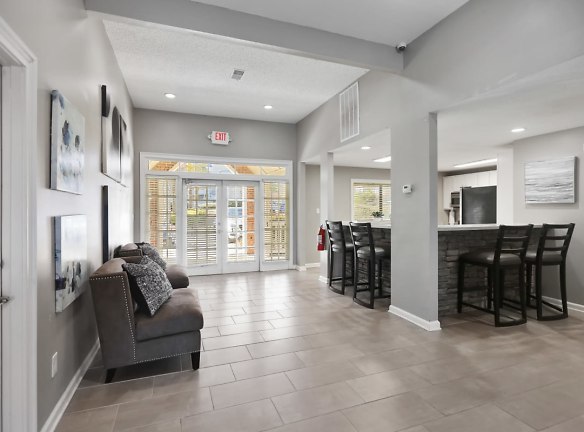- Home
- Georgia
- Norcross
- Apartments
- Reserve At Peachtree Corners Apartments
Special Offer
For a limited time only enjoy lower rates PLUS waived app and admin fee!
1 bedrooms as low as $1,000
2 bedrooms as low as $1,100
3 bedrooms as low as $1,300
*Restrictions apply. Call the leasing office for details!
1 bedrooms as low as $1,000
2 bedrooms as low as $1,100
3 bedrooms as low as $1,300
*Restrictions apply. Call the leasing office for details!
$1,151+per month
Reserve At Peachtree Corners Apartments
3495 Jones Mill Rd
Norcross, GA 30092
1-3 bed, 1-2 bath • 835+ sq. ft.
10+ Units Available
Managed by Asset Living
Quick Facts
Property TypeApartments
Deposit$--
Lease Terms
Variable
Pets
Cats Allowed, Dogs Allowed
* Cats Allowed, Dogs Allowed
Description
Reserve At Peachtree Corners
- Located in a quiet and peaceful neighborhood
- Close proximity to public transportation
- On-site laundry facilities
- Pet-friendly environment
- Ample parking spaces available
- Well-maintained lawn and garden areas
- Responsive and friendly property management team
- On-call maintenance staff available 24/7
- Modern and spacious floor plans
- Well-insulated walls for noise reduction
- Secure access to the property
Description:
This apartment property is nestled in a quiet and peaceful neighborhood, offering residents a serene living environment. With its close proximity to public transportation, commuting to work or exploring the city is a breeze. The property features on-site laundry facilities, making it convenient for residents to take care of their laundry needs. Additionally, the property is pet-friendly, allowing tenants to share their home with their beloved furry friends.
Parking will never be an issue at this property, as there are ample parking spaces available for residents and their guests. The well-maintained lawn and garden areas provide a beautiful backdrop for outdoor relaxation or leisurely strolls. The property boasts a responsive and friendly property management team, ensuring that residents receive exceptional service and support.
In case of any maintenance issues, the property has an on-call maintenance staff available 24/7, guaranteeing prompt resolution of any concerns. The apartments themselves offer modern and spacious floor plans, providing ample space for residents' various needs. The well-insulated walls contribute to a peaceful living experience by minimizing noise disturbances. Furthermore, the property ensures the security of its residents with secure access to the premises.
Overall, this apartment property offers a comfortable and convenient lifestyle with its notable features and excellent amenities.
Floor Plans + Pricing
1 Bedroom 1 Bathroom

1 Bedroom 1 Bathroom

1 Bedroom 1 Bathroom

2 Bedroom 1 Bathroom

2 Bedroom 1 Bathroom

2 Bedroom 2 Bathroom

2 Bedroom 2 Bathroom

2 Bedroom 2.5 Bathroom

2 Bedroom 2.5 Bathroom

2 Bedroom 2 Bathroom

3 Bedroom 2 Bathroom

3 Bedroom 2 Bathroom

3 Bedroom 2 Bathroom

Floor plans are artist's rendering. All dimensions are approximate. Actual product and specifications may vary in dimension or detail. Not all features are available in every rental home. Prices and availability are subject to change. Rent is based on monthly frequency. Additional fees may apply, such as but not limited to package delivery, trash, water, amenities, etc. Deposits vary. Please see a representative for details.
Manager Info
Asset Living
Monday
09:00 AM - 06:00 PM
Tuesday
09:00 AM - 06:00 PM
Wednesday
09:00 AM - 06:00 PM
Thursday
09:00 AM - 06:00 PM
Friday
09:00 AM - 06:00 PM
Saturday
10:00 AM - 05:00 PM
Schools
Data by Greatschools.org
Note: GreatSchools ratings are based on a comparison of test results for all schools in the state. It is designed to be a starting point to help parents make baseline comparisons, not the only factor in selecting the right school for your family. Learn More
Features
Interior
Air Conditioning
Balcony
Ceiling Fan(s)
Dishwasher
Fireplace
Hardwood Flooring
Island Kitchens
Oversized Closets
Washer & Dryer Connections
Patio
Refrigerator
Community
Business Center
Clubhouse
Emergency Maintenance
Fitness Center
Gated Access
Laundry Facility
Pet Park
Playground
Wireless Internet Access
Controlled Access
On Site Maintenance
Pet Friendly
Lifestyles
Pet Friendly
Other
Hardwood Floors
Spacious Floor Plans
Well-Equipped Fitness Center
7-Acre Fishing Lake
Modern, Chef-Inspired Kitchens
Access to MARTA, I-85, and I-285
Refreshing Air Conditioning
Ceiling Fans
Gated Electronic Entrance
Brick Fireplace
Laundry Facilities Onsite
Onsite Management
Private Balcony or Patio
Dog Park
Walk-In Closets
Valet Trash
We take fraud seriously. If something looks fishy, let us know.

