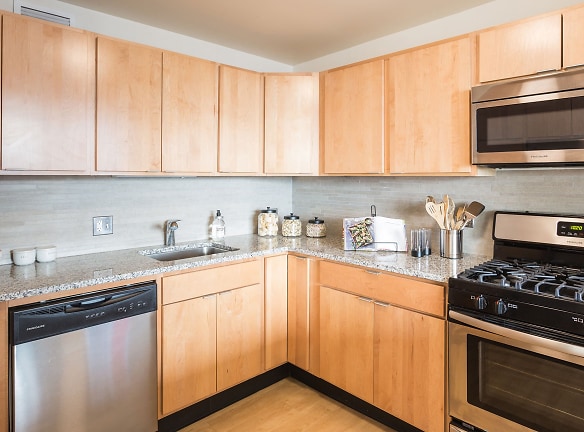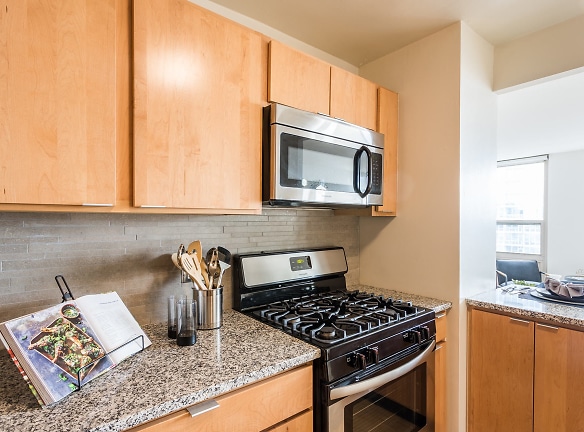- Home
- Illinois
- Chicago
- Apartments
- 2101 South Michigan Apartments
$1,584+per month
2101 South Michigan Apartments
2101 S Michigan Ave
Chicago, IL 60616
Studio-3 bed, 1 bath • 418+ sq. ft.
3 Units Available
Managed by Ansonia Property Management
Quick Facts
Property TypeApartments
Deposit$--
NeighborhoodNear South Side
Lease Terms
12-Month
Pets
Cats Allowed, Dogs Allowed
* Cats Allowed Deposit: $--, Dogs Allowed Over 35 LBS. Breed Restrictions Weight Restriction: 150 lbs Deposit: $--
Description
2101 South Michigan Apartments
Combining outstanding design, upscale amenities, and spectacular skyline views, 2101 S. Michigan offers an exceptional living experience in one of Chicago's most exciting neighborhoods.
Our newly-renovated, modern-styled apartments feature maple cabinets, stainless steel appliances, granite counter tops, custom closet organizers, and designer plank flooring with radiant heating. The building amenities include a 24-hour door attendant, covered garage parking, a state-of-the-art fitness center, and a luxurious resident lounge.
Located in the heart of the South Loop's vibrant arts, restaurant, and nightlife district, our property is just a short walk or bike ride to the Lakefront, Museum Campus, and the new McCormick Center. And 2101 S. Michigan offers quick and easy access to all of greater Chicago. The CTA station is two blocks away, the Metra Rail station is four blocks away, and the bus to downtown stops right out front.
Our newly-renovated, modern-styled apartments feature maple cabinets, stainless steel appliances, granite counter tops, custom closet organizers, and designer plank flooring with radiant heating. The building amenities include a 24-hour door attendant, covered garage parking, a state-of-the-art fitness center, and a luxurious resident lounge.
Located in the heart of the South Loop's vibrant arts, restaurant, and nightlife district, our property is just a short walk or bike ride to the Lakefront, Museum Campus, and the new McCormick Center. And 2101 S. Michigan offers quick and easy access to all of greater Chicago. The CTA station is two blocks away, the Metra Rail station is four blocks away, and the bus to downtown stops right out front.
Floor Plans + Pricing
Studio

1 Bed 1 Bath A

1 Bed 1 Bath B

2 Bed 1 Bath

3 Bed 1 Bath

Floor plans are artist's rendering. All dimensions are approximate. Actual product and specifications may vary in dimension or detail. Not all features are available in every rental home. Prices and availability are subject to change. Rent is based on monthly frequency. Additional fees may apply, such as but not limited to package delivery, trash, water, amenities, etc. Deposits vary. Please see a representative for details.
Manager Info
Ansonia Property Management
Monday
09:00 AM - 06:00 PM
Tuesday
09:00 AM - 06:00 PM
Wednesday
09:00 AM - 06:00 PM
Thursday
09:00 AM - 06:00 PM
Friday
09:00 AM - 06:00 PM
Saturday
10:00 AM - 04:00 PM
Schools
Data by Greatschools.org
Note: GreatSchools ratings are based on a comparison of test results for all schools in the state. It is designed to be a starting point to help parents make baseline comparisons, not the only factor in selecting the right school for your family. Learn More
Features
Interior
Disability Access
Short Term Available
Air Conditioning
Cable Ready
Dishwasher
Elevator
Gas Range
Hardwood Flooring
Microwave
New/Renovated Interior
Oversized Closets
Smoke Free
Some Paid Utilities
Stainless Steel Appliances
View
Refrigerator
Community
Accepts Credit Card Payments
Accepts Electronic Payments
Emergency Maintenance
Fitness Center
Gated Access
Individual Leases
Laundry Facility
Playground
Public Transportation
Trail, Bike, Hike, Jog
Wireless Internet Access
Controlled Access
Door Attendant
On Site Maintenance
On Site Management
Recreation Room
Pet Friendly
Lifestyles
Pet Friendly
Other
Bicycle Storage
Modern Bathroom Vanity
Expansive Windows w/Designer Shades
Maple Kitchen Cabinets
24-Hour Door Attendant & Maintenance
Radiant in Floor Heating
Contemporary Tile Backsplash
Party Room
Granite Countertops
Hot South Loop Neighborhood
Dishwasher except for Studios
Minutes from Downtown
Close to Top Universities
Near McCormick Place & Soldier Field
Designer Plank Flooring
Near Museum Campus
Close to Lake Shore Drive,I-55,I-94,I-90
Walk in Closet in Master Bedroom
Microwave Range Hood
On CTA Bus Line & Near "L" Stop
Stainless Steel Refrigerator
Dramatic Lake & Cityscape Views
Some Units Handicap Accessible
Window Coverings
Off Street Parking
Recycling
We take fraud seriously. If something looks fishy, let us know.

