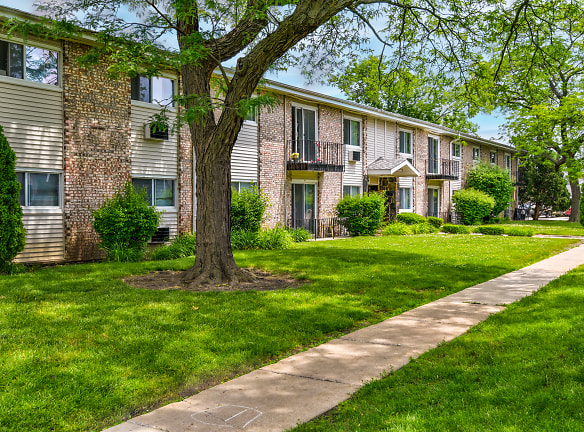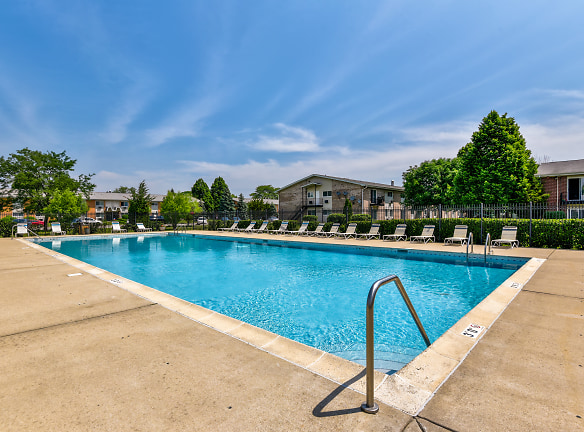- Home
- Illinois
- Des-Plaines
- Apartments
- Park Ridge Commons Apartments
$1,335+per month
Park Ridge Commons Apartments
9030 Kennedy Dr
Des Plaines, IL 60016
1-2 bed, 1.5 bath • 520+ sq. ft.
10+ Units Available
Managed by Bayshore Properties, INC
Quick Facts
Property TypeApartments
Deposit$--
Application Fee30
Lease Terms
3-Month, 4-Month, 5-Month, 6-Month, 7-Month, 8-Month, 9-Month, 10-Month, 11-Month, 12-Month, 13-Month, 14-Month, 15-Month, 16-Month, 17-Month, 18-Month
Pets
Cats Allowed, Dogs Allowed, Birds
* Cats Allowed We allow a maximum of 2 pets. There is a non-refundable pet fee of $300 for each pet, and a recurring monthly pet rent of $25 for each pet., Dogs Allowed We allow a maximum of 2 pets. There is a non-refundable pet fee of $300 for each pet, and a recurring monthly pet rent of $25 for each pet. Breed restrictions include but not limited to: Rottweiler, American Pit Bull Terrier, Staffordshire Terrier, Bull Terrier, American Staffordshire, Chow, Doberman, German Shepard, American Bulldogs, Mastiffs, Presa Canarios, Wolf hybrids, any sub-breed of the foregoing and any breed that relates to security or guard dogs., Birds
Description
Park Ridge Commons
Discover the luxury, experience the convenience, and enjoy the location. Conveniently located in the center of everything; fell the ease of being moments away from restaurants, shopping centers, public transportation, O'hare Airport, and 294 expressway. Imagine the time you will save commuting, leaving you more time to enjoy the tranquil setting and luxurious grounds we pride ourselves in. At Park Ridge Commons you will discover an apartment you'll be proud to call home. We offer spacious 1 and 2-bedroom apartments designed with you in mind. Our amenities are something to behold. Our staff is here to deliver excellent service to our residents and you; come join us at Park Ridge Commons and make our community your home!
Floor Plans + Pricing
FIVE20

FIVE35

FIVE55

SIX50

SEVEN60

EIGHT05

EIGHT10

EIGHT15

EIGHT15

EIGHT50

EIGHT50

EIGHT70
No Image Available
EIGHT70

NINE05
No Image Available
NINE25

NINE40

NINE95

TEN05

TEN25

TEN35

TEN50

TEN75

ELEVEN25
No Image Available
Floor plans are artist's rendering. All dimensions are approximate. Actual product and specifications may vary in dimension or detail. Not all features are available in every rental home. Prices and availability are subject to change. Rent is based on monthly frequency. Additional fees may apply, such as but not limited to package delivery, trash, water, amenities, etc. Deposits vary. Please see a representative for details.
Manager Info
Bayshore Properties, INC
Sunday
Closed
Monday
09:00 AM - 06:00 PM
Tuesday
09:00 AM - 06:00 PM
Wednesday
09:00 AM - 06:00 PM
Thursday
09:00 AM - 06:00 PM
Friday
09:00 AM - 06:00 PM
Saturday
10:00 AM - 04:00 PM
Schools
Data by Greatschools.org
Note: GreatSchools ratings are based on a comparison of test results for all schools in the state. It is designed to be a starting point to help parents make baseline comparisons, not the only factor in selecting the right school for your family. Learn More
Features
Interior
Disability Access
Air Conditioning
Balcony
Cable Ready
Ceiling Fan(s)
Dishwasher
Gas Range
Hardwood Flooring
Oversized Closets
Some Paid Utilities
Patio
Refrigerator
Community
Accepts Electronic Payments
Clubhouse
Emergency Maintenance
Extra Storage
Fitness Center
High Speed Internet Access
Laundry Facility
Public Transportation
Swimming Pool
Tennis Court(s)
Controlled Access
On Site Maintenance
On Site Management
Other
Intercom Entry System
Oak Cabinets
Hardwood Floors and Carpeting
One Bedroom Bi-Level w/Den Available
Spacious Closets
Two Bedroom Bi-Level Available
Garden
Cat Friendly
24-Hour Emergency Maintenance
Beautiful Landscaping
Book Exchange
We take fraud seriously. If something looks fishy, let us know.

