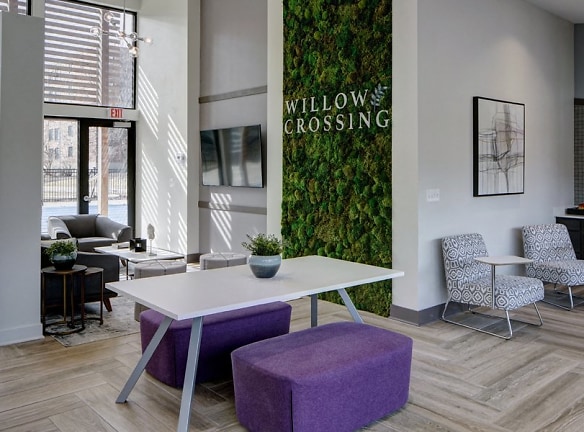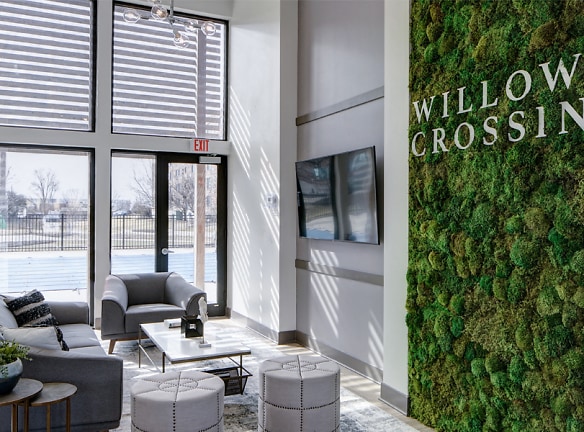- Home
- Illinois
- Elk-Grove-Village
- Apartments
- Willow Crossing Apartments
$1,501+per month
Willow Crossing Apartments
1031 Charlela Ln
Elk Grove Village, IL 60007
1-3 bed, 1-2 bath • 700+ sq. ft.
Managed by Marquette Management, Inc.
Quick Facts
Property TypeApartments
Deposit$--
Lease Terms
3-Month, 6-Month, 7-Month, 9-Month, 12-Month, 13-Month
Pets
Cats Allowed, Dogs Allowed
* Cats Allowed Willow Crossing welcomes both cats and dogs. Please call for details regarding size or breed limitations., Dogs Allowed Willow Crossing welcomes both cats and dogs. Please call for details regarding size or breed limitations.
Description
Willow Crossing Apartments
Wrapped in a lush and green landscape, Willow Crossing offers one, two, and three-bedroom apartments in a comfortable and unique setting. Enjoy gourmet kitchens with stainless steel appliances and a separate dining nook. The high ceilings and private balcony or patio further enhance your lifestyle. You'll love lounging by the pool or breaking a sweat in the fitness center. The on-site dog park keeps your furry friend healthy and happy while the children's playground and resident clubhouse are the perfect place to get to know your community better. Conveniently located near I-290, I-355 and Route 53. Fun and entertainment is just steps away with the nearby Medinah Country Club, Woodfield Mall, and the Arlington Racetrack and Busse Woods Forest Preserve. Plus, we offer furnished apartment homes to simplify your move. Contact us today to schedule your personalized tour of Willow Crossing! Creatively Managed by Marquette Management
Floor Plans + Pricing
Clover

Lily

Daisy

Violet

Magnolia

Primrose

Floor plans are artist's rendering. All dimensions are approximate. Actual product and specifications may vary in dimension or detail. Not all features are available in every rental home. Prices and availability are subject to change. Rent is based on monthly frequency. Additional fees may apply, such as but not limited to package delivery, trash, water, amenities, etc. Deposits vary. Please see a representative for details.
Manager Info
Marquette Management, Inc.
Sunday
12:00 PM - 05:00 PM
Monday
10:00 AM - 06:00 PM
Tuesday
10:00 AM - 06:00 PM
Wednesday
10:00 AM - 06:00 PM
Thursday
10:00 AM - 06:00 PM
Friday
10:00 AM - 06:00 PM
Saturday
10:00 AM - 05:00 PM
Schools
Data by Greatschools.org
Note: GreatSchools ratings are based on a comparison of test results for all schools in the state. It is designed to be a starting point to help parents make baseline comparisons, not the only factor in selecting the right school for your family. Learn More
Features
Interior
Short Term Available
Air Conditioning
Balcony
Cable Ready
Ceiling Fan(s)
Dishwasher
Elevator
Hardwood Flooring
New/Renovated Interior
Oversized Closets
Smoke Free
Stainless Steel Appliances
Garbage Disposal
Patio
Refrigerator
Community
Accepts Electronic Payments
Business Center
Clubhouse
Emergency Maintenance
Extra Storage
Fitness Center
Full Concierge Service
Gated Access
High Speed Internet Access
Laundry Facility
Pet Park
Playground
Swimming Pool
Wireless Internet Access
Controlled Access
On Site Maintenance
On Site Management
Pet Friendly
Lifestyles
Pet Friendly
Other
24 Hour Guaranteed Maintenance Response
Now Offering Renovated Apartment Homes
Redesigned Clubhouse
Shaker Style Wood Cabinetry
Pet Friendly Community with Dog Park
Quartz Countertops
Convenient Onsite Pet Wash Station
Slate Appliance Package
Wood Style Flooring
Framed Bathroom Mirrors
Two Gourmet Grilling Areas
Ceramic Tile Shower
Bocce Ball Court
Upgraded Light Fixtures
Faux Wood Blinds
Outdoor Bags Game
Spacious Interior Layouts
FREE Extra Storage Space
Outdoor Fireplace with Pond Views
24 Hour Package Room
Private Patio or Balcony
Furnished Apartments Available through CORT
School District #211 and #59
4 Miles to Woodfield Mall
Easy Access to I-90 and I-355
IREM Certified Sustainable Property
We take fraud seriously. If something looks fishy, let us know.

