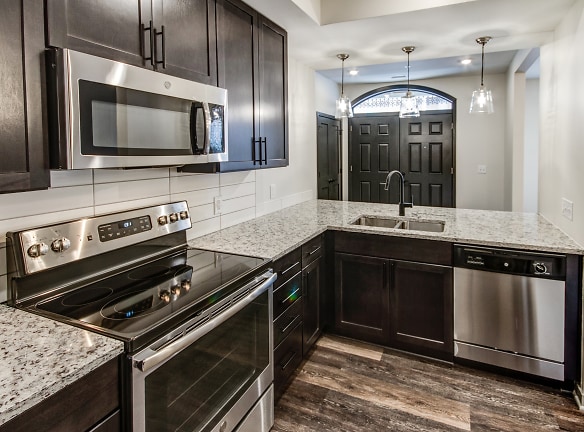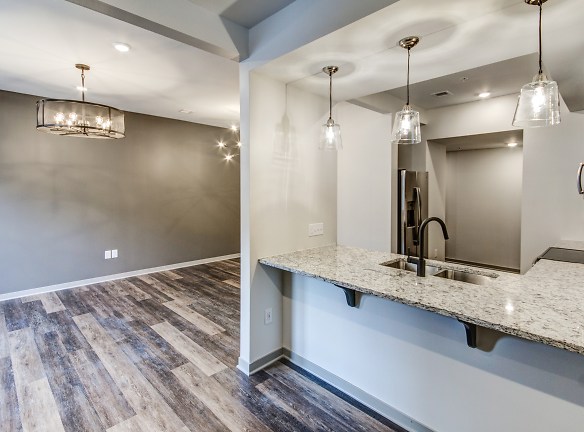- Home
- Indiana
- Carmel
- Apartments
- The Residences At Carmel City Center Apartments
$930+per month
The Residences At Carmel City Center Apartments
720 South Rangeline Road BR Suite 166
Carmel, IN 46032
Studio-3 bed, 1-2 bath • 457+ sq. ft.
Managed by Pedcor Homes Corporation
Quick Facts
Property TypeApartments
Deposit$--
NeighborhoodNorth Side
Application Fee60
Lease Terms
Variable, 5-Month, 6-Month, 7-Month, 8-Month, 9-Month, 10-Month, 11-Month, 12-Month
Pets
Dogs Allowed, Cats Allowed
* Dogs Allowed *Breed Restrictions Apply, limit two pets Weight Restriction: 100 lbs, Cats Allowed *Breed Restrictions Apply, limit two pets
Description
The Residences at Carmel City Center
Collectively, The Residences at Carmel City Center is the exciting, new, downtown Carmel landmark destination. This pedestrian-oriented city-within-a-city communicates the highest aesthetic standard with stunning architecture, beautiful piazzas, lush green spaces and entrancing water features. An attractive and welcoming ambiance, combined with boutique shopping, exceptional dining, cultural and civic programming, luxurious residential units and premier office space make Carmel City Center and entertainment destination. Enjoy a distinctive one, two or three bedroom apartment home with up to nearly 3000 sq. ft.! The Residences at Carmel City Center is a collection of 6 new buildings, each with a distinct personality and style. Our apartments are unlike any other and feature over 50 unique floor plans from which to select your new home! The Residences also offers a 24-hour fitness center, free Resident Conference Room, a Business Center, internet lounge and PRIVATE personal training rooms (with Trainers!). The Residences at Carmel City Center...where life is worth living, and worth living well!
Floor Plans + Pricing
B&C Charlemont

$930+
1 bd, 1 ba
457+ sq. ft.
Terms: Per Month
Deposit: Please Call
25

$1,030+
1 bd, 1 ba
738+ sq. ft.
Terms: Per Month
Deposit: $200
25

$1,030+
1 bd, 1 ba
738+ sq. ft.
Terms: Per Month
Deposit: $200
27

$1,043+
1 bd, 1 ba
781+ sq. ft.
Terms: Per Month
Deposit: $200
29

$1,034+
1 bd, 1 ba
782+ sq. ft.
Terms: Per Month
Deposit: $200
Nash-York

$1,304
1 bd, 1 ba
799+ sq. ft.
Terms: Per Month
Deposit: Please Call
B&C Bathford

$1,450
1 bd, 1 ba
811+ sq. ft.
Terms: Per Month
Deposit: Please Call
B&C Pagoda

$1,445
1 bd, 1 ba
823+ sq. ft.
Terms: Per Month
Deposit: Please Call
B&C Roehampton

$1,440+
1 bd, 1 ba
850+ sq. ft.
Terms: Per Month
Deposit: Please Call
B&C Richmond

$1,445+
1 bd, 1 ba
854+ sq. ft.
Terms: Per Month
Deposit: Please Call
B&C Newburgh

$1,460+
Studio, 1 ba
862+ sq. ft.
Terms: Per Month
Deposit: Please Call
B&C Berkeley-A

$1,480+
1 bd, 1 ba
875+ sq. ft.
Terms: Per Month
Deposit: Please Call
B&C Berkeley

$1,505+
1 bd, 1 ba
875+ sq. ft.
Terms: Per Month
Deposit: Please Call
Nash-Carlton

$1,434
1 bd, 1 ba
907+ sq. ft.
Terms: Per Month
Deposit: Please Call
02

$1,302+
1 bd, 1 ba
1015+ sq. ft.
Terms: Per Month
Deposit: $200
28

$1,480
1 bd, 1 ba
1039+ sq. ft.
Terms: Per Month
Deposit: $200
09

$1,397+
1 bd, 1.5 ba
1097+ sq. ft.
Terms: Per Month
Deposit: $200
16

$1,442+
2 bd, 2 ba
1143+ sq. ft.
Terms: Per Month
Deposit: $200
24

$1,416+
2 bd, 2 ba
1146+ sq. ft.
Terms: Per Month
Deposit: $200
B&C Melbourne

$1,945
2 bd, 2 ba
1151+ sq. ft.
Terms: Per Month
Deposit: Please Call
Nash-Rockinghan

$1,832
2 bd, 2 ba
1179+ sq. ft.
Terms: Per Month
Deposit: Please Call
Nash-St James

$1,808
2 bd, 2 ba
1179+ sq. ft.
Terms: Per Month
Deposit: Please Call
04

$1,470+
2 bd, 2 ba
1186+ sq. ft.
Terms: Per Month
Deposit: $200
B&C Guildhall

$2,005
2 bd, 2 ba
1198+ sq. ft.
Terms: Per Month
Deposit: Please Call
B&C Wiltshire

$2,010
2 bd, 2 ba
1202+ sq. ft.
Terms: Per Month
Deposit: Please Call
20

$1,615
2 bd, 2 ba
1214+ sq. ft.
Terms: Per Month
Deposit: $200
26

$1,642
2 bd, 2 ba
1261+ sq. ft.
Terms: Per Month
Deposit: $200
30

$1,547+
2 bd, 2 ba
1265+ sq. ft.
Terms: Per Month
Deposit: $200
B&C Colonnade

$2,070
2 bd, 2 ba
1279+ sq. ft.
Terms: Per Month
Deposit: Please Call
22

$1,735
2 bd, 2 ba
1282+ sq. ft.
Terms: Per Month
Deposit: $200
14

$1,730+
2 bd, 2 ba
1286+ sq. ft.
Terms: Per Month
Deposit: $200
06

$1,692
2 bd, 2 ba
1288+ sq. ft.
Terms: Per Month
Deposit: $200
18

$1,585+
2 bd, 2 ba
1300+ sq. ft.
Terms: Per Month
Deposit: $200
10

$1,766
2 bd, 2 ba
1319+ sq. ft.
Terms: Per Month
Deposit: $200
15

$1,760
2 bd, 2 ba
1357+ sq. ft.
Terms: Per Month
Deposit: $200
Nash-Regent

$2,307
3 bd, 2 ba
1409+ sq. ft.
Terms: Per Month
Deposit: Please Call
03

$1,815
2 bd, 2 ba
1425+ sq. ft.
Terms: Per Month
Deposit: $200
23

$1,970
2 bd, 2 ba
1432+ sq. ft.
Terms: Per Month
Deposit: $200
12

$1,959
2 bd, 2 ba
1440+ sq. ft.
Terms: Per Month
Deposit: $200
31

$1,854
2 bd, 2 ba
1472+ sq. ft.
Terms: Per Month
Deposit: $200
11 Furnished Corporate Suite

$3,195
2 bd, 2 ba
1515+ sq. ft.
Terms: Per Month
Deposit: $500
01

$2,058
2 bd, 2 ba
1521+ sq. ft.
Terms: Per Month
Deposit: $200
08

$2,141
3 bd, 2.5 ba
1560+ sq. ft.
Terms: Per Month
Deposit: $200
13

$2,087+
2 bd, 2 ba
1602+ sq. ft.
Terms: Per Month
Deposit: $200
21

$1,850
3 bd, 2 ba
1605+ sq. ft.
Terms: Per Month
Deposit: $200
17

$2,125
2 bd, 2 ba
1636+ sq. ft.
Terms: Per Month
Deposit: $200
19

$2,480
3 bd, 2.5 ba
1814+ sq. ft.
Terms: Per Month
Deposit: $200
Loft 401

$2,975
3 bd, 2.5 ba
2054+ sq. ft.
Terms: Per Month
Deposit: $200
Loft 04

$3,471+
3 bd, 2.5 ba
2960+ sq. ft.
Terms: Per Month
Deposit: $200
Nash-Cambridge

$1,832
2 bd, 2 ba
1179-1182+ sq. ft.
Terms: Per Month
Deposit: Please Call
Hamilton Townhome

$2,210
2 bd, 2.5 ba
1200-1280+ sq. ft.
Terms: Per Month
Deposit: Please Call
Floor plans are artist's rendering. All dimensions are approximate. Actual product and specifications may vary in dimension or detail. Not all features are available in every rental home. Prices and availability are subject to change. Rent is based on monthly frequency. Additional fees may apply, such as but not limited to package delivery, trash, water, amenities, etc. Deposits vary. Please see a representative for details.
Manager Info
Pedcor Homes Corporation
Sunday
Tours by appointment only
Monday
09:00 AM - 06:00 PM
Tuesday
09:00 AM - 06:00 PM
Wednesday
09:00 AM - 06:00 PM
Thursday
09:00 AM - 06:00 PM
Friday
09:00 AM - 06:00 PM
Saturday
10:00 AM - 04:00 PM
Schools
Data by Greatschools.org
Note: GreatSchools ratings are based on a comparison of test results for all schools in the state. It is designed to be a starting point to help parents make baseline comparisons, not the only factor in selecting the right school for your family. Learn More
Features
Interior
Disability Access
Furnished Available
Short Term Available
Air Conditioning
Balcony
Cable Ready
Dishwasher
Elevator
Garden Tub
Hardwood Flooring
Microwave
New/Renovated Interior
Oversized Closets
Some Paid Utilities
Stainless Steel Appliances
View
Washer & Dryer Connections
Garbage Disposal
Refrigerator
Community
Accepts Credit Card Payments
Accepts Electronic Payments
Business Center
Clubhouse
Emergency Maintenance
Extra Storage
Fitness Center
Full Concierge Service
High Speed Internet Access
Public Transportation
Trail, Bike, Hike, Jog
Wireless Internet Access
Conference Room
Controlled Access
On Site Maintenance
On Site Management
Pet Friendly
Lifestyles
Pet Friendly
Other
The Hamilton offers 2 Bedroom, 2.5 Bath Towhhomes in the heart of Carmel!
A collection of exceptional 1, 2 & 3 bedroom apartments
Concierge services
Dens/media rooms
Designer touches with 9' ceilings
Direct access to Monon Trail
E-lounge with docking stations and flat-screen TV
Full-size W/D connections
Granite Countertops Available
High-tech health club
Incredible closets with organizers
Incredible views
Kitchens with stainless steel appliances
Laminate hardwood flooring
Large windows provide great natural light
Pendant accent lighting
Plaza-level shopping, dining and entertainment
Refreshment bar
Vast living spaces
Walk-in ceramic tile showers
We take fraud seriously. If something looks fishy, let us know.

