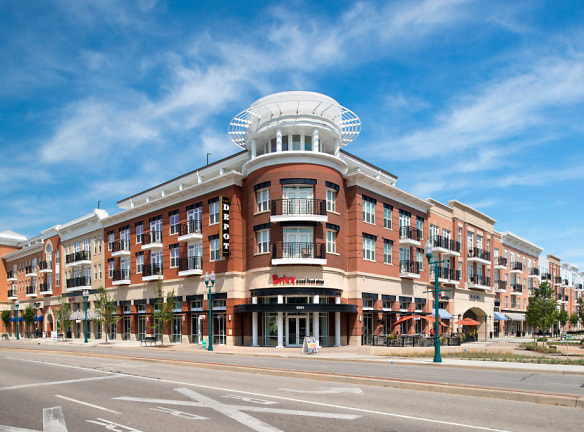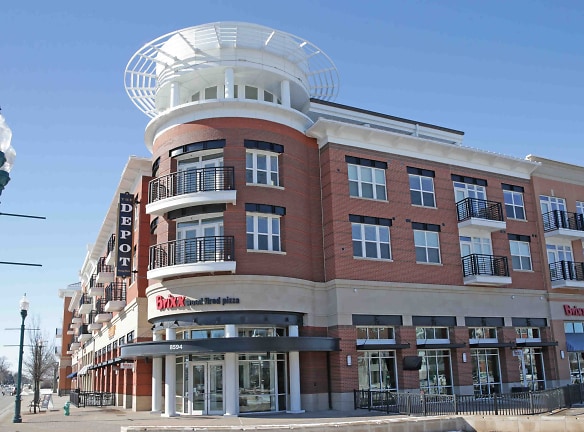- Home
- Indiana
- Fishers
- Apartments
- The Depot At Nickel Plate Apartments
Contact Property
Call for price
The Depot At Nickel Plate Apartments
8594 E 116th St
Fishers, IN 46038
1-3 bed, 1-3 bath • 703+ sq. ft.
10+ Units Available
Managed by Flaherty & Collins Properties
Quick Facts
Property TypeApartments
Deposit$--
NeighborhoodDowntown Fishers
Application Fee60
Lease Terms
3-Month, 4-Month, 5-Month, 6-Month, 7-Month, 8-Month, 9-Month, 10-Month, 11-Month, 12-Month, 13-Month, 14-Month, 15-Month, 16-Month, 17-Month, 18-Month
Pets
Cats Allowed, Dogs Allowed
* Cats Allowed Please call our Leasing Office for complete Pet Policy information., Dogs Allowed Please call our Leasing Office for complete Pet Policy information.
Description
The Depot at Nickel Plate
Welcome to The Depot At Nickel Plate, a residential community featuring One, Two, and Three bedroom apartments in Fishers, IN. Spacious layouts and amenities welcome you home, along with exceptional service and an ideal location within walking distance to shopping, dining and entertainment options. Are you looking for an apt for rent in Fishers, IN? Contact our friendly, professional office staff to schedule a tour today.
Floor Plans + Pricing
Finch

1 bd, 1 ba
703+ sq. ft.
Terms: Per Month
Deposit: $200
Connor

1 bd, 1 ba
748+ sq. ft.
Terms: Per Month
Deposit: $200
Trail

1 bd, 1 ba
813+ sq. ft.
Terms: Per Month
Deposit: $200
Flyer

1 bd, 1 ba
815+ sq. ft.
Terms: Per Month
Deposit: $200
West Fork

1 bd, 1 ba
818+ sq. ft.
Terms: Per Month
Deposit: $200
Peru

1 bd, 1 ba
968+ sq. ft.
Terms: Per Month
Deposit: $200
Mudsock

1 bd, 1 ba
991+ sq. ft.
Terms: Per Month
Deposit: $200
Scout

2 bd, 2 ba
1079+ sq. ft.
Terms: Per Month
Deposit: $200
Challenger

2 bd, 2 ba
1158+ sq. ft.
Terms: Per Month
Deposit: $200
Pacific

2 bd, 2 ba
1183+ sq. ft.
Terms: Per Month
Deposit: $200
Mainstreeter

2 bd, 2 ba
1191+ sq. ft.
Terms: Per Month
Deposit: $200
Express

2 bd, 2 ba
1193+ sq. ft.
Terms: Per Month
Deposit: $200
Nickel Plate

2 bd, 2 ba
1213+ sq. ft.
Terms: Per Month
Deposit: $200
Limited

2 bd, 2 ba
1307+ sq. ft.
Terms: Per Month
Deposit: $200
Western Star

2 bd, 2 ba
1333+ sq. ft.
Terms: Per Month
Deposit: $200
Dominion

2 bd, 2 ba
1367+ sq. ft.
Terms: Per Month
Deposit: $200
Pioneer

2 bd, 2 ba
1426+ sq. ft.
Terms: Per Month
Deposit: $200
Champion

3 bd, 3 ba
1748+ sq. ft.
Terms: Per Month
Deposit: $200
Ambassador

3 bd, 3 ba
2297+ sq. ft.
Terms: Per Month
Deposit: $200
Switch

1 bd, 1 ba
804-836+ sq. ft.
Terms: Per Month
Deposit: $200
Floor plans are artist's rendering. All dimensions are approximate. Actual product and specifications may vary in dimension or detail. Not all features are available in every rental home. Prices and availability are subject to change. Rent is based on monthly frequency. Additional fees may apply, such as but not limited to package delivery, trash, water, amenities, etc. Deposits vary. Please see a representative for details.
Manager Info
Flaherty & Collins Properties
Monday
09:00 AM - 06:00 PM
Tuesday
09:00 AM - 06:00 PM
Wednesday
09:00 AM - 06:00 PM
Thursday
09:00 AM - 06:00 PM
Friday
09:00 AM - 06:00 PM
Schools
Data by Greatschools.org
Note: GreatSchools ratings are based on a comparison of test results for all schools in the state. It is designed to be a starting point to help parents make baseline comparisons, not the only factor in selecting the right school for your family. Learn More
Features
Interior
Disability Access
Short Term Available
Air Conditioning
Balcony
Cable Ready
Ceiling Fan(s)
Dishwasher
Elevator
Garden Tub
Hardwood Flooring
Island Kitchens
Loft Layout
Microwave
New/Renovated Interior
Oversized Closets
Stainless Steel Appliances
View
Washer & Dryer In Unit
Garbage Disposal
Patio
Refrigerator
Community
Accepts Credit Card Payments
Accepts Electronic Payments
Business Center
Clubhouse
Emergency Maintenance
Extra Storage
Fitness Center
Green Community
High Speed Internet Access
Pet Park
Swimming Pool
Trail, Bike, Hike, Jog
Wireless Internet Access
Conference Room
Controlled Access
On Site Maintenance
On Site Management
Other
Stunning Resort-Style Pool with Sun Shelf
Multiple Grilling Stations with Seating
Outdoor TV Lounge & Poolside Fire Pit
Multi-Purpose Lawn/Courtyard
10,000 Sq Ft of Interior Amenities with Wi-FI
24-Hour State-of-the-Art Health Club
Yoga & Pilates Studio
Multi-Screen Viewing Lounge with 80" 3D TV
Contemporary Clubroom with Kitchen and Serving Bar
Double Sided Fireplace for Use Inside & Outside
E-Cafe with Computers and Coffee Bar
Conference Room with Presentation Screen
Gaming Lounge
Pet Spa
Pet-Friendly Community with Bark Park
Secured Bike Storage with Repair Shop
USB Charging Ports
Direct Access to Nickel Plate Trail
Controlled Access Parking Garage
Resident Storage Available
17,000 Sq Ft of First Floor Retail & Restaurants
Stainless Steel Energy Star Appliances
Granite Countertops in Kitchen & Bathroom
Oversized Under Mount Sinks
Glass Tile Backsplash in Kitchens
42" Kitchen Cabinets with Satin Nickel Hardware
Modern Rectangular Vanity Sinks
Framed Vanity Mirrors
Oversized Soaking Tubs with Curved Shower Bars
Wood Style Flooring in Common Areas
Full Size Washer & Dryer
Energy Efficient Lighting Throughout
Programmable Thermostats
Electronic Keyless Entry
We take fraud seriously. If something looks fishy, let us know.

