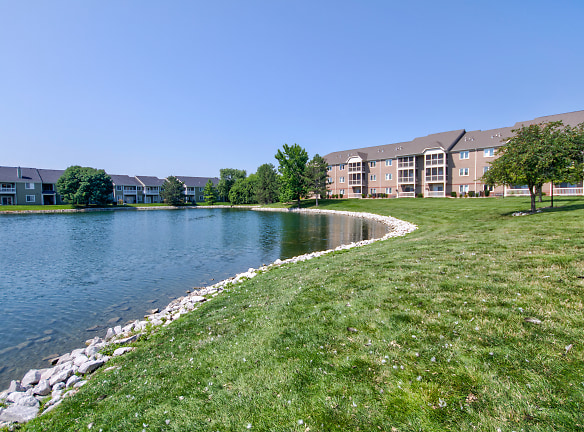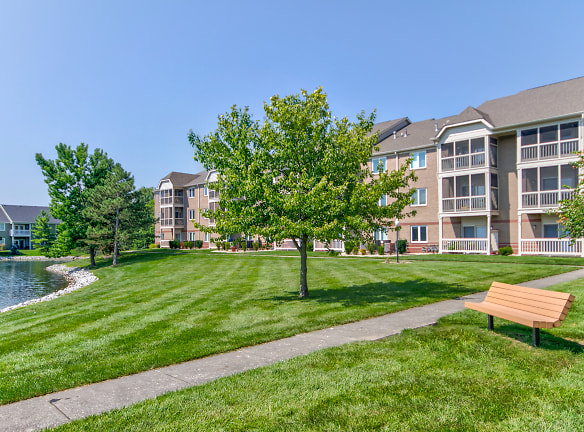- Home
- Indiana
- Greenwood
- Apartments
- St. Andrews Apartments
$1,060+per month
St. Andrews Apartments
1201 Carson Way
Greenwood, IN 46143
Studio-2 bed, 1-2 bath • 400+ sq. ft.
5 Units Available
Managed by Muesing Management Company
Quick Facts
Property TypeApartments
Deposit$--
NeighborhoodSouth Side
Application Fee50
Lease Terms
Variable, 3-Month, 4-Month, 5-Month, 6-Month, 9-Month, 12-Month
Pets
No Pets
* No Pets
Description
St. Andrews
Welcome home to convenient and comfortable living at the Apartments of St. Andrews. Located minutes from I-65 in Greenwood, you will have the best of Indys south side right at your back door. St. Andrews is within walking distance to several shops and restaurants, and the Johnson Country transit bus service is available for free transportation around town.
The Apartments of St. Andrews offers a variety of unique amenities perfectly suited for any lifestyle. Community amenities include a 24-hour fitness center, game room, on-site hair salon, library, business center, lit tennis courts, large social room, in-house movie theater with FREE movies every Friday and Saturday night. Guest suites are available to rent for your visitors. Each apartment can be easily accessed via conveniently located elevators and include free extra storage on each floor. Visit bit.ly/StAndrewsLeasingAssistant to learn more and schedule a tour.
The Apartments of St. Andrews offers a variety of unique amenities perfectly suited for any lifestyle. Community amenities include a 24-hour fitness center, game room, on-site hair salon, library, business center, lit tennis courts, large social room, in-house movie theater with FREE movies every Friday and Saturday night. Guest suites are available to rent for your visitors. Each apartment can be easily accessed via conveniently located elevators and include free extra storage on each floor. Visit bit.ly/StAndrewsLeasingAssistant to learn more and schedule a tour.
Floor Plans + Pricing
Hair Salon
No Image Available
Studio, 1 ba
400+ sq. ft.
Terms: Per Month
Deposit: $100
1Bd/1Ba Waterview

1 bd, 1 ba
654+ sq. ft.
Terms: Per Month
Deposit: $100
1Bd/1Ba V

1 bd, 1 ba
689+ sq. ft.
Terms: Per Month
Deposit: $100
1Bd/1Ba Superior Tub

$1,060+
1 bd, 1 ba
736+ sq. ft.
Terms: Per Month
Deposit: $100
1Bd/1Ba Superior 2 Shwr

$1,070+
1 bd, 1 ba
736+ sq. ft.
Terms: Per Month
Deposit: $100
1Bd/1Ba Superior 2 Shwr

1 bd, 1 ba
736+ sq. ft.
Terms: Per Month
Deposit: $100
1Bd/1Ba Y

$1,170
1 bd, 1 ba
889+ sq. ft.
Terms: Per Month
Deposit: $100
2Bd/2Ba T

2 bd, 2 ba
954+ sq. ft.
Terms: Per Month
Deposit: $100
2Bd/2Ba U

$1,310
2 bd, 2 ba
1034+ sq. ft.
Terms: Per Month
Deposit: $100
1Bd/1Ba Z

$1,200
1 bd, 1 ba
1080+ sq. ft.
Terms: Per Month
Deposit: $100
Floor plans are artist's rendering. All dimensions are approximate. Actual product and specifications may vary in dimension or detail. Not all features are available in every rental home. Prices and availability are subject to change. Rent is based on monthly frequency. Additional fees may apply, such as but not limited to package delivery, trash, water, amenities, etc. Deposits vary. Please see a representative for details.
Manager Info
Muesing Management Company
Sunday
12:00 PM - 05:00 PM
Monday
09:00 AM - 06:00 PM
Tuesday
09:00 AM - 06:00 PM
Wednesday
09:00 AM - 06:00 PM
Thursday
09:00 AM - 06:00 PM
Friday
09:00 AM - 06:00 PM
Saturday
10:00 AM - 05:00 PM
Schools
Data by Greatschools.org
Note: GreatSchools ratings are based on a comparison of test results for all schools in the state. It is designed to be a starting point to help parents make baseline comparisons, not the only factor in selecting the right school for your family. Learn More
Features
Interior
Disability Access
Short Term Available
Air Conditioning
Balcony
Cable Ready
Ceiling Fan(s)
Dishwasher
Elevator
Hardwood Flooring
Microwave
New/Renovated Interior
Oversized Closets
View
Garbage Disposal
Patio
Refrigerator
Community
Accepts Electronic Payments
Business Center
Clubhouse
Emergency Maintenance
Extra Storage
Fitness Center
High Speed Internet Access
Laundry Facility
Tennis Court(s)
Trail, Bike, Hike, Jog
Wireless Internet Access
Conference Room
Controlled Access
Media Center
On Site Maintenance
On Site Management
Recreation Room
On-site Recycling
Lifestyles
Waterfront
Other
24-hour fitness center
100-seat theatre with FREE movies each week
Horseshoe pit
Lighted tennis courts
Game room with billiards and ping pong
Business center, library and study area
Hair salon
FREE Wi-Fi in community areas
Social room available for private use
Limited-access entries
Easy elevator access
Laundry care center just steps from your door
Seven LARGE innovative floor plans
Built-in microwaves
Well- equipped kitchens with pantry
Separate, formal dining area
Private patio or balcony
Beautiful lake views available
Stocked fishing lake
Carports and garages available
Residents love our pet free community!
Walk to numerous dining choices
Minutes to Greenwood Park Mall and Craig Park
Near Greenwood Fitness Trail
Valet Waste and Recycling Service
We take fraud seriously. If something looks fishy, let us know.

