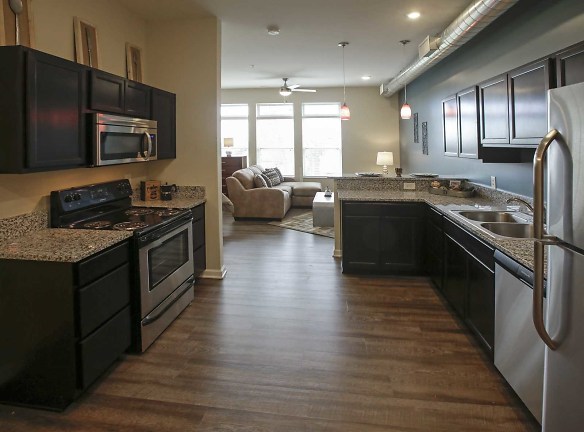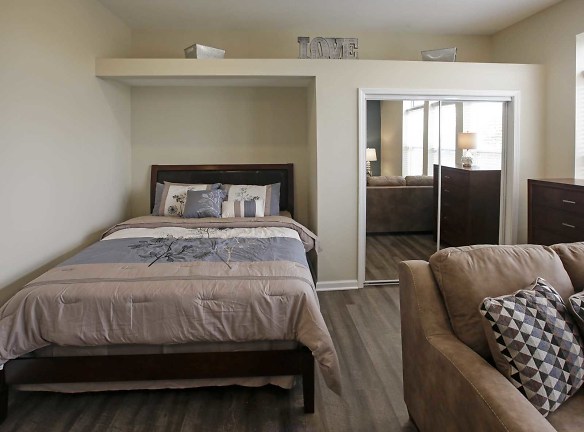- Home
- Indiana
- Indianapolis
- Apartments
- The Delaware Apartments
$1,350+per month
The Delaware Apartments
2205 N Delaware St
Indianapolis, IN 46205
Studio-2 bed, 1-2 bath • 552+ sq. ft.
5 Units Available
Managed by Stenz Management
Quick Facts
Property TypeApartments
Deposit$--
NeighborhoodFall Creek Place
Application Fee35
Lease Terms
Variable, 3-Month, 6-Month, 9-Month, 12-Month, 24-Month
Pets
Cats Allowed, Dogs Allowed
* Cats Allowed $35 per pet / 70lbs is the max weight per household, if you have 2 pets the max weight is 35lbs each Weight Restriction: 70 lbs, Dogs Allowed $35 per pet / 70lbs is the max weight per household, if you have 2 pets the max weight is 35lbs each Weight Restriction: 70 lbs
Description
The Delaware
Nestled near the adjoining historic neighborhoods of Fall Creek Place and Herron-Morton, The Delaware offers a luxurious living experience for those looking for a superior standard in quality and service. Our location provides you with quick access to I-65/I-70, shopping at Circle Centre Mall, Marsh Supermarkets, along with the excitement of Mass. Ave. and downtown Indianapolis. Yet, with all of these conveniences, our community is filled with enough mature trees and greenery to take you away from the hustle and bustle of your daily grind.
Our studio, one, and two-bedroom apartment homes at The Delaware are designed to provide the utmost comfort and convenience. Each apartment features private entrances, washers and dryers, granite countertops, simulated wood flooring, stainless steel appliances, 10-foot ceilings, and some even have a balcony. Our community amenities are equally impressive, including reserved gated garage parking, a controlled access building, a private fitness club, and a rooftop sky lounge with grilling stations.
Residents at The Delaware enjoy the benefits of living in a secured building with features like air conditioning, emergency maintenance, and high-speed internet access. Our fully-equipped kitchens come with ice makers, garbage disposals, and microwaves, while the balcony provides a space to relax and enjoy the outdoors. Laminate flooring throughout the apartment adds a touch of elegance, and recent energy efficiency upgrades make The Delaware environmentally friendly. The sky lounge with a grilling station, fitness room, and on-site restaurants and dentist office offer convenience and added amenities right at your doorstep.
With its prime location, The Delaware is within two miles of downtown hospitals and walking distance to convenient stores, restaurants, the Monon Trail, and the bus line. Whether you need a short-term or long-term rental, our community offers flexibility with furnished options, corporate billing availability, and the option for sublets. At The Delaware, you're not just a resident, but a valued neighbor. Come home to a truly exceptional living experience.
Floor Plans + Pricing
The Cedar

Studio, 1 ba
552+ sq. ft.
Terms: Per Month
Deposit: $250
The Buttonwood

Studio, 1 ba
559+ sq. ft.
Terms: Per Month
Deposit: $250
The Spruce

Studio, 1 ba
563+ sq. ft.
Terms: Per Month
Deposit: $250
The Redwood

Studio, 1 ba
622+ sq. ft.
Terms: Per Month
Deposit: $250
The Elm

1 bd, 1 ba
684+ sq. ft.
Terms: Per Month
Deposit: $300
The Aspen

$1,350
1 bd, 1 ba
825+ sq. ft.
Terms: Per Month
Deposit: $350
The Maple

$1,800
2 bd, 2 ba
1164+ sq. ft.
Terms: Per Month
Deposit: $400
The Birch

$1,900
2 bd, 2.5 ba
1239+ sq. ft.
Terms: Per Month
Deposit: $400
The Williow

$1,850
2 bd, 2 ba
1341+ sq. ft.
Terms: Per Month
Deposit: $450
The Oak

2 bd, 2 ba
1353+ sq. ft.
Terms: Per Month
Deposit: $500
Floor plans are artist's rendering. All dimensions are approximate. Actual product and specifications may vary in dimension or detail. Not all features are available in every rental home. Prices and availability are subject to change. Rent is based on monthly frequency. Additional fees may apply, such as but not limited to package delivery, trash, water, amenities, etc. Deposits vary. Please see a representative for details.
Manager Info
Stenz Management
Sunday
Closed.
Monday
09:00 AM - 05:00 PM
Tuesday
09:00 AM - 05:00 PM
Wednesday
09:00 AM - 05:00 PM
Thursday
09:00 AM - 05:00 PM
Friday
09:00 AM - 05:00 PM
Saturday
Closed.
Schools
Data by Greatschools.org
Note: GreatSchools ratings are based on a comparison of test results for all schools in the state. It is designed to be a starting point to help parents make baseline comparisons, not the only factor in selecting the right school for your family. Learn More
Features
Interior
Disability Access
Furnished Available
Short Term Available
Air Conditioning
Balcony
Cable Ready
Ceiling Fan(s)
Dishwasher
Elevator
Island Kitchens
Microwave
Oversized Closets
Smoke Free
Some Paid Utilities
Stainless Steel Appliances
View
Washer & Dryer In Unit
Deck
Garbage Disposal
Refrigerator
Smart Thermostat
Community
Accepts Electronic Payments
Emergency Maintenance
Fitness Center
High Speed Internet Access
Public Transportation
Controlled Access
On Site Maintenance
On Site Management
Non-Smoking
Pet Friendly
Lifestyles
Pet Friendly
Other
Secured building
Fully-Equipped Kitchen w/ ice maker, garbage disposal & microwave
Balcony w/ chairs included
Bike storage
Laminate flooring throughout minus carpet in bedrooms
Recent energy efficiency upgrades including EcoBee thermostats
Sky lounge w/ grilling station
Restaurants & dentist office directly below the community
Within 2 miles to downtown hospitals
Walking distance to convenient stores, restaurants, Monon trail & bus line
We take fraud seriously. If something looks fishy, let us know.

