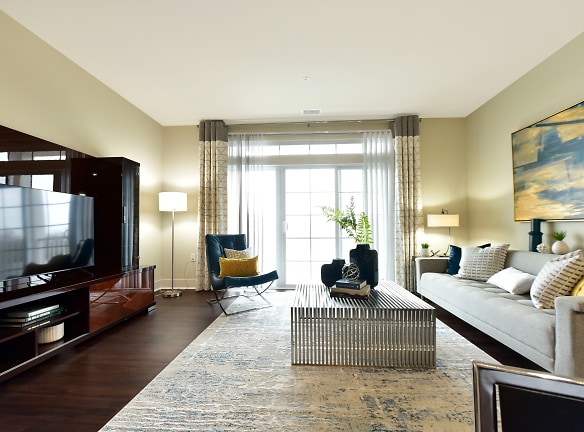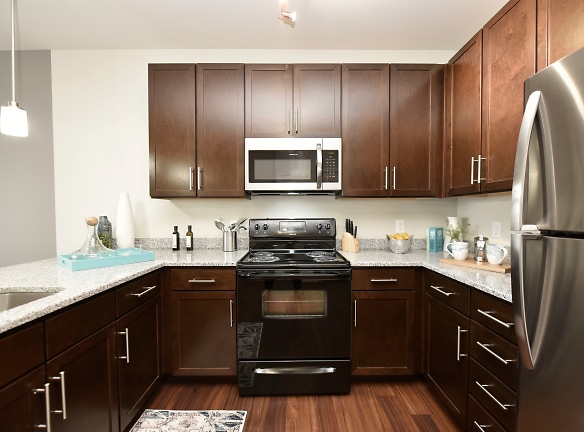- Home
- Indiana
- Indianapolis
- Apartments
- Solana Apartments At The Crossing
Contact Property
$974+per month
Solana Apartments At The Crossing
7745 Solana Dr
Indianapolis, IN 46240
1-3 bed, 1-3 bath • 536+ sq. ft.
4 Units Available
Managed by Brookside Properties, Inc.
Quick Facts
Property TypeApartments
Deposit$--
NeighborhoodNorth Central
Lease Terms
3-Month, 4-Month, 5-Month, 6-Month, 7-Month, 8-Month, 9-Month, 10-Month, 11-Month, 12-Month
Pets
Cats Allowed, Dogs Allowed
* Cats Allowed Unacceptable pets include but are not limited to: Pit bulls, Rottweiler, Chow-Chows, Dobermans and other known aggressive breeds, snakes, lizards, ferrets, rabbits, mice, rats. Landlord reserves the right to prohibit aggressive pets or any pet deemed unacceptable., Dogs Allowed Unacceptable pets include but are not limited to: Pit bulls, Rottweiler, Chow-Chows, Dobermans and other known aggressive breeds, snakes, lizards, ferrets, rabbits, mice, rats. Landlord reserves the right to prohibit aggressive pets or any pet deemed unacceptable.
Description
Solana Apartments At The Crossing
Perfectly set on 26-acres, Solana at The Crossing is a community with endless opportunities to appreciate the outdoors ? waterfront views, boat dock access to the White River, onsite kayak rentals, and private nature trails. The stunning panoramic views combine with modern living spaces to give you the ideal environment to both live and play!
Located in the Keystone area just minutes away from urban life, you can go explore the city's main eateries like ? Ruth's Chris Steakhouse and Cheesecake Factory ? and shop at The Keystone at the Crossing Fashion Mall. And take comfort in knowing you can have both nature and city when you live waterfront at Solana at The Crossing!
Located in the Keystone area just minutes away from urban life, you can go explore the city's main eateries like ? Ruth's Chris Steakhouse and Cheesecake Factory ? and shop at The Keystone at the Crossing Fashion Mall. And take comfort in knowing you can have both nature and city when you live waterfront at Solana at The Crossing!
Floor Plans + Pricing
Gem

Aqua

Breeze

Ruby

Dew

Garnet

Gleam

Snow

Prism

Eclipse

Beam

Crystal
No Image Available
Jewel

Amber

Brook

Ripple

Floor plans are artist's rendering. All dimensions are approximate. Actual product and specifications may vary in dimension or detail. Not all features are available in every rental home. Prices and availability are subject to change. Rent is based on monthly frequency. Additional fees may apply, such as but not limited to package delivery, trash, water, amenities, etc. Deposits vary. Please see a representative for details.
Manager Info
Brookside Properties, Inc.
Sunday
Closed
Monday
09:00 AM - 06:00 PM
Tuesday
09:00 AM - 06:00 PM
Wednesday
09:00 AM - 06:00 PM
Thursday
09:00 AM - 06:00 PM
Friday
09:00 AM - 06:00 PM
Saturday
10:00 AM - 04:00 PM
Schools
Data by Greatschools.org
Note: GreatSchools ratings are based on a comparison of test results for all schools in the state. It is designed to be a starting point to help parents make baseline comparisons, not the only factor in selecting the right school for your family. Learn More
Features
Interior
Disability Access
Air Conditioning
Balcony
Ceiling Fan(s)
Dishwasher
Elevator
Garden Tub
Hardwood Flooring
Island Kitchens
Microwave
Oversized Closets
Stainless Steel Appliances
Vaulted Ceilings
View
Washer & Dryer In Unit
Deck
Garbage Disposal
Patio
Refrigerator
Community
Accepts Credit Card Payments
Accepts Electronic Payments
Business Center
Clubhouse
Emergency Maintenance
Extra Storage
Fitness Center
Gated Access
High Speed Internet Access
Pet Park
Swimming Pool
Trail, Bike, Hike, Jog
Wireless Internet Access
Controlled Access
Media Center
On Site Maintenance
On Site Management
Recreation Room
Pet Friendly
Lifestyles
Pet Friendly
Other
Smoke-Free Community
Kayaks Available
Scenic Views
On-site Management
Free Weights Available
Limited Access Entrance
High Speed Internet
24-Hour Emergency Maintenance
EV Charging Station
Sparkling Pool
Valet Waste Service
Walking Trail
Boat Dock with Rentable Slips
Pet Friendly
Package Room
Built-In Microwaves & Dishwashers
26 Acre Lake with Boat Launch
Clubroom with Shuffleboard & TV's
Boat Dock Access on the White River
Coffee Bar
Complimentary Wifi in Common Areas
Private Residential Nature Trails
Yoga Studio
Gated Dog Park
Outdoor Lounge with Community Grills
Recreation Area
New Updated Stainless Appliances
Granite Counters
Kayak Rentals
Kitchen Island with Pendant Lighting
Garden Style Soaking Tub
Attached Garages
9' Ceilings Throughout
Storage & Garage Options
Entertainment Style Kitchens
Spacious Walk-in Closets
Terrace & Juliet Balconies
Upgraded Features in Select Homes
We take fraud seriously. If something looks fishy, let us know.

