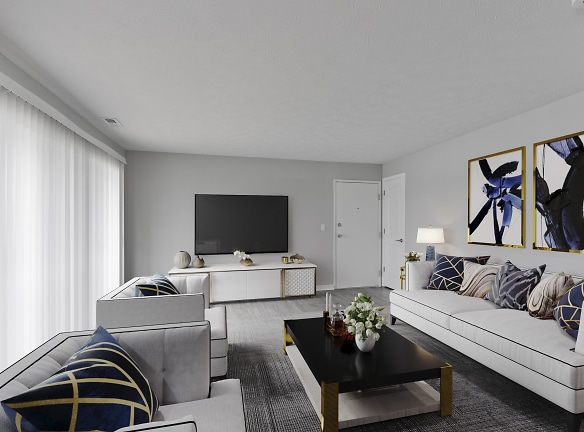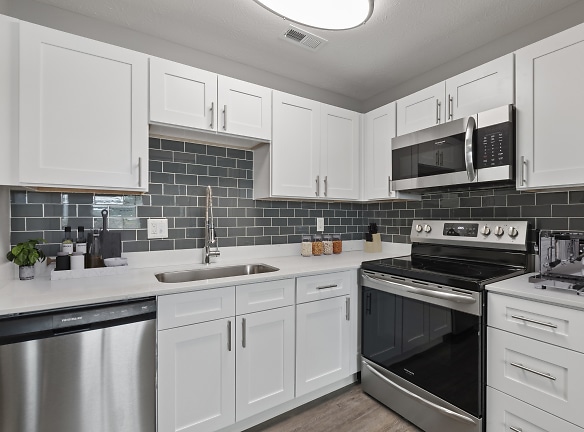- Home
- Indiana
- Indianapolis
- Apartments
- Lake Castleton Apartments
Special Offer
Join us Friday April 19th from 10-5 pm or Saturday, April 20th from 11-4 pm for an OPEN HOUSE! Take advantage of our temporarily reduced rent and save up to $2400 on a 12 month lease! Terms & Conditions apply.
$650+per month
Lake Castleton Apartments
7601 Carlton Arms Dr
Indianapolis, IN 46256
Studio-2 bed, 1-2 bath • 431+ sq. ft.
10+ Units Available
Managed by Pepper Pike Property Management
Quick Facts
Property TypeApartments
Deposit$--
NeighborhoodNorth Side
Application Fee50
Lease Terms
6-Month, 9-Month, 12-Month
Pets
Cats Allowed, Dogs Allowed
* Cats Allowed, Dogs Allowed
Description
Lake Castleton
Allow us to captivate you in the relaxing and beautiful home at Lake Castleton. Choose from the studio, one, and two-bedroom floor plans and relax in a home filled with comforts and conveniences that make it hard to ever leave.You are our community's future. We commit to exceed your expectations every single day with the highest level of Service. Spend some time with us, take a personalized tour, and imagine yourself calling Lake Castleton "home."
If living close to everything is important to you, you'll love living at Lake Castleton. Our homes are conveniently located at Shadeland Ave. and 75th Street with easy access to I-465. The Keystone at the Crossing Business and Shopping District, Castleton Mall, and Fishers are all just a short drive away, which means all the best shopping, restaurants, and entertainment Indianapolis has to offer is nearby. Come take a tour today! You are our community's future. We commit to exceed your expectations every single day with the highest level of Service. Spend some time with us, take a personalized tour, and imagine yourself calling Lake Castleton "home."
If living close to everything is important to you, you'll love living at Lake Castleton. Our homes are conveniently located at Shadeland Ave. and 75th Street with easy access to I-465. The Keystone at the Crossing Business and Shopping District, Castleton Mall, and Fishers are all just a short drive away, which means all the best shopping, restaurants, and entertainment Indianapolis has to offer is nearby. Come take a tour today!
If living close to everything is important to you, you'll love living at Lake Castleton. Our homes are conveniently located at Shadeland Ave. and 75th Street with easy access to I-465. The Keystone at the Crossing Business and Shopping District, Castleton Mall, and Fishers are all just a short drive away, which means all the best shopping, restaurants, and entertainment Indianapolis has to offer is nearby. Come take a tour today! You are our community's future. We commit to exceed your expectations every single day with the highest level of Service. Spend some time with us, take a personalized tour, and imagine yourself calling Lake Castleton "home."
If living close to everything is important to you, you'll love living at Lake Castleton. Our homes are conveniently located at Shadeland Ave. and 75th Street with easy access to I-465. The Keystone at the Crossing Business and Shopping District, Castleton Mall, and Fishers are all just a short drive away, which means all the best shopping, restaurants, and entertainment Indianapolis has to offer is nearby. Come take a tour today!
Floor Plans + Pricing
Jackson

Congressional

Capital

Constitution

Patriot

Declaration

Gettysburg

Hancock

Lincoln

Independence

Liberty

Carlton

Madison

Jefferson

Colonial

Harrison

Washington

Floor plans are artist's rendering. All dimensions are approximate. Actual product and specifications may vary in dimension or detail. Not all features are available in every rental home. Prices and availability are subject to change. Rent is based on monthly frequency. Additional fees may apply, such as but not limited to package delivery, trash, water, amenities, etc. Deposits vary. Please see a representative for details.
Manager Info
Pepper Pike Property Management
Monday
09:00 AM - 06:00 PM
Tuesday
09:00 AM - 06:00 PM
Wednesday
09:00 AM - 06:00 PM
Thursday
09:00 AM - 06:00 PM
Friday
09:00 AM - 06:00 PM
Saturday
10:00 AM - 04:00 PM
Schools
Data by Greatschools.org
Note: GreatSchools ratings are based on a comparison of test results for all schools in the state. It is designed to be a starting point to help parents make baseline comparisons, not the only factor in selecting the right school for your family. Learn More
Features
Interior
Short Term Available
Air Conditioning
Balcony
Cable Ready
Ceiling Fan(s)
Dishwasher
New/Renovated Interior
Oversized Closets
View
Washer & Dryer Connections
Washer & Dryer In Unit
Garbage Disposal
Patio
Refrigerator
Community
Accepts Credit Card Payments
Accepts Electronic Payments
Business Center
Clubhouse
Emergency Maintenance
Fitness Center
High Speed Internet Access
Laundry Facility
Pet Park
Playground
Public Transportation
Swimming Pool
Tennis Court(s)
Trail, Bike, Hike, Jog
Wireless Internet Access
On Site Maintenance
On Site Management
Other
Premium Views of Green Space & Ponds
Fully-Equipped Kitchen with Dishwasher
Fenced Yard*
Private Balconies & Patios*
Renovated Laundry Facilities
Carports
Upgraded Apartment Features Coming Soon
Washer/Dryer Connections*
Lakeside Walking Trail with Mile Markers
Fishing Pier
Spacious Closets
Abundant Green Space
Linen Closet
Central Air Conditioner
Ceiling Fan
Miniature Golf
On-Site, Professional Management
Basketball Court
Gaga Ball Pit
Dog Park Oasis
Courtesy Patrol
We take fraud seriously. If something looks fishy, let us know.

