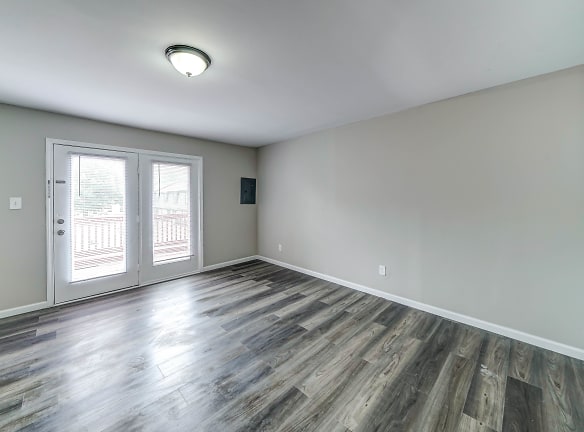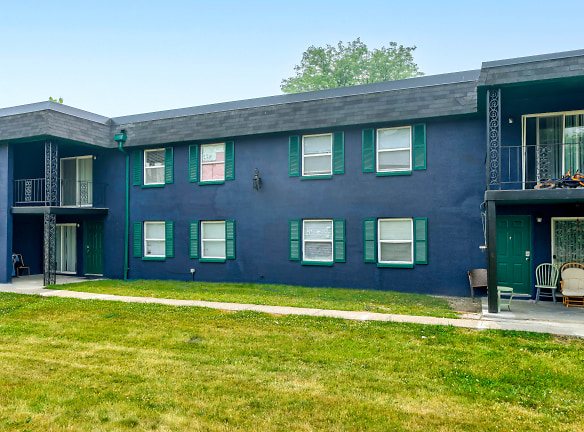- Home
- Indiana
- Indianapolis
- Apartments
- Spanish Oaks Apartments
$775+per month
Spanish Oaks Apartments
3645 Wingate Ct
Indianapolis, IN 46235
Studio-3 bed, 1-2 bath • 510+ sq. ft.
Managed by A1 Equities
Quick Facts
Property TypeApartments
Deposit$--
NeighborhoodEast Side
Application Fee50
Lease Terms
Variable
Pets
Cats Allowed, Dogs Allowed
* Cats Allowed Breed restrictions apply. Call for more details, Dogs Allowed Breed restrictions apply. Call for more details
Description
Spanish Oaks
Welcome Home to Spanish Oaks Apartments in Indianapolis, Indiana. Conveniently located on Indianapolis? east side, Spanish Oaks is just minutes away from I-465/I-70, shopping centers, various dining options & fitness facilities. With a variety of layouts & sizes, each home has an abundance of natural light with a neutral color palette that will compliment your stylish decorating taste. Our 1-, 2- & 3-bedroom apartments & townhomes offer open-concept kitchens including a dishwasher & garbage disposal, ample closet space & a spacious patio or balcony. Many homes offer washer/dryer hookups, as well as oak cabinets in the kitchen & bathrooms. Stay active & enjoy the beautiful weather of Indianapolis by using one of our 2 soccer fields, playground, or splash pad. We welcome your furry friends with open arms (pet restrictions & fees may apply), offer 24-hour emergency maintenance, & friendly bilingual staff to help meet all of your needs. With numerous charter schools & a bus stop just steps away makes living at Spanish Oaks the obvious choice.
Floor Plans + Pricing
Studio

$775+
Studio, 1 ba
510+ sq. ft.
Terms: Per Month
Deposit: Please Call
Flat

$895+
1 bd, 1 ba
620+ sq. ft.
Terms: Per Month
Deposit: Please Call
Flat

$1,079+
2 bd, 1 ba
834+ sq. ft.
Terms: Per Month
Deposit: Please Call
Townhome

$1,230+
2 bd, 1.5 ba
950+ sq. ft.
Terms: Per Month
Deposit: Please Call
Apartment

$1,395+
3 bd, 2 ba
1039+ sq. ft.
Terms: Per Month
Deposit: Please Call
Floor plans are artist's rendering. All dimensions are approximate. Actual product and specifications may vary in dimension or detail. Not all features are available in every rental home. Prices and availability are subject to change. Rent is based on monthly frequency. Additional fees may apply, such as but not limited to package delivery, trash, water, amenities, etc. Deposits vary. Please see a representative for details.
Manager Info
A1 Equities
Sunday
Closed.
Monday
09:00 AM - 05:30 PM
Tuesday
09:00 AM - 05:30 PM
Wednesday
09:00 AM - 05:30 PM
Thursday
09:00 AM - 05:30 PM
Friday
09:00 AM - 05:30 PM
Saturday
Closed.
Schools
Data by Greatschools.org
Note: GreatSchools ratings are based on a comparison of test results for all schools in the state. It is designed to be a starting point to help parents make baseline comparisons, not the only factor in selecting the right school for your family. Learn More
Features
Interior
Short Term Available
Air Conditioning
Balcony
Cable Ready
Dishwasher
New/Renovated Interior
Washer & Dryer Connections
Deck
Garbage Disposal
Patio
Refrigerator
Community
Accepts Electronic Payments
Business Center
Clubhouse
Emergency Maintenance
High Speed Internet Access
Laundry Facility
Playground
Swimming Pool
On Site Maintenance
On Site Management
Recreation Room
Other
Free Cable (54 Channels)
Private Entrance*
New Energy Efficient Appliances*
Cherry Cabinets*
Energy Efficient double pane windows*
4 laundry Facilities
2 Soccer Fields
Fishing Pond
Washer / Dryer Connections*
You pay electric only*
Bilingual Staff
Monthly Newsletter
24 Hour Courtesy Officer
Police Substation on-site
Splash Park
*In select homes
We take fraud seriously. If something looks fishy, let us know.

