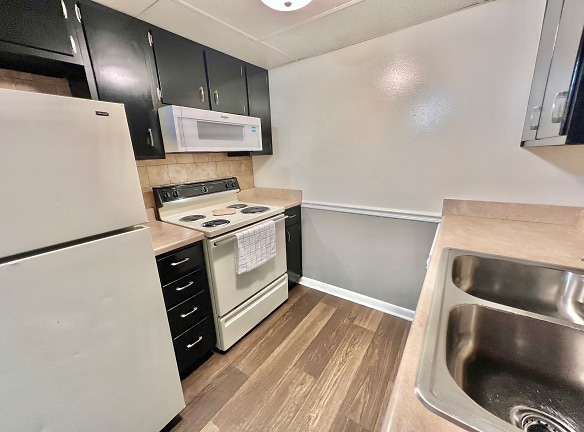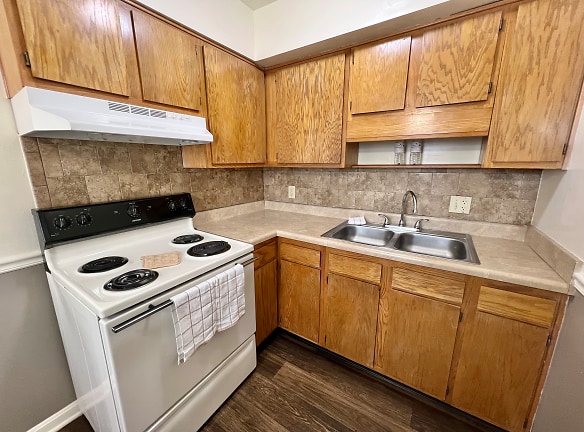- Home
- Indiana
- Jeffersonville
- Apartments
- Mayfair Apartments
$849+per month
Mayfair Apartments
1201 Harmony Ln
Jeffersonville, IN 47130
1-3 bed, 1-2 bath • 650+ sq. ft.
Managed by Research Properties, Inc.
Quick Facts
Property TypeApartments
Deposit$--
Application Fee99
Lease Terms
6, 13, 14 month leases available.Short Term Premium on leases less than 12 months.Month to month only available after initial lease term has expired and account is in good standing.
Pets
Dogs Allowed, Cats Allowed
* Dogs Allowed No aggressive breeds. Pets (under 15 inches). Deposit: $--, Cats Allowed Pet Rent $30 monthly. Deposit: $--
Description
Mayfair Apartments
Mayfair Apartments has the most for your money with 1, 2, and 3 bedroom apartments and townhomes. From our oversized floor plans to our open, airy landscape on 22 acres with mature trees, you'll find everything you've been looking for and more! Our location is in the middle of Jeffersonville, close to Rite Aid, Krogers, Meijer's, Walgreens, McDonalds, Big Lots, Popeyes Chicken, Chase Bank, Auto Zone, Amazon, and just across the bridge to Louisville. All apartments have updated appliances, furnished mini-blinds, and individual furnaces and air-conditioners that you control. Call today to see how you can enjoy the quiet beauty and harmony of Mayfair Apartment Homes.
Floor Plans + Pricing
Garden

$849
1 bd, 1 ba
650+ sq. ft.
Terms: Per Month
Deposit: Please Call
Bungalow

$889
1 bd, 1 ba
725+ sq. ft.
Terms: Per Month
Deposit: Please Call
Bungalow

$949
2 bd, 1 ba
810+ sq. ft.
Terms: Per Month
Deposit: Please Call
Garden

$1,069
2 bd, 2 ba
970+ sq. ft.
Terms: Per Month
Deposit: Please Call
Townhome

$1,029
2 bd, 1.5 ba
990+ sq. ft.
Terms: Per Month
Deposit: Please Call
Townhome

$1,359
3 bd, 1.5 ba
1600+ sq. ft.
Terms: Per Month
Deposit: Please Call
Townhome

$1,389
3 bd, 1.5 ba
1650+ sq. ft.
Terms: Per Month
Deposit: Please Call
Floor plans are artist's rendering. All dimensions are approximate. Actual product and specifications may vary in dimension or detail. Not all features are available in every rental home. Prices and availability are subject to change. Rent is based on monthly frequency. Additional fees may apply, such as but not limited to package delivery, trash, water, amenities, etc. Deposits vary. Please see a representative for details.
Manager Info
Research Properties, Inc.
Sunday
Closed.
Monday
09:00 AM - 05:30 PM
Tuesday
09:00 AM - 05:30 PM
Wednesday
09:00 AM - 05:30 PM
Thursday
09:00 AM - 05:30 PM
Friday
09:00 AM - 05:30 PM
Saturday
10:00 AM - 03:00 PM
Schools
Data by Greatschools.org
Note: GreatSchools ratings are based on a comparison of test results for all schools in the state. It is designed to be a starting point to help parents make baseline comparisons, not the only factor in selecting the right school for your family. Learn More
Features
Interior
Short Term Available
Air Conditioning
Balcony
Cable Ready
Ceiling Fan(s)
Dishwasher
Garden Tub
Microwave
New/Renovated Interior
Oversized Closets
View
Washer & Dryer Connections
Deck
Patio
Refrigerator
Certified Efficient Windows
Community
Accepts Credit Card Payments
Accepts Electronic Payments
Emergency Maintenance
High Speed Internet Access
Laundry Facility
Public Transportation
Swimming Pool
Trail, Bike, Hike, Jog
Wireless Internet Access
On Site Maintenance
On Site Management
Green Space
Lifestyles
College
Other
Range
Two Tone Paint
Individual Heat/AC
Extra Parking
Renovated Laundry Facility
Private POOL
Ceramic tile
Full Size Dressing Mirror
Ceiling Fans w/ Ceiling Light
Remodeled Kitchens
Mini-Blinds Furnished
22 Acres
Mature Trees
Pets (under 15 inches)
Accepts Visa and Mastercard
Online Bill Pay
Minutes from Walking Bridge
Short distance to Downtown Louisville
Microwaves (select units)
AT&T Fiber Optic (1-gig) Internet Ready
Energy-efficient windows
We take fraud seriously. If something looks fishy, let us know.

