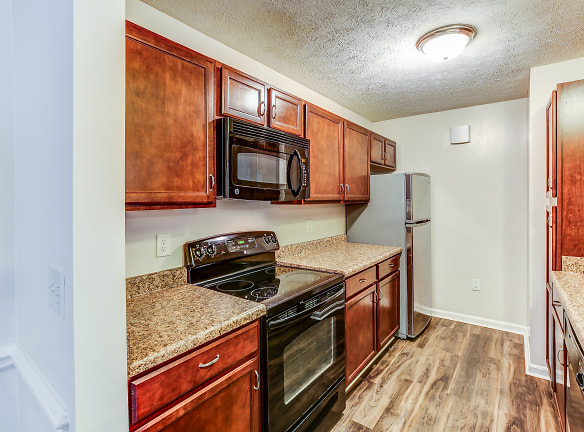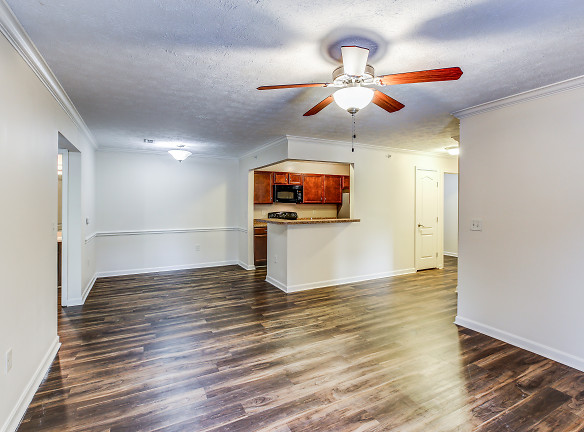- Home
- Kentucky
- Independence
- Apartments
- Independence Oaks Apartments
Contact Property
$1,310+per month
Independence Oaks Apartments
2050 Boxer Ln
Independence, KY 41051
2-3 bed, 2 bath • 1,050+ sq. ft.
Managed by A.R. Building Company
Quick Facts
Property TypeApartments
Deposit$--
Application Fee75
Lease Terms
Variable
Pets
Dogs Allowed, Cats Allowed
* Dogs Allowed Pet monthly rent min/max: $40 - $80, Cats Allowed Pet monthly rent min/max: $40 - $80
Description
Independence Oaks
Welcome to Independence Oaks, the finest apartment community in Independence, KY! Independence Oaks is soaring to new heights of luxury living by offering its residents everything they desire in a place to call home.
With every modern convenience and amenity of a premier apartment community, Independence Oaks is unequaled by any other property in the area. Take a glimpse inside and you will immediately notice the care and craftsmanship that has gone into each and every detail.
Located in the very heart of Independence, Independence Oaks is ideally situated to provide convenience to all that Northern Kentucky has to offer. The Crestview Hills Town Center, Newport on the Levee, and Downtown Cincinnati are all just minutes away.
Everything about Independence Oaks is designed to provide you with the best in quality, luxury and convenience to create a community at a level you'll find nowhere else. Excellent location, fine detailing and the amenities you desire provide a unique and luxurious living experience for you. Independence Oaks: It's not only where you live, it's how you live.
Everything about Independence Oaks is designed to provide you with the best in quality, luxury and convenience to create a community at a level you'll find nowhere else. Excellent location, fine detailing and the amenities you desire provide a unique and luxurious living experience for you. Independence Oaks: It's not only where you live, it's how you live.
With every modern convenience and amenity of a premier apartment community, Independence Oaks is unequaled by any other property in the area. Take a glimpse inside and you will immediately notice the care and craftsmanship that has gone into each and every detail.
Located in the very heart of Independence, Independence Oaks is ideally situated to provide convenience to all that Northern Kentucky has to offer. The Crestview Hills Town Center, Newport on the Levee, and Downtown Cincinnati are all just minutes away.
Everything about Independence Oaks is designed to provide you with the best in quality, luxury and convenience to create a community at a level you'll find nowhere else. Excellent location, fine detailing and the amenities you desire provide a unique and luxurious living experience for you. Independence Oaks: It's not only where you live, it's how you live.
Everything about Independence Oaks is designed to provide you with the best in quality, luxury and convenience to create a community at a level you'll find nowhere else. Excellent location, fine detailing and the amenities you desire provide a unique and luxurious living experience for you. Independence Oaks: It's not only where you live, it's how you live.
Floor Plans + Pricing
2 Bedroom 2 Bath

$1,310
2 bd, 2 ba
1050+ sq. ft.
Terms: Per Month
Deposit: Please Call
3 Bedroom 2 Bath

$1,595
3 bd, 2 ba
1350+ sq. ft.
Terms: Per Month
Deposit: Please Call
Floor plans are artist's rendering. All dimensions are approximate. Actual product and specifications may vary in dimension or detail. Not all features are available in every rental home. Prices and availability are subject to change. Rent is based on monthly frequency. Additional fees may apply, such as but not limited to package delivery, trash, water, amenities, etc. Deposits vary. Please see a representative for details.
Manager Info
A.R. Building Company
Sunday
Closed.
Monday
08:30 AM - 05:00 PM
Tuesday
08:30 AM - 05:00 PM
Wednesday
08:30 AM - 05:00 PM
Thursday
08:30 AM - 05:00 PM
Friday
08:00 AM - 04:00 PM
Saturday
Closed.
Schools
Data by Greatschools.org
Note: GreatSchools ratings are based on a comparison of test results for all schools in the state. It is designed to be a starting point to help parents make baseline comparisons, not the only factor in selecting the right school for your family. Learn More
Features
Interior
Short Term Available
Cable Ready
Vaulted Ceilings
View
Community
Clubhouse
Fitness Center
Laundry Facility
Swimming Pool
Trail, Bike, Hike, Jog
Pet Friendly
Lifestyles
Pet Friendly
Other
Crown molding*
Vaulted Ceilings*
Great Views*
125+ Cable Channels
Vinyl Plank Flooring*
Lightning Fast 300MB Internet
Valet Trash Service
Neutral Color Schemes
7 Miles from I275
12 Miles from I471
10 Miles from I75
Stocked Fishing Pond
24 Hour Maintenance
Great First Floor Senior Living
* In select units
No Deposit On Approved Applications
We take fraud seriously. If something looks fishy, let us know.

