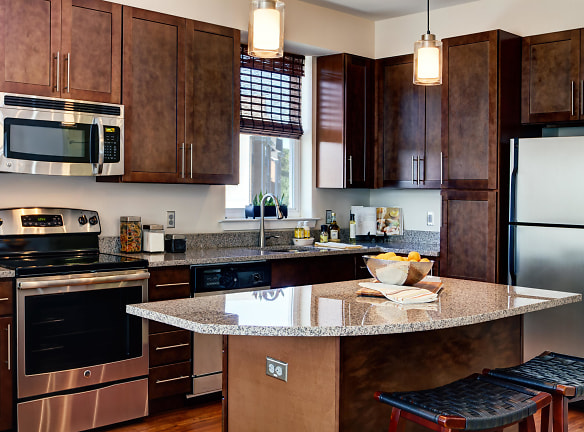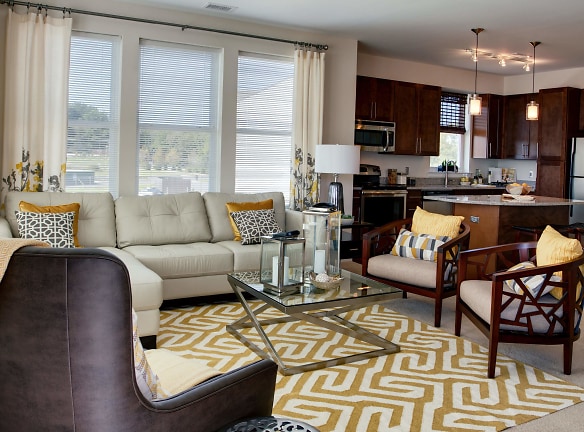- Home
- Maryland
- Aberdeen
- Apartments
- The Yards At Fieldside Village Apartments
Special Offer
Contact Property
Move in by April 30th and receive 1 month free on a 12 month lease! Contact the leasing office for details.
$2,124+per month
The Yards At Fieldside Village Apartments
816 Long Dr
Aberdeen, MD 21001
1-3 bed, 1-2 bath • 777+ sq. ft.
Managed by Bozzuto Management Company
Quick Facts
Property TypeApartments
Deposit$--
Application Fee25
Lease Terms
12-Month
Pets
Cats Allowed, Dogs Allowed, Birds, Fish, Reptiles
* Cats Allowed Deposit: $--, Dogs Allowed No Restricted Breeds allowed. Please call leasing office at 410-994-2741 for details. Deposit: $--, Birds, Fish, Reptiles
Description
The Yards at Fieldside Village
The Yards at Fieldside Village offers upscale apartment living on 25 acres of pristine land in the suburban Fieldside Village, adjacent to Ripken Stadium. This coveted location offers a wide variety of comforts and amenities to make your lifestyle easy and luxurious for everyday living. Come home to dramatic views, warm, spacious apartments with comfort and ease just minutes off I-95 and just 30 minutes from Baltimore. Relax and rejuvenate on the weekends in this European inspired residential sanctuary. Enjoy the 24 hour gym, salt water pool, community BBQs, carwash, playground, and more. Positively the finest apartment living in Harford County.
Floor Plans + Pricing
1 Bed 1 Bath B

1 Bed 1 Bath A

1 Bed 1 Bath With Den

2 Bed 2 Bath D

2 Bed 2 Bath B

2 Bed 2 Bath C

2 Bed 2 Bath A

3 Bed 2 Bath

Floor plans are artist's rendering. All dimensions are approximate. Actual product and specifications may vary in dimension or detail. Not all features are available in every rental home. Prices and availability are subject to change. Rent is based on monthly frequency. Additional fees may apply, such as but not limited to package delivery, trash, water, amenities, etc. Deposits vary. Please see a representative for details.
Manager Info
Bozzuto Management Company
Sunday
CLOSED
Monday
09:00 AM - 06:00 PM
Tuesday
09:00 AM - 06:00 PM
Wednesday
11:00 AM - 06:00 PM
Thursday
09:00 AM - 06:00 PM
Friday
08:00 AM - 05:00 PM
Saturday
10:00 AM - 05:00 PM
Schools
Data by Greatschools.org
Note: GreatSchools ratings are based on a comparison of test results for all schools in the state. It is designed to be a starting point to help parents make baseline comparisons, not the only factor in selecting the right school for your family. Learn More
Features
Interior
Short Term Available
Air Conditioning
Balcony
Cable Ready
Dishwasher
Elevator
Island Kitchens
Microwave
Oversized Closets
Smoke Free
Washer & Dryer In Unit
Garbage Disposal
Patio
Refrigerator
Community
Business Center
Clubhouse
Fitness Center
High Speed Internet Access
Playground
Swimming Pool
Wireless Internet Access
Conference Room
Controlled Access
On Site Maintenance
On Site Management
On-site Recycling
Pet Friendly
Lifestyles
Pet Friendly
Other
Covered Parking
Vinyl Flooring
Package Receiving
Car Wash Area
Carpet
Range
Availability 24 Hours
Garage
Pantry
Valet Trash
Heat
Built-In Kitchen Islands
9' Ceilings
Hardwood-Style Flooring In Foyer & Kitchen
Maple Flat-Panel Cabinetry
We take fraud seriously. If something looks fishy, let us know.

