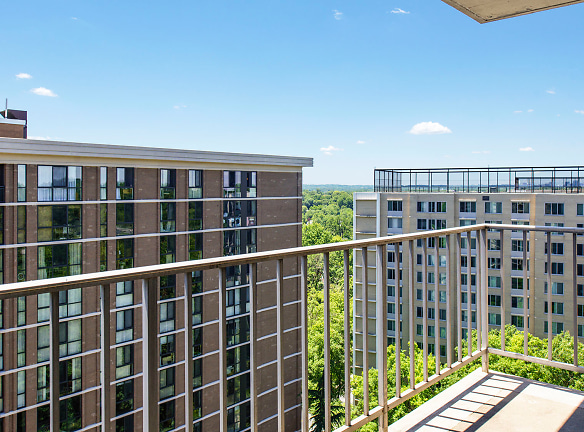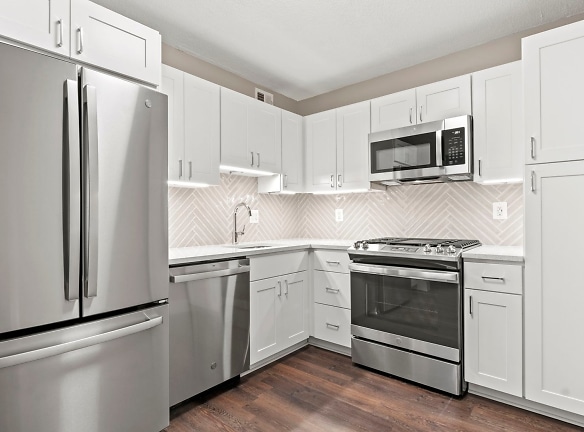- Home
- Maryland
- Chevy-Chase
- Apartments
- North Park Apartments
Special Offer
Receive one month free when you move into select apartment homes. Conditions apply.
$1,933+per month
North Park Apartments
4615 N Park Ave
Chevy Chase, MD 20815
1-3 bed, 1-2 bath • 960+ sq. ft.
4 Units Available
Quick Facts
Property TypeApartments
Deposit$--
NeighborhoodDowntown
Application Fee25
Lease Terms
3-Month, 6-Month, 7-Month, 9-Month, 12-Month, 13-Month
Pets
Cats Allowed, Dogs Allowed
* Cats Allowed Our pet-friendly apartments welcome most breeds of dogs. Please refer to our website's FAQ page under the pet section for a full list of restricted breeds, or reach out to our leasing team with questions. Weight Restriction: 300 lbs Deposit: $--, Dogs Allowed Our pet-friendly apartments welcome most breeds of dogs. Please refer to our website's FAQ page under the pet section for a full list of restricted breeds, or reach out to our leasing team with questions. Weight Restriction: 300 lbs Deposit: $--
Description
North Park Apartments
Welcome to your new home featuring an ideal address just minutes from Washington, DC. Brand new homes feature modern kitchens with soft close cabinetry, stainless steel appliances, gas stoves, quartz countertops, and a private balcony overlooking Friendship Village. Your community is pet friendly, smoke free and includes a rooftop pool, 24 hour fitness center, indoor bike storage, and dog park. All homes are upgraded with smart home technology. We offer a variety of tour options including in person tours, virtual and self guided tours. Call for a personalized tour today.
Floor Plans + Pricing
Maryland

Maryland Premier

Potomac Premier

Potomac

Somerset

Floor plans are artist's rendering. All dimensions are approximate. Actual product and specifications may vary in dimension or detail. Not all features are available in every rental home. Prices and availability are subject to change. Rent is based on monthly frequency. Additional fees may apply, such as but not limited to package delivery, trash, water, amenities, etc. Deposits vary. Please see a representative for details.
Manager Info
Sunday
Closed
Monday
Closed
Tuesday
10:00 AM - 05:00 PM
Wednesday
10:00 AM - 05:00 PM
Thursday
10:00 AM - 05:00 PM
Friday
10:00 AM - 05:00 PM
Saturday
10:00 AM - 05:00 PM
Schools
Data by Greatschools.org
Note: GreatSchools ratings are based on a comparison of test results for all schools in the state. It is designed to be a starting point to help parents make baseline comparisons, not the only factor in selecting the right school for your family. Learn More
Features
Interior
Air Conditioning
Dishwasher
Elevator
Island Kitchens
Microwave
New/Renovated Interior
Stainless Steel Appliances
Vaulted Ceilings
Garbage Disposal
Refrigerator
Community
Business Center
Clubhouse
Emergency Maintenance
Fitness Center
Laundry Facility
Pet Park
Swimming Pool
Wireless Internet Access
EV Charging Stations
Other
Dog Friendly
Cat Friendly
Smart Package 365
Controlled Access Building
Valet Dry Cleaning
Bike Storage
On-site Maintenance
On-site Management
Quartz Counters
Smart Home Thermostat
Smart Home Door Lock
Wood Floors
Walk-in Closets
Wood Plank Flooring
Gas Stove
Closet Upgrade
Ceiling Fan
No Balcony
Modern Cabinetry
Balcony/Patio
Foyer
Tile Backsplash
Brand-new Kitchen and Bathroom
Soft-close Cabinets and Drawers
We take fraud seriously. If something looks fishy, let us know.

