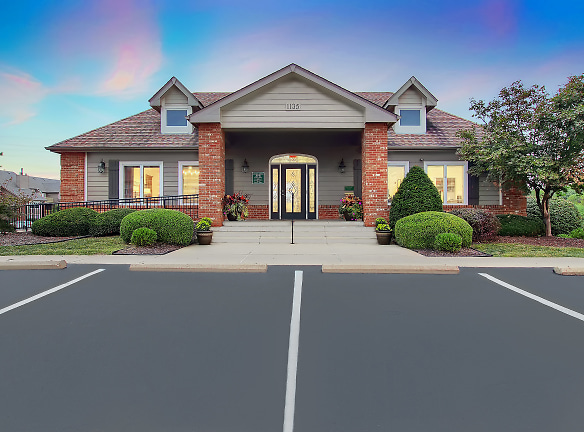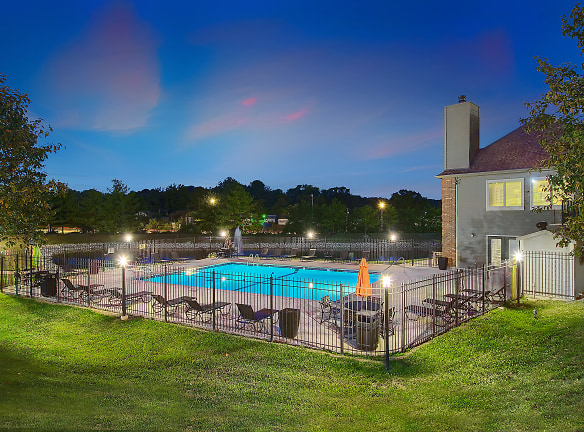- Home
- Missouri
- Fenton
- Apartments
- Polo Downs Apartments
$1,305+per month
Polo Downs Apartments
1135 London Circle Ln
Fenton, MO 63026
1-2 bed, 1-2 bath • 688+ sq. ft.
2 Units Available
Managed by Terra West LLC
Quick Facts
Property TypeApartments
Deposit$--
Application Fee55
Lease Terms
12-Month
Pets
Dogs Allowed, Cats Allowed
* Dogs Allowed Maximum Pets Per Unit: 2 Deposit: $--, Cats Allowed Maximum Pets Per Unit: 2 Deposit: $--
Description
Polo Downs
Polo Downs Apartments is a beautiful community located in Fenton, Missouri. Offering five dynamic one and two bedroom floor plans, our apartment features include full-sized washer and dryer connections, oversized closets, ceiling fans in master bedrooms and dining room, white 6-panel doors, vertical and mini-blinds, and outside storage. Select apartment homes also include fireplaces, vaulted ceilings, track-lighting, premium flooring, and sunburst windows. If you love an active lifestyle, you'll appreciate our sparkling swimming pool with sundeck, lighted tennis court, and fitness center. Our on-site courteous and professional staff will make sure that you have everything you could possibly need. In addition, we are conveniently located in an AAA-rated Lindbergh School District. Polo Downs is here to exceed your highest expectations! Call and book an appointment with one of our leasing agents today, and come home to Polo Downs Apartments!
Floor Plans + Pricing
THE ABBY-1b1b Vaulted Ceiling
No Image Available
$1,305
1 bd, 1 ba
688+ sq. ft.
Terms: Per Month
Deposit: Please Call
THE LONDON-2b1b Vaulted Ceilin
No Image Available
$1,360+
2 bd, 1 ba
846+ sq. ft.
Terms: Per Month
Deposit: Please Call
THE EASTON-2b1b Vaulted Ceilin
No Image Available
$1,360+
2 bd, 1 ba
859+ sq. ft.
Terms: Per Month
Deposit: Please Call
THE WESTMINISTER WITH VAULT &
No Image Available
$1,505+
2 bd, 2 ba
970+ sq. ft.
Terms: Per Month
Deposit: Please Call
THE WESTMINISTER-2b2b
No Image Available
$1,460+
2 bd, 2 ba
970+ sq. ft.
Terms: Per Month
Deposit: Please Call
THE WESTMINISTER WITH FIREPLAC
No Image Available
$1,475+
2 bd, 2 ba
970+ sq. ft.
Terms: Per Month
Deposit: Please Call
THE KINGSMILL-2b2b
No Image Available
$1,490+
2 bd, 2 ba
1023+ sq. ft.
Terms: Per Month
Deposit: Please Call
THE KINGSMILL WITH VAULT-2b2b
No Image Available
$1,515+
2 bd, 2 ba
1023+ sq. ft.
Terms: Per Month
Deposit: Please Call
THE KINGSMILL WITH VAULT & FIR
No Image Available
$1,540+
2 bd, 2 ba
1023+ sq. ft.
Terms: Per Month
Deposit: Please Call
Floor plans are artist's rendering. All dimensions are approximate. Actual product and specifications may vary in dimension or detail. Not all features are available in every rental home. Prices and availability are subject to change. Rent is based on monthly frequency. Additional fees may apply, such as but not limited to package delivery, trash, water, amenities, etc. Deposits vary. Please see a representative for details.
Manager Info
Terra West LLC
Monday
09:00 AM - 05:00 PM
Tuesday
09:00 AM - 05:00 PM
Wednesday
09:00 AM - 05:00 PM
Thursday
09:00 AM - 05:00 PM
Friday
09:00 AM - 05:00 PM
Schools
Data by Greatschools.org
Note: GreatSchools ratings are based on a comparison of test results for all schools in the state. It is designed to be a starting point to help parents make baseline comparisons, not the only factor in selecting the right school for your family. Learn More
Features
Interior
Air Conditioning
Balcony
Cable Ready
Ceiling Fan(s)
Dishwasher
Fireplace
Gas Range
Hardwood Flooring
Microwave
Oversized Closets
Stainless Steel Appliances
Vaulted Ceilings
View
Washer & Dryer Connections
Garbage Disposal
Patio
Refrigerator
Community
Accepts Electronic Payments
Basketball Court(s)
Clubhouse
Emergency Maintenance
Fitness Center
High Speed Internet Access
Swimming Pool
Tennis Court(s)
Wireless Internet Access
On Site Maintenance
On Site Management
Pet Friendly
Lifestyles
Pet Friendly
Other
Spacious Floor Plans
Dining Area
French Doors
Premium Flooring *
2" Plantation Blinds *
Built-In Bookshelves *
Track Lighting *
Designer Lighting & Plumbing Package *
Fully Equipped Kitchens
Custom Wall Finish *
Sunburst Windows *
Cathedral Ceilings *
6-Panel Doors
Wood Burning Fireplace with Mantle *
* Select apartment homes only
Monthly Social Coffee Club
Professional and Courteous Staff
In AAA-Rated Lindbergh School District
Beautiful Lake Views
Flexible Lease Terms
Conveniently Located at Gravois Bluffs Blvd.
We take fraud seriously. If something looks fishy, let us know.

