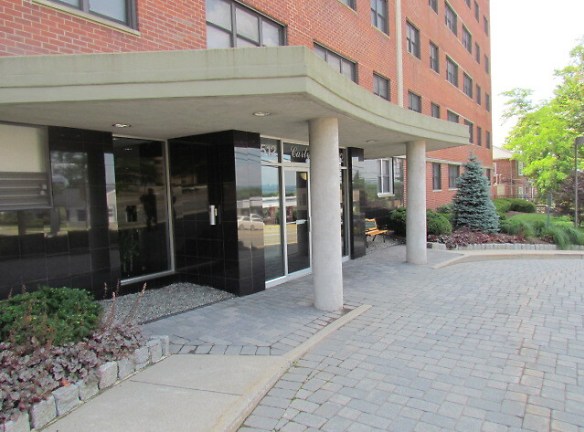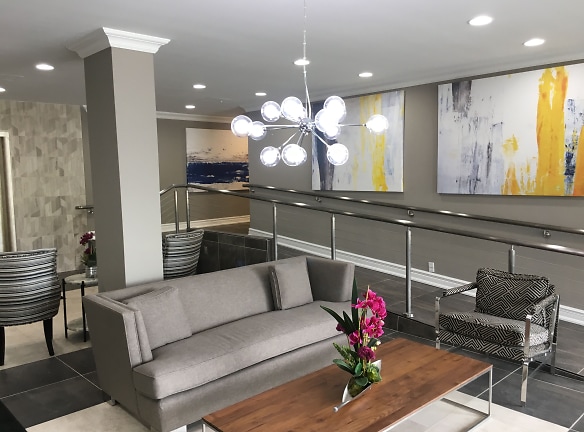- Home
- New-Jersey
- Caldwell
- Apartments
- Carlyle Towers, LLC Apartments
$1,650+per month
Carlyle Towers, LLC Apartments
512 Bloomfield Ave
Caldwell, NJ 07006
Studio-2 bed, 1-2 bath • 457+ sq. ft.
Managed by Legow Management Company
Quick Facts
Property TypeApartments
Deposit$--
Lease Terms
Lease terms are variable. Please inquire with property staff.
Pets
Cats Allowed
* Cats Allowed Carlyle Towers is a cat friendly community that welcome two cats per home. There is a $250 non-refundable Pet Fee. Monthly Pet Rent is $25 per pet. Please call the leasing office for complete pet policy details and restrictions.
Description
Carlyle Towers, LLC
Luxury Mid-rise Living in a Mountain Top Setting.Carlyle Towers, perched on a hilltop in the historic borough of Caldwell, is a luxury non-smoking community offering high-quality service and top of the line amenities. No detail is overlooked at Carlyle Towers, where amenities and service are unmatched. Conveniently located at the center of everything, Carlyle Towers means deluxe living and a place you will want to come home to. Move up and move in to Carlyle Towers.
Floor Plans + Pricing
Studio - Small

$1,650+
Studio, 1 ba
457+ sq. ft.
Terms: Per Month
Deposit: Please Call
Studio

$1,665+
Studio, 1 ba
473+ sq. ft.
Terms: Per Month
Deposit: Please Call
One Bedroom/One Bath Junior

$1,900+
1 bd, 1 ba
584+ sq. ft.
Terms: Per Month
Deposit: Please Call
One Bedroom/One Bath

$1,925+
1 bd, 1 ba
630+ sq. ft.
Terms: Per Month
Deposit: Please Call
One Bedroom/One Bath Large Cor

$2,175+
1 bd, 1 ba
833+ sq. ft.
Terms: Per Month
Deposit: Please Call
One Bedroom/One Bath Walk-In C

$2,175+
1 bd, 1 ba
883+ sq. ft.
Terms: Per Month
Deposit: Please Call
One Bedroom/One Bath Deluxe

$2,180+
1 bd, 1 ba
912+ sq. ft.
Terms: Per Month
Deposit: Please Call
One Bedroom/One Bath Large

$2,165+
1 bd, 1 ba
913+ sq. ft.
Terms: Per Month
Deposit: Please Call
Two Bedroom/Two Bath

$2,645+
2 bd, 2 ba
1228+ sq. ft.
Terms: Per Month
Deposit: Please Call
Floor plans are artist's rendering. All dimensions are approximate. Actual product and specifications may vary in dimension or detail. Not all features are available in every rental home. Prices and availability are subject to change. Rent is based on monthly frequency. Additional fees may apply, such as but not limited to package delivery, trash, water, amenities, etc. Deposits vary. Please see a representative for details.
Manager Info
Legow Management Company
Monday
10:00 AM - 06:00 PM
Tuesday
10:00 AM - 06:00 PM
Wednesday
10:00 AM - 06:00 PM
Thursday
10:00 AM - 06:00 PM
Friday
10:00 AM - 06:00 PM
Saturday
10:00 AM - 02:00 PM
Schools
Data by Greatschools.org
Note: GreatSchools ratings are based on a comparison of test results for all schools in the state. It is designed to be a starting point to help parents make baseline comparisons, not the only factor in selecting the right school for your family. Learn More
Features
Interior
Air Conditioning
Elevator
Hardwood Flooring
Smoke Free
Community
Laundry Facility
On Site Maintenance
Non-Smoking
Pet Friendly
Lifestyles
Pet Friendly
Other
Heat, Hot Water & Cooking Gas Included
Walk to Shopping, Movie Theater & Restaurants
Efficient & Quiet Double Pane Windows
FiOS High Speed Internet & TV Available
Spectacular Panoramic Views in Select Apartments
Walk To Community & Fitness Center
Water & Sewer Included
Central Air Conditioning Included
One reserved garage, covered parking or exterior p
Walk To NYC Bus Line
Electronic Entry System
Non-Smoking Unit
We take fraud seriously. If something looks fishy, let us know.

