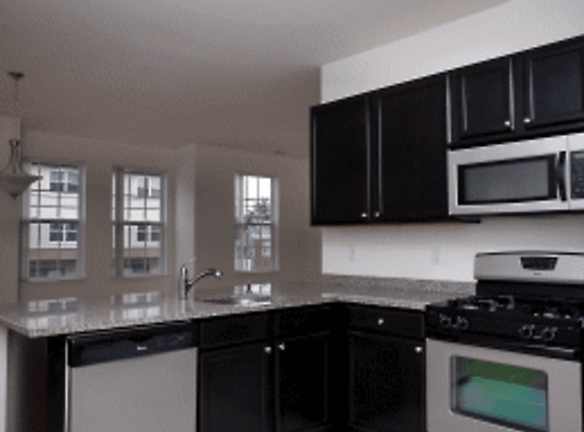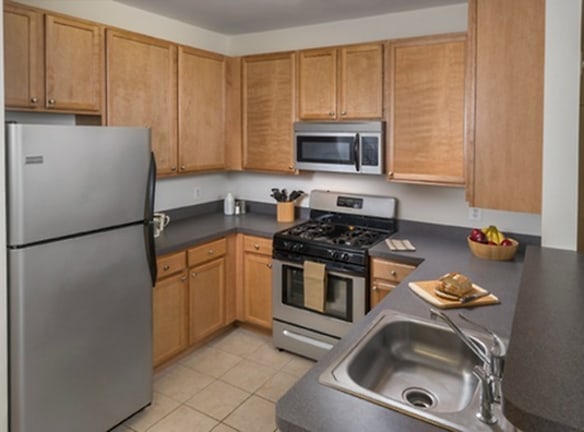- Home
- New-Jersey
- Carteret
- Apartments
- Gateway At Carteret Apartments
$1,845+per month
Gateway At Carteret Apartments
101 Roosevelt Ave
Carteret, NJ 07008
1-3 bed, 1-2 bath • 768+ sq. ft.
3 Units Available
Managed by Kaplan (Properties) Companies
Quick Facts
Property TypeApartments
Deposit$--
Lease Terms
12-Month
Pets
Cats Allowed, Dogs Allowed
* Cats Allowed, Dogs Allowed
Description
Gateway at Carteret
Spacious 1 and 2 bedroom floor plans offering you the utmost amenities and overall value. Upon entering our apartment community, you are sure to be inspired not only by the superior design and construction of your residence, but also by its close proximity proximity to schools, shopping, commuter services, recreation and major highways.
Floor Plans + Pricing
Waverly

Chelsea

Gramercy

Mercer

Soho

Ashlar (A1)

Gramercy

Chelsea

Ashlar (A)

Waverly

Bailey (B)

Soho

Bailey (B1)

Brownstone (ND)
No Image Available
Brownstone (NF)
No Image Available
Brownstone (ND1)
No Image Available
Corbel (C)

Claridge (C1)

Brownstone (NB1)
No Image Available
Corbel (C1)

Brownstone (NB)
No Image Available
Mercer

Claridge (C2)
No Image Available
Brownstone (NC)
No Image Available
Algonquin (A1)
No Image Available
Brownstone (NE)
No Image Available
Brownstone (NC1)
No Image Available
Brownstone (NA1)
No Image Available
Brownstone (NA)
No Image Available
Dumont (D1)

Bentley (B1)
No Image Available
Dumont (D2)
No Image Available
Floor plans are artist's rendering. All dimensions are approximate. Actual product and specifications may vary in dimension or detail. Not all features are available in every rental home. Prices and availability are subject to change. Rent is based on monthly frequency. Additional fees may apply, such as but not limited to package delivery, trash, water, amenities, etc. Deposits vary. Please see a representative for details.
Manager Info
Kaplan (Properties) Companies
Sunday
10:00 AM - 05:00 PM
Monday
09:00 AM - 05:00 PM
Tuesday
09:00 AM - 05:00 PM
Wednesday
09:00 AM - 05:00 PM
Thursday
09:00 AM - 05:00 PM
Friday
09:00 AM - 05:00 PM
Saturday
10:00 AM - 05:00 PM
Schools
Data by Greatschools.org
Note: GreatSchools ratings are based on a comparison of test results for all schools in the state. It is designed to be a starting point to help parents make baseline comparisons, not the only factor in selecting the right school for your family. Learn More
Features
Interior
Disability Access
Air Conditioning
Alarm
Balcony
Cable Ready
Dishwasher
Gas Range
Hardwood Flooring
Microwave
New/Renovated Interior
Oversized Closets
Smoke Free
Stainless Steel Appliances
Washer & Dryer In Unit
Community
Accepts Credit Card Payments
Accepts Electronic Payments
Business Center
Emergency Maintenance
Extra Storage
Full Concierge Service
Green Community
High Speed Internet Access
Public Transportation
Wireless Internet Access
Pet Friendly
Lifestyles
Pet Friendly
Other
Ample Closet Space
Large Storage Closet Included in Select Units
Central Heating and Air Conditioning in Select ...
Intercom System Inside Unit in Select Units
Full Size Washer and Dryer in Select Unit
Select Homes Available with Garage
Private Balconies in Select Units
1 And 2 Bedroom Floorplans
Contemporary Kitchens with Granite Countertops
Natural Oak Floors, Ceramic tile, and berber ca...
Central Heating and Air Conditioning
Front Load Washer and Dryer
Storage Locker with Each Unit
Assigned Parking Space Included
Walking Distance to Bus Line to NYC and Schools
Minutes from Woodbridge and Perth Amboy Train S...
24- Hour Onsite Emergency Maintenance
On-Site Management 7 Days a Week
Courtyard with BBQ and Firepit
Fitness Center with Vitrual Classes
Two Resident Lounges with WiFi
Monthly Community Events
Secure Access Buildings
Bike Rack Area
Bark Park
Key Tag Access Parking Decks
We take fraud seriously. If something looks fishy, let us know.

